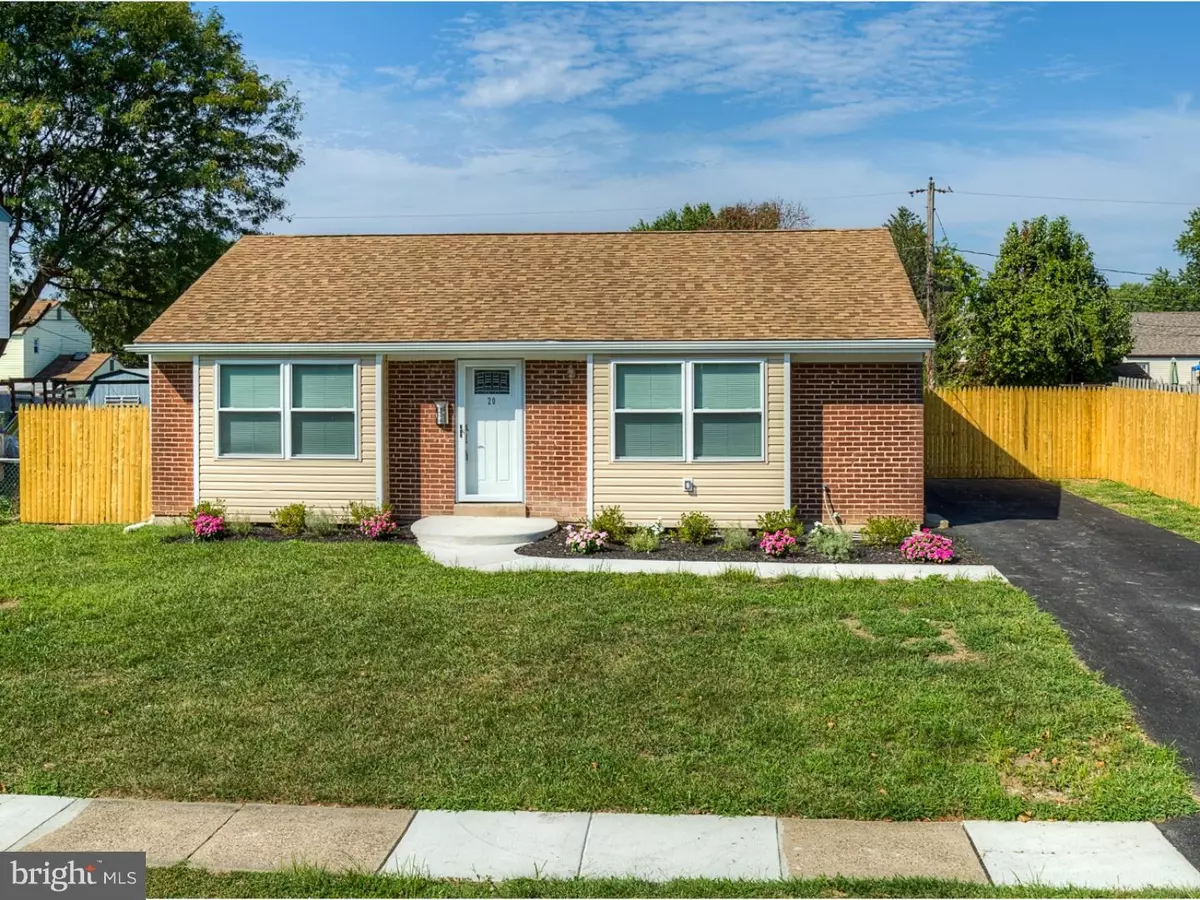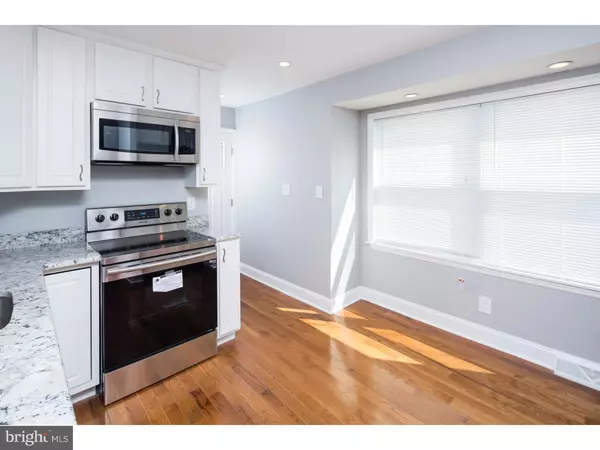$220,000
$229,900
4.3%For more information regarding the value of a property, please contact us for a free consultation.
4 Beds
2 Baths
1,550 SqFt
SOLD DATE : 11/10/2016
Key Details
Sold Price $220,000
Property Type Single Family Home
Sub Type Detached
Listing Status Sold
Purchase Type For Sale
Square Footage 1,550 sqft
Price per Sqft $141
Subdivision Jefferson Farms
MLS Listing ID 1003960633
Sold Date 11/10/16
Style Ranch/Rambler
Bedrooms 4
Full Baths 2
HOA Y/N N
Abv Grd Liv Area 1,550
Originating Board TREND
Year Built 1960
Annual Tax Amount $1,219
Tax Year 2015
Lot Size 7,405 Sqft
Acres 0.17
Lot Dimensions 60X120
Property Description
Impeccable details throughout this 4BR, 2BA with a full finished basement available for someone who wants to just move in without making any post closing repairs or upgrades. Upon entering the living room you will be greeted with beautiful gleaming hardwood floors that extend throughout the first floor except the hall bathroom. The professional designed kitchen features flawless granite counter tops, 36" white cabinets, stainless steel appliances, recessed lights, pantry and a unique light fixture above the counter top area that can house stools. The knock out modern day bathroom is outfitted with ceramic tile on the floors and tub area including an exotic counter-top. Enjoy playing music from your cellular device as the light fixture has a built in blue tooth. The 3BR's are generously sized with ample closet space and ceiling fans. The lower level has a 35x13 family room for endless possibilities. The 4th bedroom with an egress window, full bath and shower with multiple shower heads, beautiful ceramic tile are situated on the other side of the family room for privacy. The large backyard is fenced. New HVAC system with programmable wireless thermostat that can be used with cell phone, new electric box big enough for added circuits, new windows, new driveway, newer roof, professionally painted, crown molding, new doors, new siding and landscaped. Conveniently located near major routes, entertainment, shopping and medical facilities. May qualify for New Castle County Down Payment Settlement Program. Add this house on your tour today.
Location
State DE
County New Castle
Area New Castle/Red Lion/Del.City (30904)
Zoning NC6.5
Rooms
Other Rooms Living Room, Primary Bedroom, Bedroom 2, Bedroom 3, Kitchen, Family Room, Bedroom 1, Laundry
Basement Full, Fully Finished
Interior
Interior Features Butlers Pantry, Ceiling Fan(s), Kitchen - Eat-In
Hot Water Electric
Heating Gas, Forced Air
Cooling Central A/C
Flooring Wood, Fully Carpeted, Tile/Brick
Equipment Disposal
Fireplace N
Window Features Replacement
Appliance Disposal
Heat Source Natural Gas
Laundry Basement
Exterior
Fence Other
Water Access N
Roof Type Shingle
Accessibility None
Garage N
Building
Lot Description Level, Front Yard, Rear Yard
Story 1
Sewer Public Sewer
Water Public
Architectural Style Ranch/Rambler
Level or Stories 1
Additional Building Above Grade
New Construction N
Schools
School District Colonial
Others
Senior Community No
Tax ID 10-019.40-510
Ownership Fee Simple
Acceptable Financing Conventional, VA, FHA 203(b)
Listing Terms Conventional, VA, FHA 203(b)
Financing Conventional,VA,FHA 203(b)
Read Less Info
Want to know what your home might be worth? Contact us for a FREE valuation!

Our team is ready to help you sell your home for the highest possible price ASAP

Bought with Denise V Forman Gaines • Century 21 Gold Key Realty
"My job is to find and attract mastery-based agents to the office, protect the culture, and make sure everyone is happy! "
GET MORE INFORMATION






