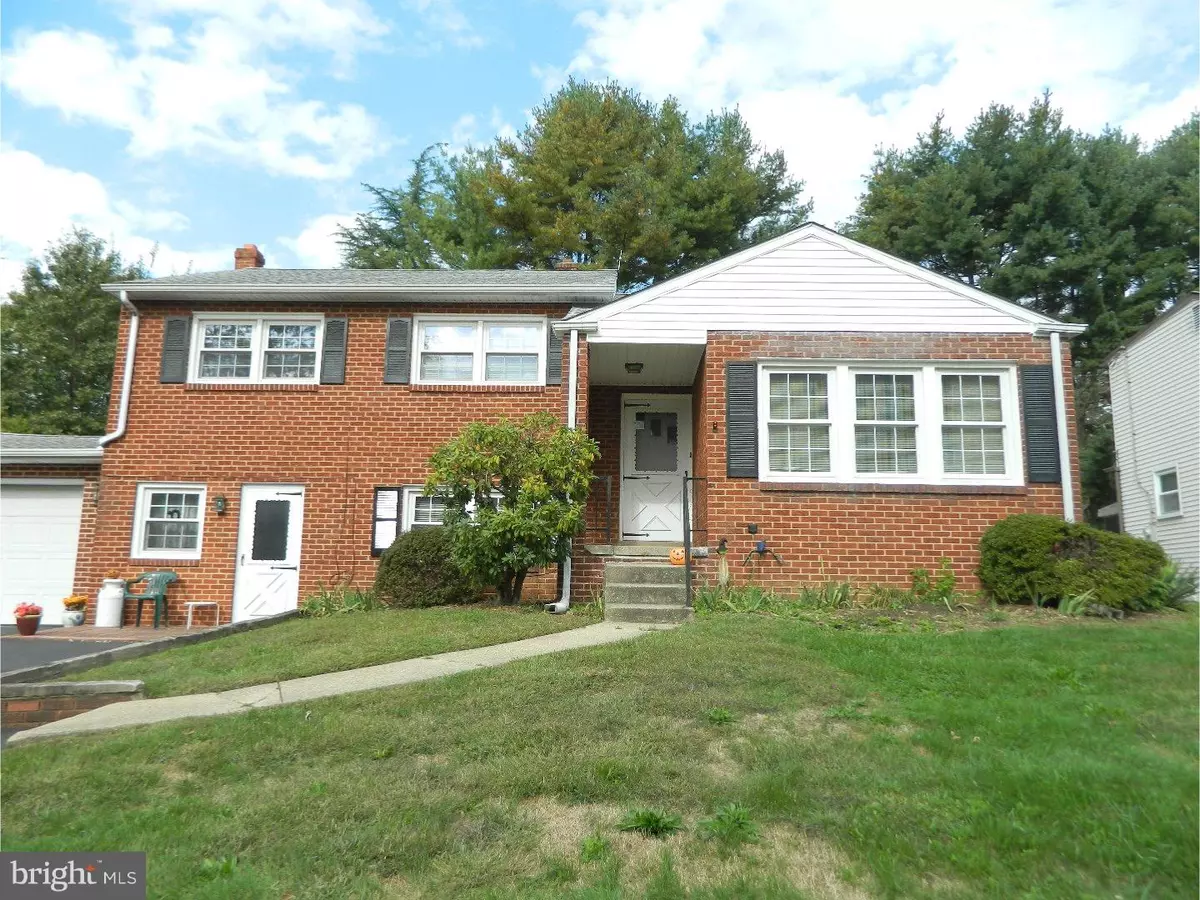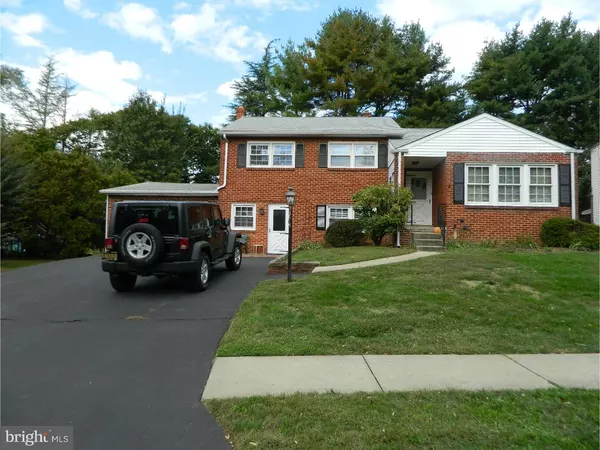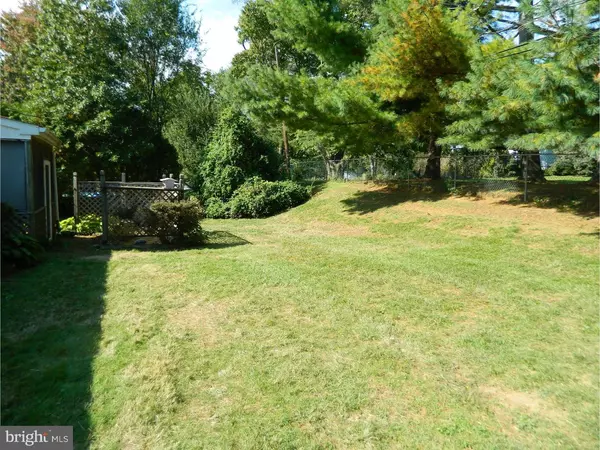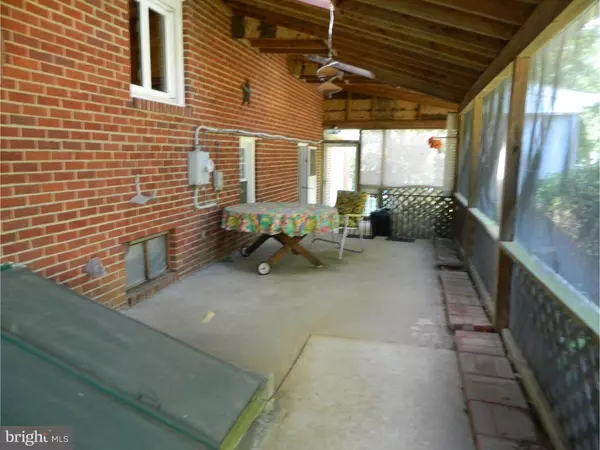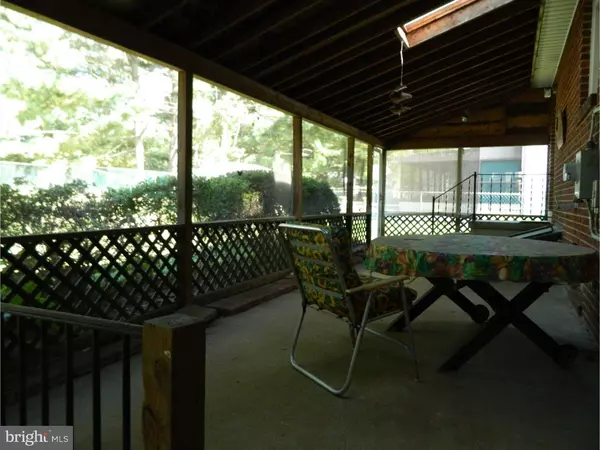$194,000
$199,900
3.0%For more information regarding the value of a property, please contact us for a free consultation.
3 Beds
2 Baths
1,875 SqFt
SOLD DATE : 02/28/2016
Key Details
Sold Price $194,000
Property Type Single Family Home
Sub Type Detached
Listing Status Sold
Purchase Type For Sale
Square Footage 1,875 sqft
Price per Sqft $103
Subdivision Penn Drew Manor
MLS Listing ID 1003959967
Sold Date 02/28/16
Style Colonial,Split Level
Bedrooms 3
Full Baths 1
Half Baths 1
HOA Y/N N
Abv Grd Liv Area 1,875
Originating Board TREND
Year Built 1958
Annual Tax Amount $1,800
Tax Year 2015
Lot Size 10,454 Sqft
Acres 0.24
Lot Dimensions 65X130
Property Description
Very Well Maintained, Spacious Home in Penn Drew Manor. Lotsa Big Upgrades have already been done, Newer Roof (2012), Replacement Windows, Newer Carpet, Oil Heater (2003). Original Garage was converted to Enlarge the Family Room and an Additional Oversized Garage and Back Porch added as well. Full Basement with Professional French Drain System (2012) is large, with many closets, Utility and Storage Areas. There is also a walk-up attic for even more storage. This home has a great layout with large bedrooms, and great flow. The Family Room is huge with a Wood Burning Stove, Powder Room and Mud Room to Garage and Back Porch. Great Price for a Large Home on a Quiet Street!!
Location
State DE
County New Castle
Area Elsmere/Newport/Pike Creek (30903)
Zoning NC6.5
Rooms
Other Rooms Living Room, Dining Room, Primary Bedroom, Bedroom 2, Kitchen, Family Room, Bedroom 1, Attic
Basement Full, Unfinished
Interior
Interior Features Kitchen - Eat-In
Hot Water Electric
Heating Oil, Baseboard
Cooling Wall Unit
Flooring Fully Carpeted
Fireplace N
Heat Source Oil
Laundry Basement
Exterior
Exterior Feature Porch(es)
Garage Spaces 2.0
Accessibility None
Porch Porch(es)
Attached Garage 2
Total Parking Spaces 2
Garage Y
Building
Story Other
Sewer Public Sewer
Water Public
Architectural Style Colonial, Split Level
Level or Stories Other
Additional Building Above Grade
New Construction N
Schools
School District Red Clay Consolidated
Others
HOA Fee Include Parking Fee
Tax ID 08-050.10-024
Ownership Fee Simple
Acceptable Financing Conventional, FHA 203(b)
Listing Terms Conventional, FHA 203(b)
Financing Conventional,FHA 203(b)
Read Less Info
Want to know what your home might be worth? Contact us for a FREE valuation!

Our team is ready to help you sell your home for the highest possible price ASAP

Bought with Gina Spiese • RE/MAX Associates - Newark
"My job is to find and attract mastery-based agents to the office, protect the culture, and make sure everyone is happy! "
GET MORE INFORMATION

