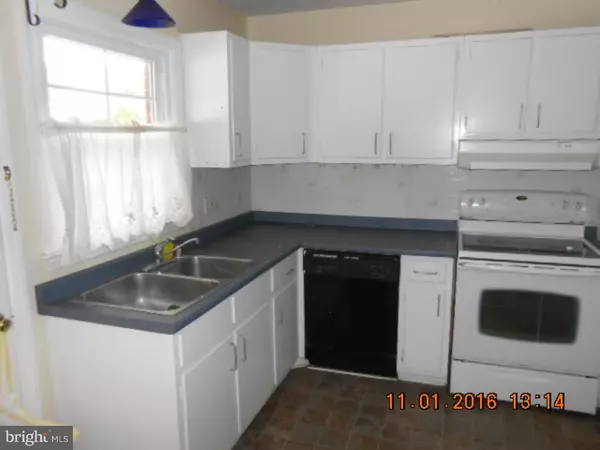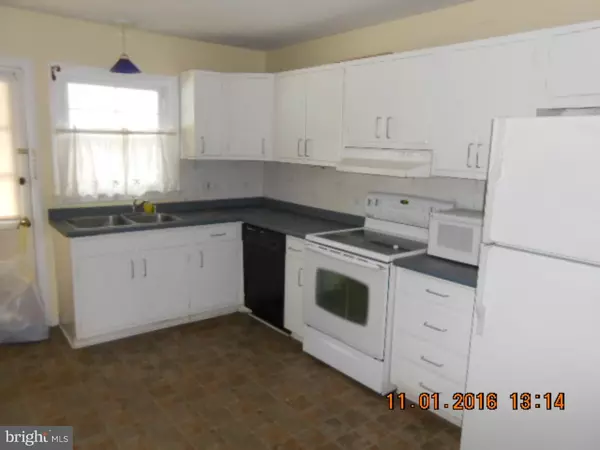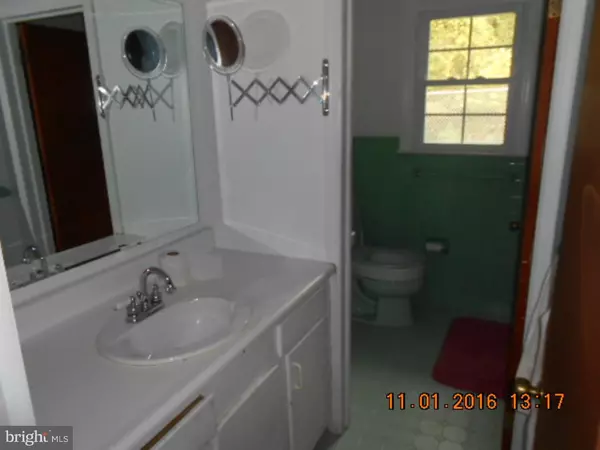$200,000
$214,850
6.9%For more information regarding the value of a property, please contact us for a free consultation.
3 Beds
2 Baths
1,326 SqFt
SOLD DATE : 12/23/2016
Key Details
Sold Price $200,000
Property Type Single Family Home
Sub Type Detached
Listing Status Sold
Purchase Type For Sale
Square Footage 1,326 sqft
Price per Sqft $150
Subdivision Heritage Park
MLS Listing ID 1003957871
Sold Date 12/23/16
Style Ranch/Rambler
Bedrooms 3
Full Baths 1
Half Baths 1
HOA Y/N N
Abv Grd Liv Area 1,325
Originating Board TREND
Year Built 1965
Annual Tax Amount $1,921
Tax Year 2016
Lot Size 6,970 Sqft
Acres 0.16
Lot Dimensions 65X110
Property Description
Great lot, Great community, Solid built home at a GREAT price. "L" shaped all brick ranch, hardwood floors thru most of the main floor. Entrance hall leads to kitchen and dining rooms, large living room in the front of the home with a Brick fireplace. All 3 bedrooms across the rear. Family room converted to the second bay of the garage, Seller left the sliding door in the garage to flood the garage with light in the work shop area. 2 garage doors. Powder room is in the main hall just next to the garage door. 3rd bedroom has the washer and dryer hookups on the main level and the basement hook ups are still in place and the current hook ups are easily removed. Roof has been recently inspected and has lots of life left, a portion of it was replaced where there had been a leak around the skylights and fireplace. Newer vinyl replacement windows and the attic has had insulation upgrade. Full basement. The electric panel has a generator hook up sub-panel. This home is very solid but has not had bath or kitchen upgrades. If your looking for turn key move in this is most likely not for you. Other like style homes in the community have sold for in excess of $250,000 Sorry folks we will not entertain FHA offers. This home has a good electrical and heating system and is very livable AS IS. The upside potential is good.
Location
State DE
County New Castle
Area Elsmere/Newport/Pike Creek (30903)
Zoning NC6.5
Rooms
Other Rooms Living Room, Dining Room, Primary Bedroom, Bedroom 2, Kitchen, Family Room, Bedroom 1, Laundry
Basement Partial
Interior
Interior Features Skylight(s), Kitchen - Eat-In
Hot Water Electric
Heating Oil, Forced Air
Cooling Central A/C
Fireplaces Number 1
Fireplace Y
Heat Source Oil
Laundry Main Floor, Basement
Exterior
Garage Spaces 2.0
Water Access N
Roof Type Shingle
Accessibility None
Attached Garage 2
Total Parking Spaces 2
Garage Y
Building
Lot Description Corner
Story 1
Foundation Brick/Mortar
Sewer Public Sewer
Water Public
Architectural Style Ranch/Rambler
Level or Stories 1
Additional Building Above Grade, Below Grade
New Construction N
Schools
Elementary Schools Heritage
Middle Schools Skyline
High Schools John Dickinson
School District Red Clay Consolidated
Others
Senior Community No
Tax ID 08-043.30-146
Ownership Fee Simple
Read Less Info
Want to know what your home might be worth? Contact us for a FREE valuation!

Our team is ready to help you sell your home for the highest possible price ASAP

Bought with Marie A Constantini • BHHS Fox & Roach - Hockessin
"My job is to find and attract mastery-based agents to the office, protect the culture, and make sure everyone is happy! "
GET MORE INFORMATION






