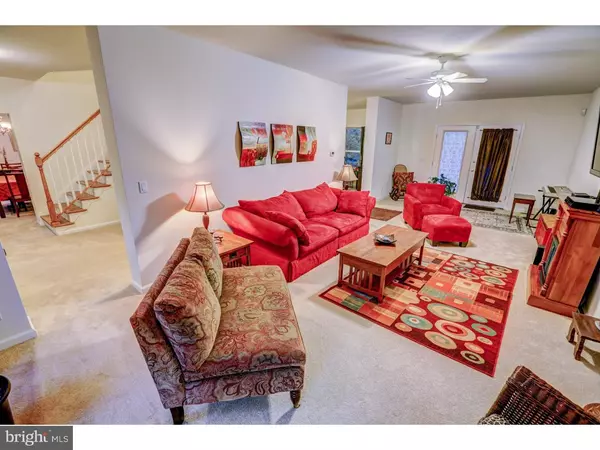$335,000
$335,000
For more information regarding the value of a property, please contact us for a free consultation.
5 Beds
3 Baths
0.46 Acres Lot
SOLD DATE : 12/15/2016
Key Details
Sold Price $335,000
Property Type Single Family Home
Sub Type Detached
Listing Status Sold
Purchase Type For Sale
Subdivision None Available
MLS Listing ID 1003957405
Sold Date 12/15/16
Style Traditional
Bedrooms 5
Full Baths 3
HOA Y/N N
Originating Board TREND
Year Built 2007
Annual Tax Amount $3,527
Tax Year 2015
Lot Size 0.460 Acres
Acres 0.46
Lot Dimensions 109X171
Property Description
Beautiful 5 bedroom with 3 full bathroom home in a non development. First floor in law suite with bedroom and full bathroom. Spacious first floor family room overlooking the patio and elegant dining room with tray ceiling. Large eat in kitchen with maple cabinets and a lot of counter space. Upstairs master bedroom with separate sitting area, master bathroom suite, walk in closet and balcony overlooking the backyard. 3 additional bedrooms upstairs as well as an upstairs laundry room. Full basement and 2 car garage.
Location
State DE
County New Castle
Area Newark/Glasgow (30905)
Zoning NC21
Rooms
Other Rooms Living Room, Dining Room, Primary Bedroom, Bedroom 2, Bedroom 3, Kitchen, Family Room, Bedroom 1, In-Law/auPair/Suite, Other
Basement Full, Unfinished
Interior
Interior Features Primary Bath(s), Kitchen - Island, Butlers Pantry, Ceiling Fan(s), Kitchen - Eat-In
Hot Water Propane
Heating Heat Pump - Electric BackUp
Cooling Central A/C
Flooring Fully Carpeted, Vinyl
Fireplace N
Laundry Upper Floor
Exterior
Garage Spaces 4.0
Utilities Available Cable TV
Water Access N
Roof Type Shingle
Accessibility None
Attached Garage 2
Total Parking Spaces 4
Garage Y
Building
Lot Description Corner, Front Yard, Rear Yard, SideYard(s)
Story 2
Sewer Public Sewer
Water Public
Architectural Style Traditional
Level or Stories 2
Structure Type 9'+ Ceilings
New Construction N
Schools
School District Christina
Others
Senior Community No
Tax ID 11-033.00-128
Ownership Fee Simple
Security Features Security System
Read Less Info
Want to know what your home might be worth? Contact us for a FREE valuation!

Our team is ready to help you sell your home for the highest possible price ASAP

Bought with Lila F. Dudley • Realty Mark Associates-Newark
"My job is to find and attract mastery-based agents to the office, protect the culture, and make sure everyone is happy! "
GET MORE INFORMATION






