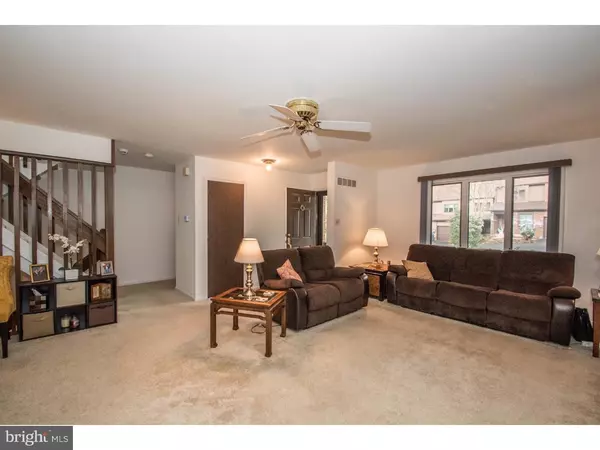$200,000
$199,900
0.1%For more information regarding the value of a property, please contact us for a free consultation.
2 Beds
3 Baths
2,200 SqFt
SOLD DATE : 01/11/2017
Key Details
Sold Price $200,000
Property Type Townhouse
Sub Type End of Row/Townhouse
Listing Status Sold
Purchase Type For Sale
Square Footage 2,200 sqft
Price per Sqft $90
Subdivision Fairway Falls
MLS Listing ID 1003957553
Sold Date 01/11/17
Style Other
Bedrooms 2
Full Baths 2
Half Baths 1
HOA Fees $4/ann
HOA Y/N Y
Abv Grd Liv Area 2,200
Originating Board TREND
Year Built 1984
Annual Tax Amount $2,160
Tax Year 2016
Lot Size 5,663 Sqft
Acres 0.13
Lot Dimensions 90X136
Property Description
The only end-unit now available in Fairway Falls! This spacious end-unit provides extra light in the living room, wooded privacy to the north side, and the added benefit of a third parking space! An incredible value at this price for the 2,200 sq ft, the 2 bedroom/2.5 bath home provides the convenience and low maintenance that a town home and Pike Creek location offers, with the spaciousness and relative privacy you find in a single family home. Enter from a covered porch and into the main living level with large living room, multiple windows, and powder room. From the living area, the balcony looks over the open concept kitchen and dining area, perfect for the entertaining flow that today's home-owners desire. Enjoy cooking and indoor dining while experiencing the tree-top views through the double sliders which lead to the spacious deck. During outdoor dining weather, you will feel like you are dining in a nature preserve! A 2013 Stainless Steel Samsung French door refrigerator with bottom drawer freezer and water in the door is included with the home! The next level down houses the clean and dry utility room, spacious enough for laundry, storage and even exercise equipment. The central air was updated only 10 years ago and in 2015 the home air system was upgraded with a state of the art Honeywell whole-house humidifier and Reme U.V. Light/Hepa filtration system. An unexpected bonus on this level is an enormous cedar closet, perfect for storing off-season clothes. On the lower level is a large den/office which could easily be converted to a guest room with the addition of doors. From that room, the sliding doors look out to a patio and wooded yard, putting you right in the middle of nature in Pike Creek! The upper floor of the house includes two bedrooms with en-suite bathrooms. The master bedroom is spacious and well lit with a full wall of closets and room for a large king bed, not always found in a townhome. Newer skylights installed in 2012 in the dining area and hall, bring even more natural light into this home. The attic has stand-up room for storage. Updated gutters in 2013 and 2015 with Musket Gutter Guards carrying a Lifetime No-Clog and Materials Guarantee! Add to that a roof installed just 10 years ago and a recent security system! Why wait any longer to own a home in Pike Creek? Come see for yourself why you should buy while rates are low! Schedule a tour today!
Location
State DE
County New Castle
Area Elsmere/Newport/Pike Creek (30903)
Zoning NCTH
Rooms
Other Rooms Living Room, Dining Room, Primary Bedroom, Kitchen, Family Room, Bedroom 1, Attic
Basement Full, Outside Entrance
Interior
Interior Features Skylight(s), Ceiling Fan(s), Air Filter System, Dining Area
Hot Water Electric
Heating Electric, Forced Air
Cooling Central A/C
Flooring Fully Carpeted, Vinyl, Tile/Brick
Fireplaces Number 1
Equipment Built-In Range, Dishwasher, Disposal
Fireplace Y
Window Features Energy Efficient
Appliance Built-In Range, Dishwasher, Disposal
Heat Source Electric
Laundry Lower Floor
Exterior
Exterior Feature Deck(s), Patio(s), Porch(es)
Garage Spaces 3.0
Utilities Available Cable TV
Water Access N
Roof Type Pitched,Shingle
Accessibility None
Porch Deck(s), Patio(s), Porch(es)
Total Parking Spaces 3
Garage N
Building
Lot Description Trees/Wooded, Front Yard, Rear Yard, SideYard(s)
Story 2
Sewer Public Sewer
Water Public
Architectural Style Other
Level or Stories 2
Additional Building Above Grade
Structure Type Cathedral Ceilings,9'+ Ceilings
New Construction N
Schools
Elementary Schools Linden Hill
Middle Schools Skyline
High Schools John Dickinson
School District Red Clay Consolidated
Others
HOA Fee Include Common Area Maintenance,Snow Removal
Senior Community No
Tax ID 08-036.40-402
Ownership Fee Simple
Security Features Security System
Acceptable Financing Conventional, VA, FHA 203(b)
Listing Terms Conventional, VA, FHA 203(b)
Financing Conventional,VA,FHA 203(b)
Read Less Info
Want to know what your home might be worth? Contact us for a FREE valuation!

Our team is ready to help you sell your home for the highest possible price ASAP

Bought with David W Smyth • RE/MAX Elite
"My job is to find and attract mastery-based agents to the office, protect the culture, and make sure everyone is happy! "
GET MORE INFORMATION






