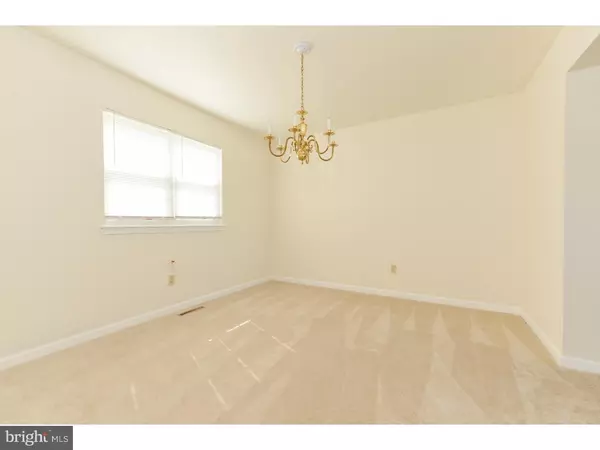$275,000
$275,000
For more information regarding the value of a property, please contact us for a free consultation.
4 Beds
3 Baths
2,175 SqFt
SOLD DATE : 12/09/2016
Key Details
Sold Price $275,000
Property Type Single Family Home
Sub Type Detached
Listing Status Sold
Purchase Type For Sale
Square Footage 2,175 sqft
Price per Sqft $126
Subdivision Salem Woods
MLS Listing ID 1003955833
Sold Date 12/09/16
Style Colonial
Bedrooms 4
Full Baths 2
Half Baths 1
HOA Fees $6/ann
HOA Y/N Y
Abv Grd Liv Area 2,175
Originating Board TREND
Year Built 1987
Annual Tax Amount $2,556
Tax Year 2015
Lot Size 7,841 Sqft
Acres 0.18
Lot Dimensions 86X116
Property Description
Welcome to 305 Jaymar Blvd. conveniently located in the community of Salem Woods. This beauty is only available because the original owners are downsizing. Nicely updated and well maintained. Make sure you put this home on your list. The Regency model is the largest floor plan built by the builder in this community. A true 2 story, 4 bedroom, 2.5 baths with a full basement. The owner's bedroom has it's own bath and a walk in closet. The other bedrooms are generous in size. The family room is large and located off the kitchen. The dining room and living room are located next to each other. A great layout for large family gatherings. The flooring has been updated and the kitchen has been redone. You'll love the cherry cabinets and Corian countertops. The roof was replaced in 2013 with 30 year shingles , NEW HVAC in 2014. Windows have been updated too. If you're worried about polybutylene piping- no worries here. The pipes were replaced with copper. Fresh paint and some new carpet, make this a home ready for the new owner. There is a work area in the basement. The rear yard has been fenced. You'll find a deck for hanging out and a pool ( with a new pool cover) to cool off in. Houses don't last long in this neighborhood so if you're ready to make a move, make sure you see this home today!
Location
State DE
County New Castle
Area Newark/Glasgow (30905)
Zoning NC6.5
Rooms
Other Rooms Living Room, Dining Room, Primary Bedroom, Bedroom 2, Bedroom 3, Kitchen, Family Room, Bedroom 1, Attic
Basement Full, Unfinished
Interior
Interior Features Primary Bath(s), Kitchen - Island, Ceiling Fan(s), Stall Shower, Kitchen - Eat-In
Hot Water Electric
Heating Heat Pump - Electric BackUp
Cooling Central A/C
Flooring Wood, Fully Carpeted, Vinyl
Equipment Disposal
Fireplace N
Window Features Replacement
Appliance Disposal
Laundry Main Floor
Exterior
Exterior Feature Deck(s)
Garage Spaces 4.0
Fence Other
Pool Above Ground
Utilities Available Cable TV
Water Access N
Roof Type Shingle
Accessibility None
Porch Deck(s)
Attached Garage 1
Total Parking Spaces 4
Garage Y
Building
Story 2
Foundation Concrete Perimeter
Sewer Public Sewer
Water Public
Architectural Style Colonial
Level or Stories 2
Additional Building Above Grade
New Construction N
Schools
Elementary Schools Mcvey
Middle Schools Kirk
High Schools Christiana
School District Christina
Others
HOA Fee Include Common Area Maintenance,Snow Removal
Senior Community No
Tax ID 09-037.40-245
Ownership Fee Simple
Acceptable Financing Conventional, VA, FHA 203(b)
Listing Terms Conventional, VA, FHA 203(b)
Financing Conventional,VA,FHA 203(b)
Read Less Info
Want to know what your home might be worth? Contact us for a FREE valuation!

Our team is ready to help you sell your home for the highest possible price ASAP

Bought with Keith K Wortham • Keller Williams Realty Wilmington
"My job is to find and attract mastery-based agents to the office, protect the culture, and make sure everyone is happy! "
GET MORE INFORMATION






