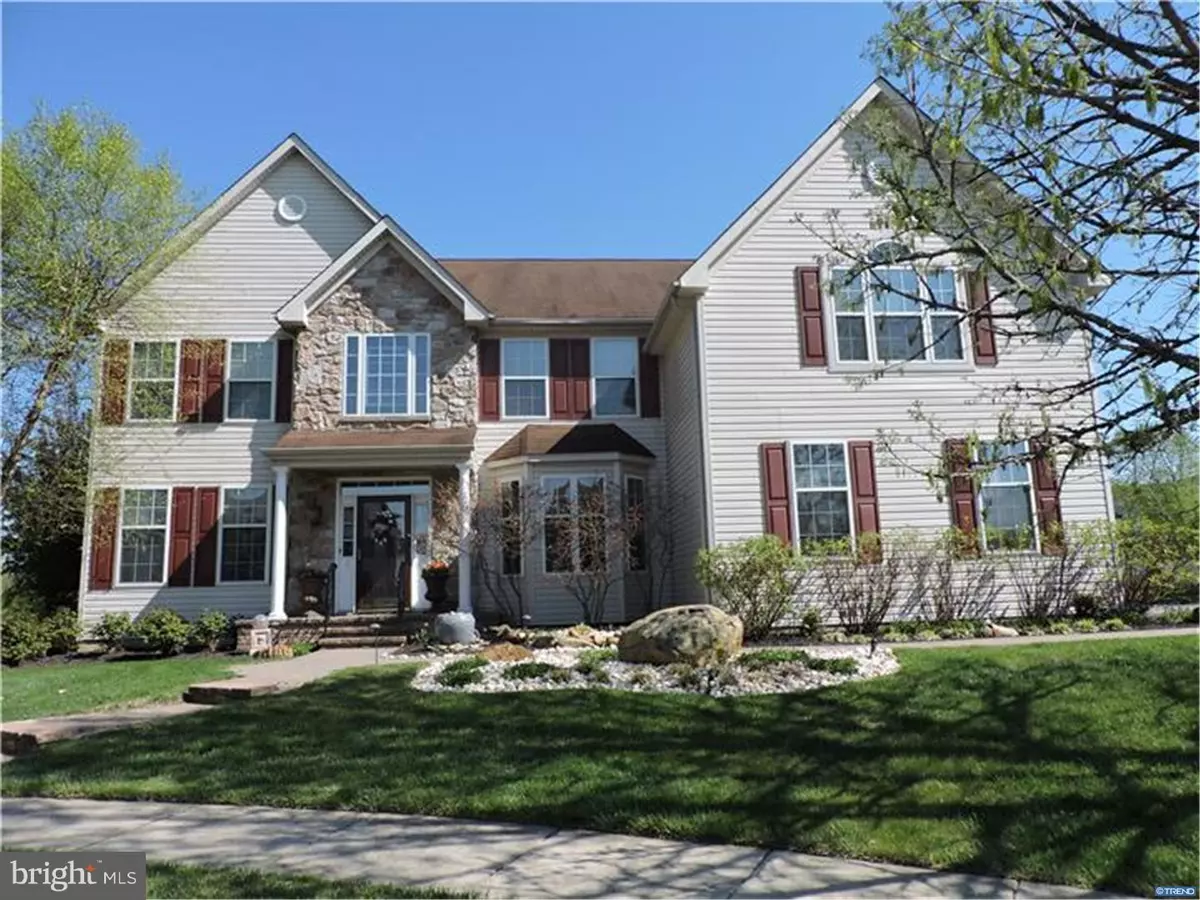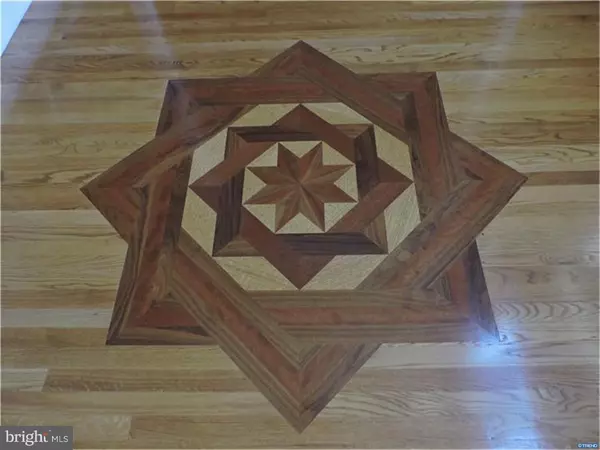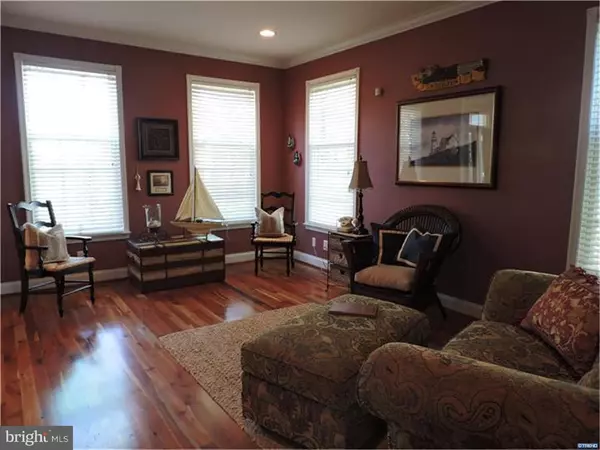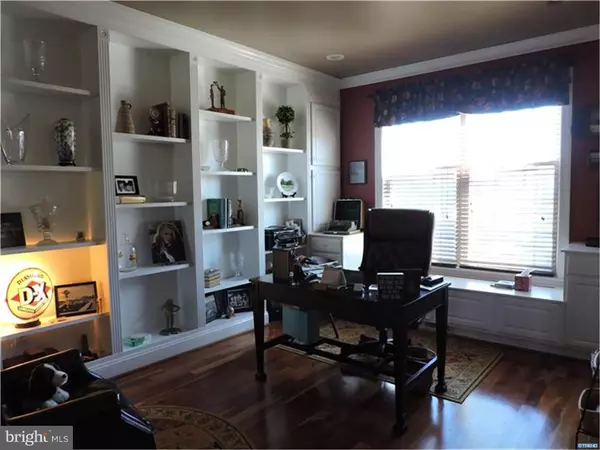$417,000
$399,900
4.3%For more information regarding the value of a property, please contact us for a free consultation.
4 Beds
4 Baths
5,025 SqFt
SOLD DATE : 02/17/2017
Key Details
Sold Price $417,000
Property Type Single Family Home
Sub Type Detached
Listing Status Sold
Purchase Type For Sale
Square Footage 5,025 sqft
Price per Sqft $82
Subdivision The Legends
MLS Listing ID 1003954871
Sold Date 02/17/17
Style Colonial
Bedrooms 4
Full Baths 3
Half Baths 1
HOA Fees $6/ann
HOA Y/N Y
Abv Grd Liv Area 4,025
Originating Board TREND
Year Built 2000
Annual Tax Amount $3,015
Tax Year 2016
Lot Size 0.280 Acres
Acres 0.28
Lot Dimensions 0 X 0
Property Description
Welcome to this stunning home with many upgrades, a three bay turned garage and a magnificent golf course view. This is a four bedroom, 3 bath well maintained beauty. The main floor includes crown molding, hardwood flooring with inlaid design in foyer, professional office with built-in cabinetry, family room with wood burning fireplace and stone surround, electronic control blinds, and a large eat-in kitchen with a bay window. The upstairs has four over sized bedrooms, laundry room, a master suite with tray ceiling, a sitting room and walk-in closet, an upgraded bathroom with heated tile floor, soaking tub, tile and stone door-less shower and stone counter top with double sinks. The finished lower level has a full bath, crown molding, large entertaining area with a hardwood bar with refrigerator and sink, built-in surround sound, another finished room, a gift wrapping station/fitness room and large unfinished storage area. The outside has been professionally landscaped to include hardscaping and a conversation pit in the backyard. This is a must see on your tour this week. Property being sold is a Short Sale. Third Party processor required (see attached disclosures). All offers and real estate agent commissions are subject to 3rd party approval from seller(s) mortgage company/lenders and any other lien holders, and subject to the Seller(s) acceptance of those short sale approval terms. Home is being sold as-is with no warranties expressed or implied. Home inspection is for informational purposes only.
Location
State DE
County New Castle
Area South Of The Canal (30907)
Zoning RES
Rooms
Other Rooms Living Room, Dining Room, Primary Bedroom, Bedroom 2, Bedroom 3, Kitchen, Family Room, Bedroom 1, Other, Attic
Basement Full, Fully Finished
Interior
Interior Features Primary Bath(s), Butlers Pantry, Ceiling Fan(s), Stall Shower, Dining Area
Hot Water Natural Gas
Heating Gas, Forced Air
Cooling Central A/C
Flooring Wood, Fully Carpeted, Vinyl, Tile/Brick
Fireplaces Number 1
Fireplaces Type Stone
Equipment Oven - Self Cleaning, Dishwasher, Disposal, Built-In Microwave
Fireplace Y
Window Features Bay/Bow
Appliance Oven - Self Cleaning, Dishwasher, Disposal, Built-In Microwave
Heat Source Natural Gas
Laundry Upper Floor
Exterior
Exterior Feature Deck(s), Porch(es)
Parking Features Inside Access, Garage Door Opener, Oversized
Garage Spaces 6.0
Utilities Available Cable TV
View Y/N Y
Water Access N
View Golf Course
Roof Type Pitched,Shingle
Accessibility None
Porch Deck(s), Porch(es)
Attached Garage 3
Total Parking Spaces 6
Garage Y
Building
Lot Description Corner, Cul-de-sac, Front Yard, Rear Yard, SideYard(s)
Story 2
Foundation Concrete Perimeter
Sewer Public Sewer
Water Public
Architectural Style Colonial
Level or Stories 2
Additional Building Above Grade, Below Grade
Structure Type 9'+ Ceilings,High
New Construction N
Schools
School District Appoquinimink
Others
Senior Community No
Tax ID 2300200156
Ownership Fee Simple
Security Features Security System
Acceptable Financing Conventional
Listing Terms Conventional
Financing Conventional
Special Listing Condition Short Sale
Read Less Info
Want to know what your home might be worth? Contact us for a FREE valuation!

Our team is ready to help you sell your home for the highest possible price ASAP

Bought with Adam P Dorosky • BHHS Fox & Roach-Christiana
"My job is to find and attract mastery-based agents to the office, protect the culture, and make sure everyone is happy! "
GET MORE INFORMATION






