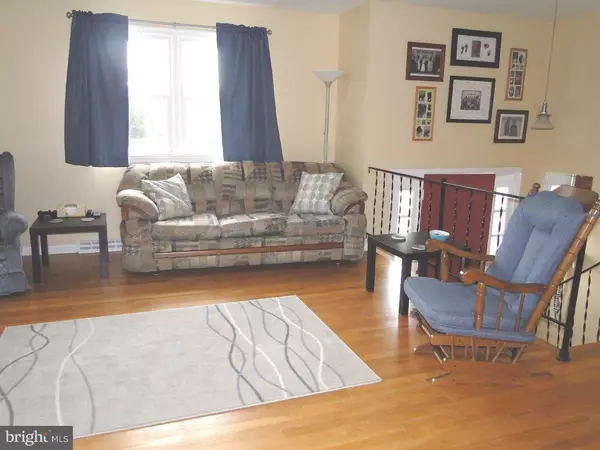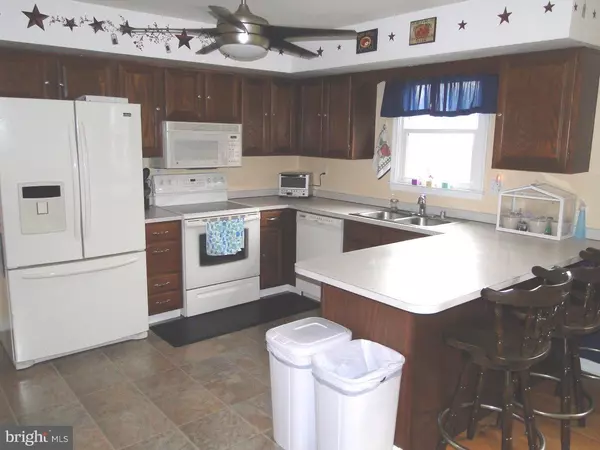$260,000
$269,700
3.6%For more information regarding the value of a property, please contact us for a free consultation.
3 Beds
3 Baths
2,075 SqFt
SOLD DATE : 09/12/2016
Key Details
Sold Price $260,000
Property Type Single Family Home
Sub Type Detached
Listing Status Sold
Purchase Type For Sale
Square Footage 2,075 sqft
Price per Sqft $125
Subdivision Dutch Neck Farms
MLS Listing ID 1003952981
Sold Date 09/12/16
Style Ranch/Rambler,Raised Ranch/Rambler
Bedrooms 3
Full Baths 2
Half Baths 1
HOA Y/N N
Abv Grd Liv Area 2,075
Originating Board TREND
Year Built 1984
Annual Tax Amount $1,945
Tax Year 2015
Lot Size 1.000 Acres
Acres 1.0
Lot Dimensions 197X218
Property Description
RC Peoples raised ranch located in Dutch Neck Farms in Middletown, DE. Home offers a large lot in a rural setting but only a few minutes from RT 1 Delawares main artery to the north via 95 or south to the beach. RC Peoples homes are sought after because they were built well and came with Hardwood floors standard throughout the home. This home has a country style kitchen with attached dinning room. Three good sized bedrooms and 2 full bathrooms located on the main level. Lower level features rec room with fireplace, kitchenette and half bath with slider to screened in porch. Many of the updates to home include high efficiency Heat Pump (Trane) back up Carrier Highest rated oil burner available. Roof - Timberline Dimensional shingles , All windows (eglass) and slider door have been updated and carry a lifetime warranty. There are not many neighborhoods where you can park an RV or boat come tour today.
Location
State DE
County New Castle
Area South Of The Canal (30907)
Zoning NC40
Rooms
Other Rooms Living Room, Primary Bedroom, Bedroom 2, Kitchen, Family Room, Bedroom 1, Other, Attic
Basement Full, Fully Finished
Interior
Interior Features Primary Bath(s), Kitchen - Island, Kitchen - Eat-In
Hot Water Electric
Heating Heat Pump - Oil BackUp, Forced Air
Cooling Central A/C
Flooring Wood
Fireplaces Number 1
Fireplaces Type Brick
Fireplace Y
Laundry Main Floor
Exterior
Garage Spaces 1.0
Water Access N
Roof Type Pitched,Shingle
Accessibility None
Attached Garage 1
Total Parking Spaces 1
Garage Y
Building
Lot Description Flag, Front Yard, Rear Yard, SideYard(s)
Foundation Brick/Mortar
Sewer On Site Septic
Water Well
Architectural Style Ranch/Rambler, Raised Ranch/Rambler
Additional Building Above Grade
New Construction N
Schools
School District Colonial
Others
Senior Community No
Tax ID 13-009.00-179
Ownership Fee Simple
Acceptable Financing Conventional, VA, FHA 203(b), USDA
Listing Terms Conventional, VA, FHA 203(b), USDA
Financing Conventional,VA,FHA 203(b),USDA
Read Less Info
Want to know what your home might be worth? Contact us for a FREE valuation!

Our team is ready to help you sell your home for the highest possible price ASAP

Bought with Jerry Strusowski • BHHS Fox & Roach - Hockessin
"My job is to find and attract mastery-based agents to the office, protect the culture, and make sure everyone is happy! "
GET MORE INFORMATION






