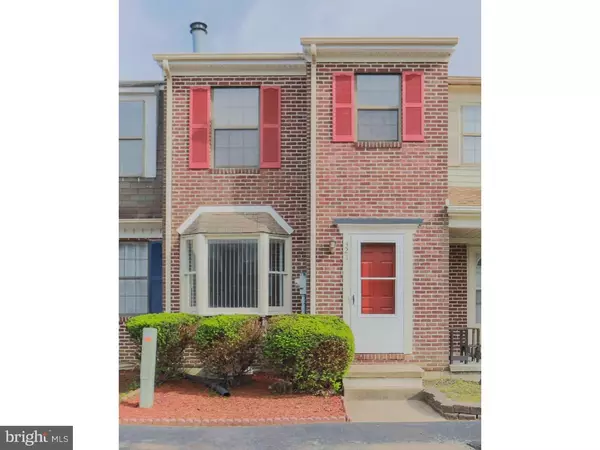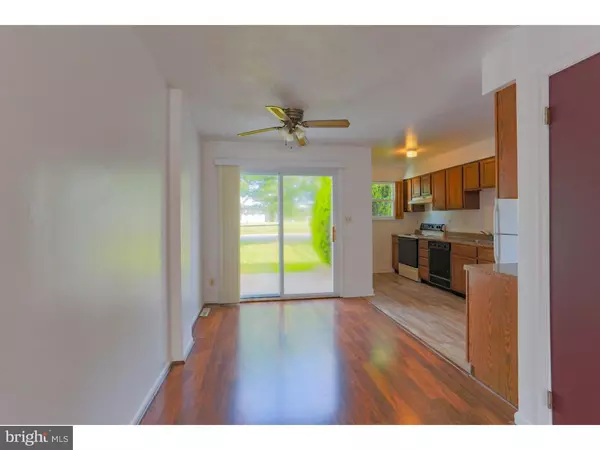$136,000
$135,000
0.7%For more information regarding the value of a property, please contact us for a free consultation.
2 Beds
2 Baths
975 SqFt
SOLD DATE : 10/31/2016
Key Details
Sold Price $136,000
Property Type Townhouse
Sub Type Interior Row/Townhouse
Listing Status Sold
Purchase Type For Sale
Square Footage 975 sqft
Price per Sqft $139
Subdivision Country Creek
MLS Listing ID 1003952417
Sold Date 10/31/16
Style Colonial
Bedrooms 2
Full Baths 1
Half Baths 1
HOA Y/N N
Abv Grd Liv Area 975
Originating Board TREND
Year Built 1987
Annual Tax Amount $1,530
Tax Year 2015
Lot Size 1,742 Sqft
Acres 0.04
Lot Dimensions 16X110
Property Description
CLASSIC TOWNHOUSE IN COUNTRY CREEK! Move-in ready 2 BRM, 1.5 BATH Freshly Painted with Open Floor Plan. Living Room Bay Window reveals lots of natural light, and easy to clean New Laminate Flooring from the Living Room into the Dining Room. New Kitchen Vinyl Flooring, New Solid Service Kitchen Counter top, New Carpet, and Finished Lower Level. Nice rear yard steps away from community park. Shopping, eateries, public library and state park minutes away. Home Inspection and Major Repairs...Done! ADDITIONALLY: AHS Home Warranty for peace of mind. A blank canvas waiting for your creativity!
Location
State DE
County New Castle
Area Newark/Glasgow (30905)
Zoning NCTH
Rooms
Other Rooms Living Room, Dining Room, Primary Bedroom, Kitchen, Family Room, Bedroom 1, Attic
Basement Full
Interior
Interior Features Ceiling Fan(s)
Hot Water Electric
Heating Heat Pump - Electric BackUp, Forced Air
Cooling Central A/C
Flooring Fully Carpeted, Vinyl
Equipment Dishwasher
Fireplace N
Appliance Dishwasher
Laundry Basement
Exterior
Exterior Feature Patio(s)
Garage Spaces 2.0
Utilities Available Cable TV
Water Access N
Roof Type Pitched,Shingle
Accessibility None
Porch Patio(s)
Total Parking Spaces 2
Garage N
Building
Lot Description Level, Rear Yard
Story 2
Sewer Public Sewer
Water Public
Architectural Style Colonial
Level or Stories 2
Additional Building Above Grade
New Construction N
Schools
School District Christina
Others
Senior Community No
Tax ID 09-041.10-008
Ownership Fee Simple
Acceptable Financing Conventional, FHA 203(b)
Listing Terms Conventional, FHA 203(b)
Financing Conventional,FHA 203(b)
Read Less Info
Want to know what your home might be worth? Contact us for a FREE valuation!

Our team is ready to help you sell your home for the highest possible price ASAP

Bought with Kathleen L Olsen • Long & Foster Real Estate, Inc.
"My job is to find and attract mastery-based agents to the office, protect the culture, and make sure everyone is happy! "
GET MORE INFORMATION






