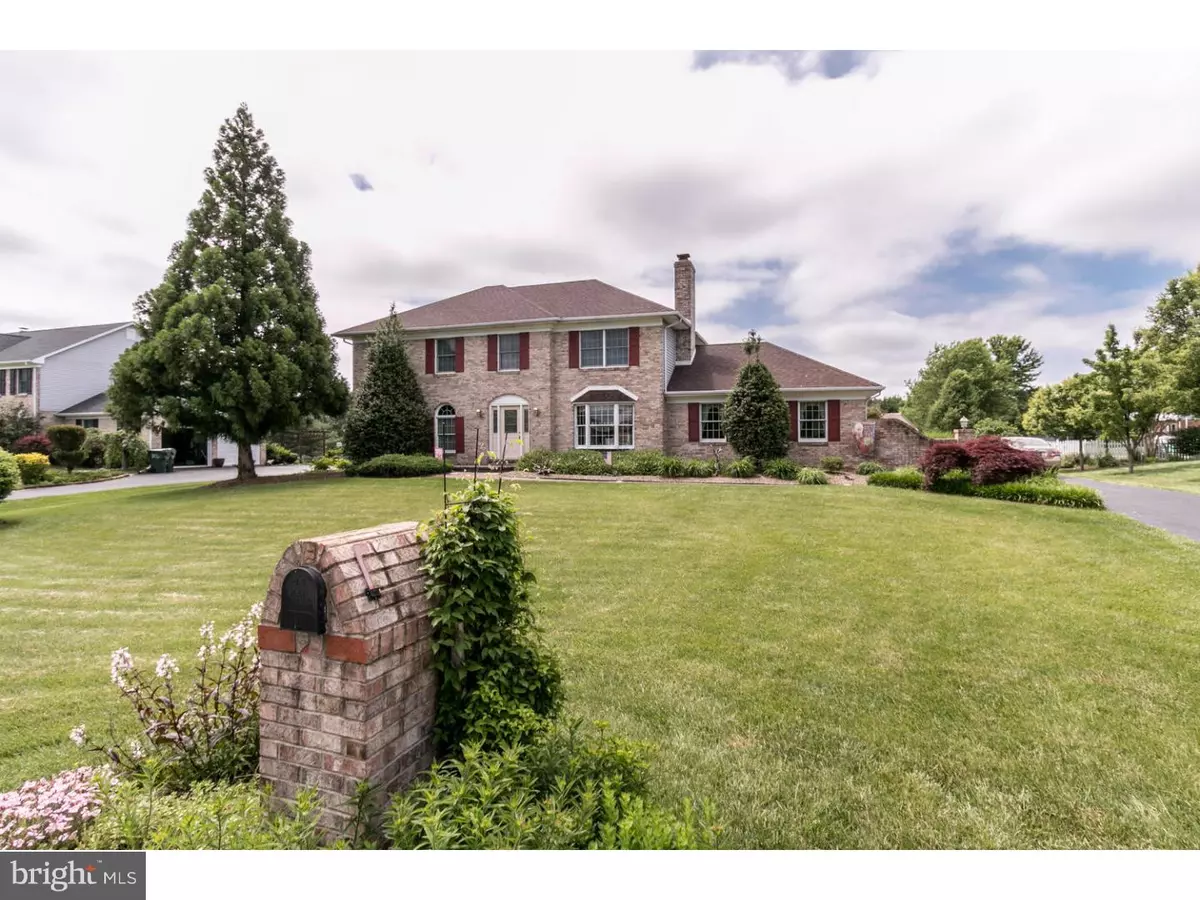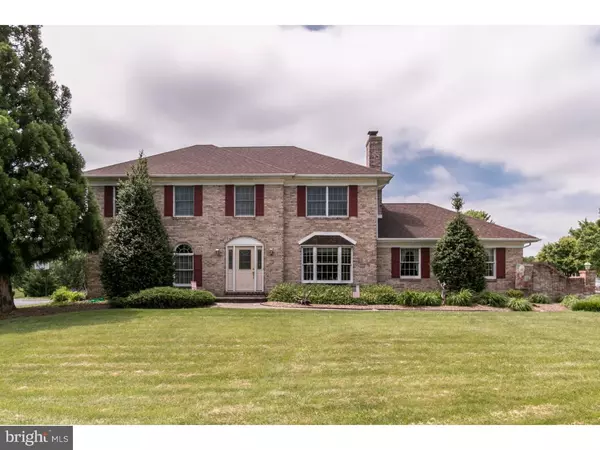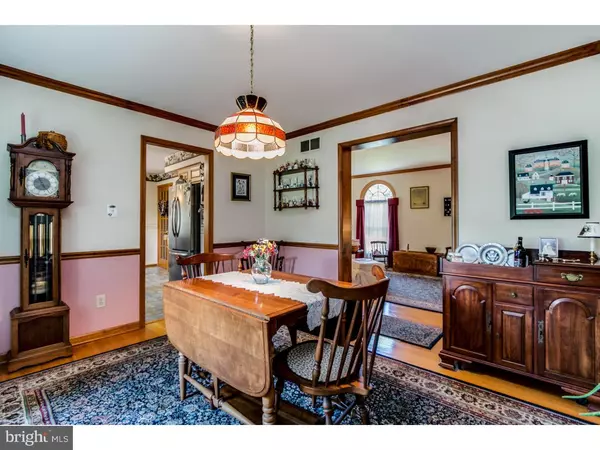$370,000
$359,500
2.9%For more information regarding the value of a property, please contact us for a free consultation.
4 Beds
3 Baths
2,375 SqFt
SOLD DATE : 08/15/2016
Key Details
Sold Price $370,000
Property Type Single Family Home
Sub Type Detached
Listing Status Sold
Purchase Type For Sale
Square Footage 2,375 sqft
Price per Sqft $155
Subdivision Caravel Woods
MLS Listing ID 1003951889
Sold Date 08/15/16
Style Colonial
Bedrooms 4
Full Baths 2
Half Baths 1
HOA Fees $2/ann
HOA Y/N Y
Abv Grd Liv Area 2,375
Originating Board TREND
Year Built 1994
Annual Tax Amount $2,667
Tax Year 2015
Lot Size 0.610 Acres
Acres 0.61
Lot Dimensions 110X256
Property Description
Gorgeous property in popular Caravel Woods. This home is in pristine condition and ready to go. Built by RC Peoples it has loads of hardwood floors and many upgrades. Nice open kitchen with granite counters and island. The main bathroom was completely renovated in 2012 and is spectacular. This property gets better on every level with a large finished basement with plenty of room to roam. Outside is a gardeners dream. The lot is large and flat and there is a lower patio complete with koi pond and fire pit. The ample deck flows into a separate screen porch that is a perfect room to just chill. Many custom features throughout. This is truly a special home and will not last long!
Location
State DE
County New Castle
Area Newark/Glasgow (30905)
Zoning NC21
Rooms
Other Rooms Living Room, Dining Room, Primary Bedroom, Bedroom 2, Bedroom 3, Kitchen, Family Room, Bedroom 1, Other
Basement Full, Fully Finished
Interior
Interior Features Primary Bath(s), Kitchen - Eat-In
Hot Water Natural Gas
Heating Gas, Forced Air
Cooling Central A/C
Flooring Wood, Tile/Brick
Fireplaces Number 1
Fireplaces Type Brick
Fireplace Y
Heat Source Natural Gas
Laundry Main Floor
Exterior
Exterior Feature Deck(s), Patio(s), Porch(es)
Garage Spaces 4.0
Water Access N
Roof Type Pitched
Accessibility None
Porch Deck(s), Patio(s), Porch(es)
Attached Garage 2
Total Parking Spaces 4
Garage Y
Building
Lot Description Level
Story 2
Sewer Public Sewer
Water Public
Architectural Style Colonial
Level or Stories 2
Additional Building Above Grade
New Construction N
Schools
School District Appoquinimink
Others
Senior Community No
Tax ID 11-042.20-104
Ownership Fee Simple
Read Less Info
Want to know what your home might be worth? Contact us for a FREE valuation!

Our team is ready to help you sell your home for the highest possible price ASAP

Bought with Kim Horne • RE/MAX 1st Choice - Middletown
"My job is to find and attract mastery-based agents to the office, protect the culture, and make sure everyone is happy! "
GET MORE INFORMATION






