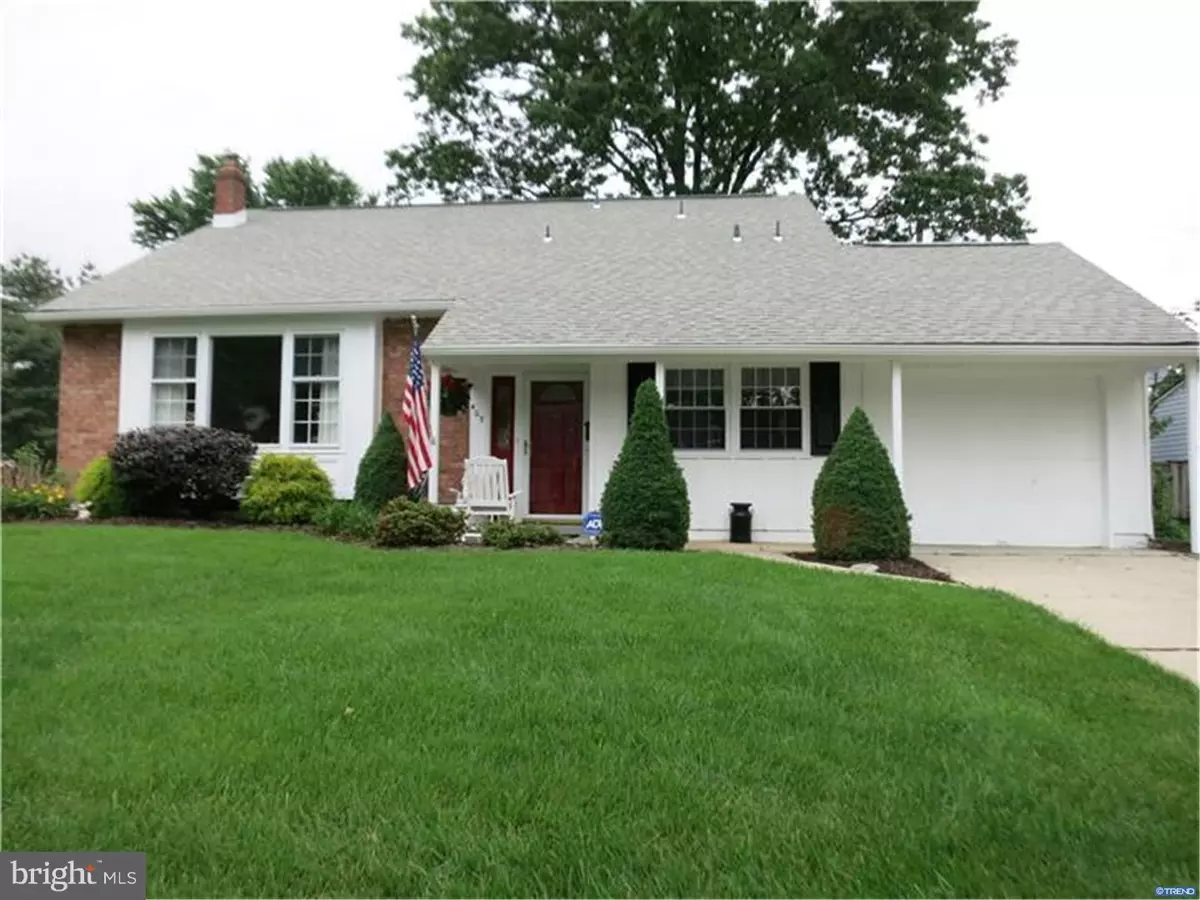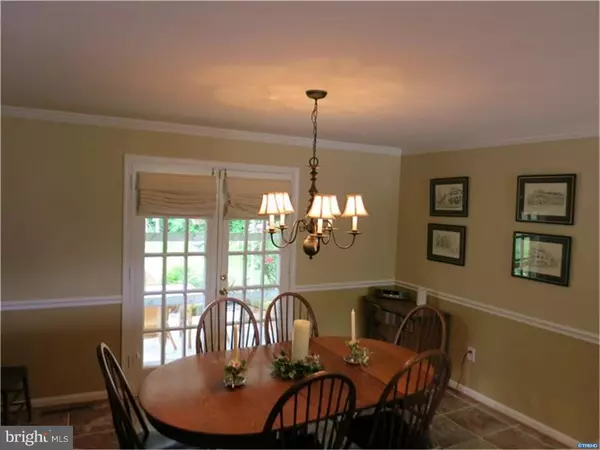$268,200
$274,900
2.4%For more information regarding the value of a property, please contact us for a free consultation.
3 Beds
3 Baths
2,647 SqFt
SOLD DATE : 11/07/2016
Key Details
Sold Price $268,200
Property Type Single Family Home
Sub Type Detached
Listing Status Sold
Purchase Type For Sale
Square Footage 2,647 sqft
Price per Sqft $101
Subdivision Colonial Woods
MLS Listing ID 1003951773
Sold Date 11/07/16
Style Traditional,Split Level
Bedrooms 3
Full Baths 2
Half Baths 1
HOA Fees $1/ann
HOA Y/N Y
Abv Grd Liv Area 1,825
Originating Board TREND
Year Built 1960
Annual Tax Amount $1,983
Tax Year 2015
Lot Size 8,276 Sqft
Acres 0.19
Lot Dimensions 80 X 102.5
Property Description
Absolutely move in ready! This lovely 3 bedroom 2 1/2 bath split has had many updates which are evident immediately upon entering the home! The living room and all of the bedrooms have beautifully finished hardwood floors. There's crown molding in both the living & dining rooms & chair rail in the dining room. The dining room has French doors out to the quaint patio for relaxing on the comfortable summer evenings! There's porcelain tile floors in the dining room that extend into the kitchen which was totally renovated in 2011. The kitchen features solid wood cabinets with soft close drawers, large island, extra deep sink, gorgeous Italian granite counters and stainless steel appliances. New Berber carpet was installed in the family room in 2011. Large mud room/laundry room off the kitchen has an entire wall of built in cabinets for extra storage. The powder room has been completely re-done. Upstairs the large master bedroom has it's own updated full bath with shower. 2 of the 3 bedrooms have ceiling fans & all have plenty of closet space. HVAC & roof were new in 2007. Most of the windows were replaced in 2006. All this and a 1 car garage & a fenced yard in a very convenient north Wilmington location! Don't miss it!
Location
State DE
County New Castle
Area Brandywine (30901)
Zoning NC6.5
Rooms
Other Rooms Living Room, Dining Room, Primary Bedroom, Bedroom 2, Kitchen, Family Room, Bedroom 1, Laundry, Attic
Basement Partial
Interior
Interior Features Primary Bath(s), Kitchen - Island, Ceiling Fan(s), Kitchen - Eat-In
Hot Water Natural Gas
Heating Gas, Hot Water
Cooling Central A/C
Flooring Wood, Fully Carpeted, Tile/Brick
Equipment Built-In Range, Oven - Double, Dishwasher, Built-In Microwave
Fireplace N
Appliance Built-In Range, Oven - Double, Dishwasher, Built-In Microwave
Heat Source Natural Gas
Laundry Main Floor
Exterior
Exterior Feature Patio(s)
Garage Spaces 3.0
Water Access N
Accessibility None
Porch Patio(s)
Attached Garage 1
Total Parking Spaces 3
Garage Y
Building
Lot Description Level, Front Yard, Rear Yard, SideYard(s)
Story Other
Sewer Public Sewer
Water Public
Architectural Style Traditional, Split Level
Level or Stories Other
Additional Building Above Grade, Below Grade
New Construction N
Schools
Elementary Schools Lombardy
Middle Schools Springer
High Schools Brandywine
School District Brandywine
Others
HOA Fee Include Snow Removal
Senior Community No
Tax ID 06-052.00-055
Ownership Fee Simple
Acceptable Financing Conventional, VA, FHA 203(b)
Listing Terms Conventional, VA, FHA 203(b)
Financing Conventional,VA,FHA 203(b)
Read Less Info
Want to know what your home might be worth? Contact us for a FREE valuation!

Our team is ready to help you sell your home for the highest possible price ASAP

Bought with Laura Howie • Coldwell Banker Realty
"My job is to find and attract mastery-based agents to the office, protect the culture, and make sure everyone is happy! "
GET MORE INFORMATION






