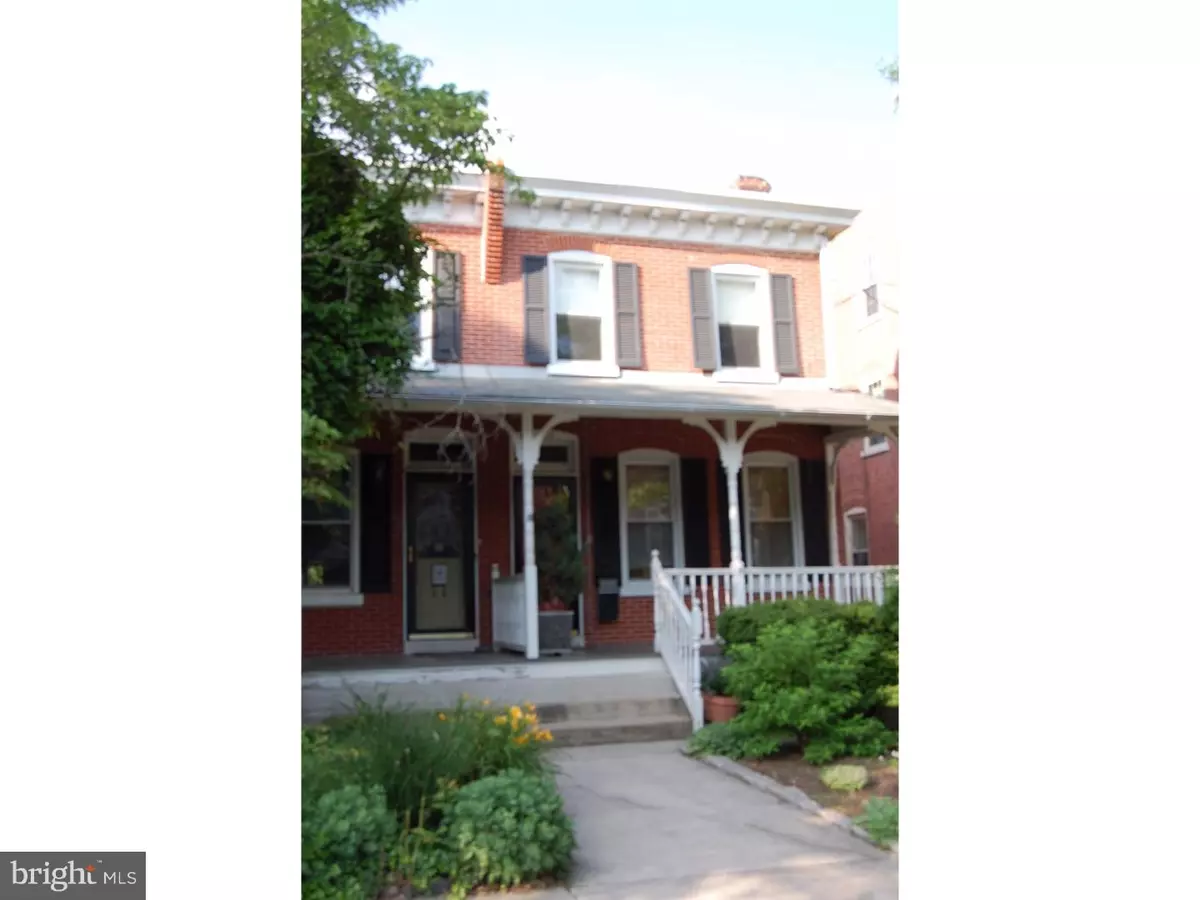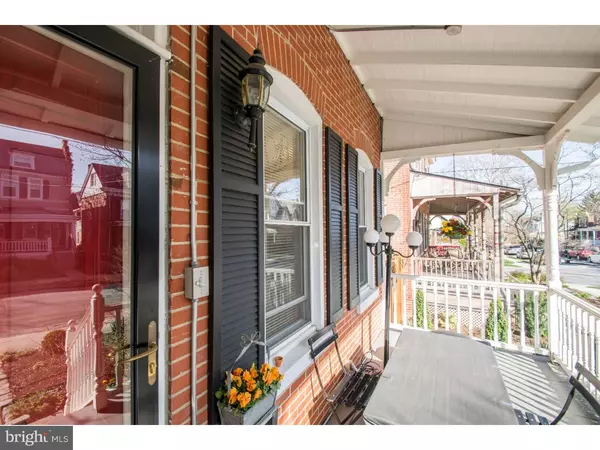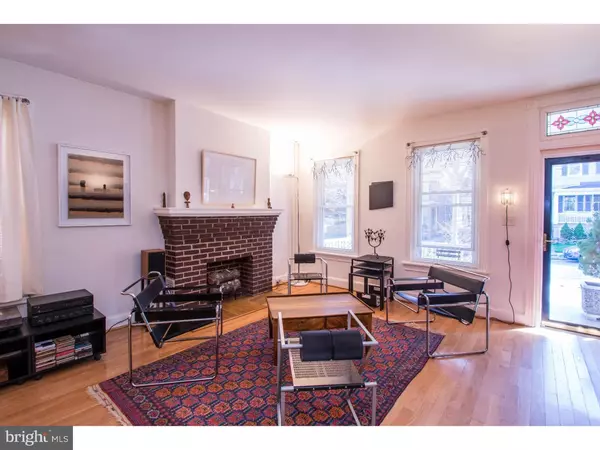$320,000
$329,000
2.7%For more information regarding the value of a property, please contact us for a free consultation.
3 Beds
2 Baths
1,450 SqFt
SOLD DATE : 07/21/2016
Key Details
Sold Price $320,000
Property Type Single Family Home
Sub Type Twin/Semi-Detached
Listing Status Sold
Purchase Type For Sale
Square Footage 1,450 sqft
Price per Sqft $220
Subdivision Highlands
MLS Listing ID 1003951727
Sold Date 07/21/16
Style Colonial
Bedrooms 3
Full Baths 2
HOA Y/N N
Abv Grd Liv Area 1,450
Originating Board TREND
Year Built 1890
Annual Tax Amount $2,441
Tax Year 2015
Lot Size 3,049 Sqft
Acres 0.07
Lot Dimensions 20X142
Property Description
Charming twin located in the popular Highlands! A welcoming front porch invites you to all the original charm of yesteryear yet beautifully renovated in 2005 bringing it into the present with all the updates for today's discerning buyer. Great open floor plan with hardwood floors, solid wood doors with original hardware and transom's throughout. Living room features decorative brick fireplace open to Dining room. Eat in Kitchen features wood cabinetry, granite tops, ceramic tile flooring and newer stainless appliances. Two full updated baths! Both feature ceramic tile flooring, ceramic shower surround and Grohe fixtures. Master bedroom features dbl closets and built in shelving. Two additional charming bedrooms, one features exposed brick wall flanked by bookcases. Large, professionally landscaped rear yard backs to 19th St. for loads of additional parking. Newer windows, 2 newer zones of HVAC. Walk to Rockford Park, Delaware Art Museum, Trolley Square and surround. Close to I95 and all major attractions.
Location
State DE
County New Castle
Area Wilmington (30906)
Zoning 26R-2
Rooms
Other Rooms Living Room, Dining Room, Primary Bedroom, Bedroom 2, Kitchen, Bedroom 1, Attic
Basement Full, Outside Entrance
Interior
Interior Features Kitchen - Eat-In
Hot Water Natural Gas
Heating Gas, Hot Water
Cooling Central A/C
Flooring Wood
Fireplaces Number 1
Fireplaces Type Brick
Equipment Oven - Self Cleaning, Dishwasher, Disposal, Energy Efficient Appliances, Built-In Microwave
Fireplace Y
Window Features Energy Efficient
Appliance Oven - Self Cleaning, Dishwasher, Disposal, Energy Efficient Appliances, Built-In Microwave
Heat Source Natural Gas
Laundry Lower Floor
Exterior
Exterior Feature Porch(es)
Utilities Available Cable TV
Water Access N
Roof Type Flat,Pitched
Accessibility None
Porch Porch(es)
Garage N
Building
Lot Description Front Yard, Rear Yard
Story 2
Foundation Stone
Sewer Public Sewer
Water Public
Architectural Style Colonial
Level or Stories 2
Additional Building Above Grade
New Construction N
Schools
High Schools Alexis I. Dupont
School District Red Clay Consolidated
Others
Senior Community No
Tax ID 26-005.40-062
Ownership Fee Simple
Read Less Info
Want to know what your home might be worth? Contact us for a FREE valuation!

Our team is ready to help you sell your home for the highest possible price ASAP

Bought with Michael A. Kelczewski • Monument Sotheby's International Realty
"My job is to find and attract mastery-based agents to the office, protect the culture, and make sure everyone is happy! "
GET MORE INFORMATION






