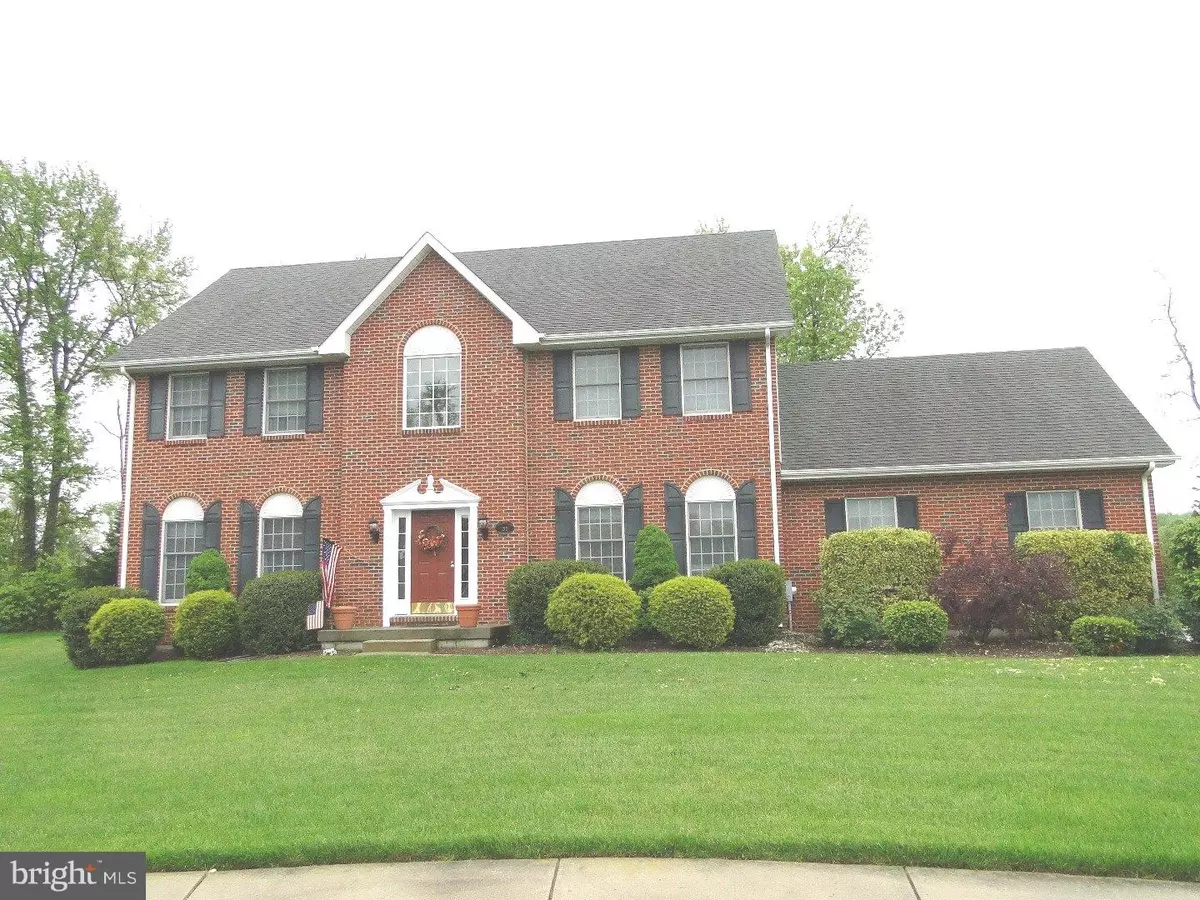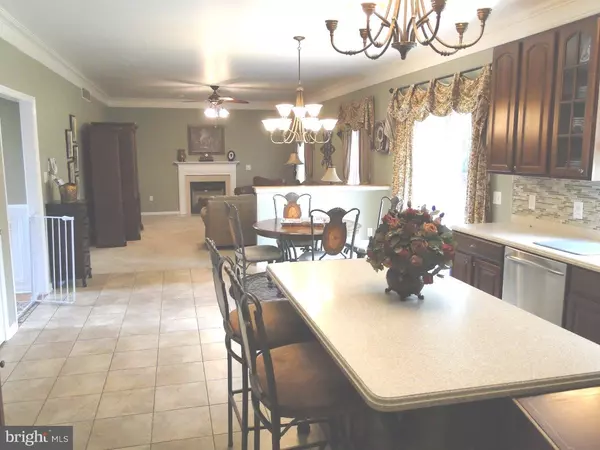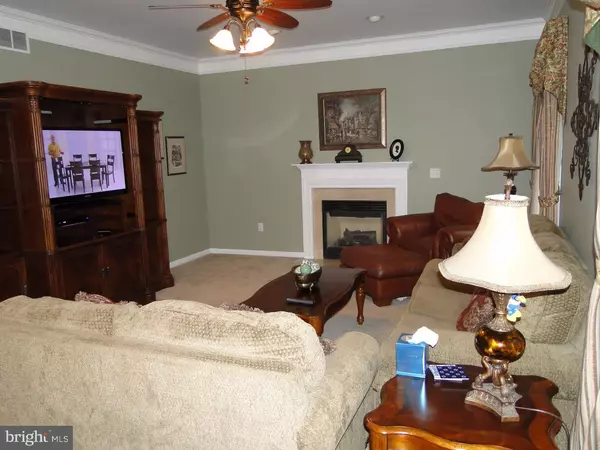$365,000
$370,000
1.4%For more information regarding the value of a property, please contact us for a free consultation.
4 Beds
3 Baths
3,675 SqFt
SOLD DATE : 09/14/2016
Key Details
Sold Price $365,000
Property Type Single Family Home
Sub Type Detached
Listing Status Sold
Purchase Type For Sale
Square Footage 3,675 sqft
Price per Sqft $99
Subdivision Estates Of Red Lion
MLS Listing ID 1003950857
Sold Date 09/14/16
Style Colonial
Bedrooms 4
Full Baths 2
Half Baths 1
HOA Fees $16/ann
HOA Y/N Y
Abv Grd Liv Area 3,675
Originating Board TREND
Year Built 2006
Annual Tax Amount $3,182
Tax Year 2015
Lot Size 0.380 Acres
Acres 0.38
Lot Dimensions 156 X 178
Property Description
Located on a cul-de-sac nook in the rear of Estates of Red Lion this 2 story brick colonial is in impeccable move in condition. From the street home has great curb appeal with curved front sidewalk and low maintenance landscaping. Large driveway with turn garage and plenty of parking. Garage floor has been epoxy coated and has door opener. For the cook and baker of the family the large open kitchen features a Stainless steel refrigerator with ice maker, dishwasher, double oven and electric stove top. Plenty of counter space for food prep and an eat in center island. For the busy family a must have microwave is included. Open floor plan allows for entertaining from kitchen into the Great room with gas fireplace. Slider door located off kitchen. The front entry features hardwood floors with wood staircase. The second floor features 4 large bedrooms with the Master bedroom walk-in closet having 41 feet of hanging clothes capacity. Master bath 4pc. This home also comes with a finished lower level that IS permitted and has a walk-up basement entry staircase. Homeowner has allowed for ample storage in lower level with epoxy floor. Settlement terms are flexible. There is a VA assumable loan on this property.
Location
State DE
County New Castle
Area Newark/Glasgow (30905)
Zoning NC21
Rooms
Other Rooms Living Room, Dining Room, Primary Bedroom, Bedroom 2, Bedroom 3, Kitchen, Family Room, Bedroom 1, Laundry, Other, Attic
Basement Full
Interior
Interior Features Primary Bath(s), Kitchen - Island, Ceiling Fan(s), Kitchen - Eat-In
Hot Water Natural Gas
Heating Gas, Forced Air
Cooling Central A/C
Flooring Wood, Fully Carpeted, Tile/Brick
Fireplaces Number 1
Fireplaces Type Gas/Propane
Equipment Oven - Wall, Oven - Double, Dishwasher, Disposal
Fireplace Y
Appliance Oven - Wall, Oven - Double, Dishwasher, Disposal
Heat Source Natural Gas
Laundry Upper Floor
Exterior
Garage Spaces 5.0
Water Access N
Roof Type Shingle
Accessibility None
Attached Garage 2
Total Parking Spaces 5
Garage Y
Building
Lot Description Cul-de-sac
Story 2
Foundation Concrete Perimeter
Sewer Public Sewer
Water Public
Architectural Style Colonial
Level or Stories 2
Additional Building Above Grade
Structure Type 9'+ Ceilings
New Construction N
Schools
School District Colonial
Others
HOA Fee Include Common Area Maintenance,Snow Removal,Electricity
Senior Community No
Tax ID 12-006.00-104
Ownership Fee Simple
Security Features Security System
Acceptable Financing Conventional, VA, Assumption, FHA 203(b)
Listing Terms Conventional, VA, Assumption, FHA 203(b)
Financing Conventional,VA,Assumption,FHA 203(b)
Read Less Info
Want to know what your home might be worth? Contact us for a FREE valuation!

Our team is ready to help you sell your home for the highest possible price ASAP

Bought with Linda Hanna • Patterson-Schwartz-Hockessin
"My job is to find and attract mastery-based agents to the office, protect the culture, and make sure everyone is happy! "
GET MORE INFORMATION






