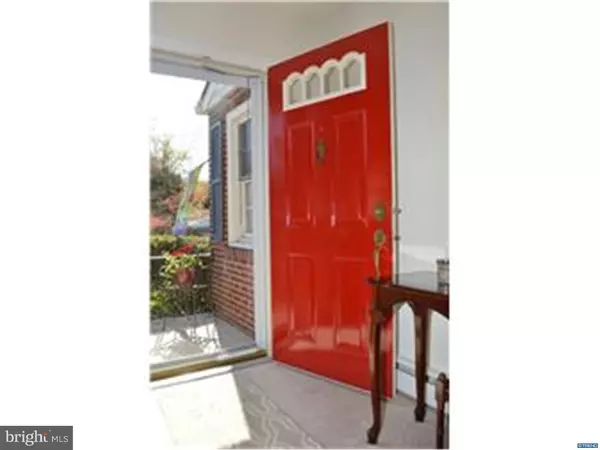$249,000
$239,000
4.2%For more information regarding the value of a property, please contact us for a free consultation.
3 Beds
1 Bath
1,200 SqFt
SOLD DATE : 06/24/2016
Key Details
Sold Price $249,000
Property Type Single Family Home
Sub Type Detached
Listing Status Sold
Purchase Type For Sale
Square Footage 1,200 sqft
Price per Sqft $207
Subdivision Northwood
MLS Listing ID 1003949429
Sold Date 06/24/16
Style Ranch/Rambler
Bedrooms 3
Full Baths 1
HOA Fees $3/ann
HOA Y/N Y
Abv Grd Liv Area 1,200
Originating Board TREND
Year Built 1955
Annual Tax Amount $1,799
Tax Year 2015
Lot Size 0.260 Acres
Acres 0.26
Lot Dimensions 125 X 90
Property Description
Welcome to this attractive, ranch-style home in North Wilmington! The handsome brick exterior with its beautiful red front door and railed entryway patio invite you to explore the many wonderful amenities within. A triple window admits lots of natural light into the living room that also boasts a built-in next to wood-burning fireplace. A well-sized dining room with a chair rail opens from living room, and provides lots of room for entertaining family and friends. The adjoining kitchen is graced with gorgeous Heritage cabinets with under-mount lighting, coordinating appliances, and an appliance cubby. A pantry with shelving also provides attic access. Through the kitchen vestibule, doors lead to the basement, garage, and sunroom. The spacious sunroom with its array of windows adds a bright addition to the home's living space. From the sunroom, a brick patio provides additional space for warm-weather entertaining, and it leads to the huge, completely fenced-in backyard with a double-doored shed. But there's more! Three well-sized bedrooms and a shared, ceramic-tiled hall bathroom with a shower tub complete the main level. Added features are neutral wall-to-wall carpeting over hardwood floors and solid wood doors throughout. Downstairs, a full sized basement loaded with space. Immediate features are the two side-by-side cedar walk-in closets, and additional walk-in closet, a laundry area, and a cube oil tank. In addition to its attractive exterior, the home has an extra-wide driveway, and the one-car garage has a very high ceiling which invites endless possibilities for use of the space. Convenient to I-95, Route 202 and its shopping and dining, and all the attractions Brandywine Hundred, why not make 1504 Stoney Run in Northwood your new home? 1 year HomeTrust Warranty offered by seller.
Location
State DE
County New Castle
Area Brandywine (30901)
Zoning NC 6.
Direction East
Rooms
Other Rooms Living Room, Dining Room, Primary Bedroom, Bedroom 2, Kitchen, Bedroom 1, Laundry, Attic
Basement Full
Interior
Interior Features Butlers Pantry, Ceiling Fan(s)
Hot Water Oil, S/W Changeover
Heating Oil, Hot Water, Baseboard
Cooling Central A/C
Flooring Wood, Fully Carpeted
Fireplaces Number 1
Fireplaces Type Brick
Equipment Built-In Range, Dishwasher, Disposal
Fireplace Y
Window Features Energy Efficient
Appliance Built-In Range, Dishwasher, Disposal
Heat Source Oil
Laundry Basement
Exterior
Exterior Feature Porch(es)
Parking Features Inside Access, Garage Door Opener
Garage Spaces 4.0
Fence Other
Utilities Available Cable TV
Water Access N
Roof Type Pitched,Shingle
Accessibility None
Porch Porch(es)
Attached Garage 1
Total Parking Spaces 4
Garage Y
Building
Lot Description Level
Story 1
Foundation Brick/Mortar
Sewer Public Sewer
Water Public
Architectural Style Ranch/Rambler
Level or Stories 1
Additional Building Above Grade
New Construction N
Schools
Elementary Schools Carrcroft
Middle Schools Springer
High Schools Mount Pleasant
School District Brandywine
Others
HOA Fee Include Common Area Maintenance,Snow Removal
Senior Community No
Tax ID 0609300090
Ownership Fee Simple
Acceptable Financing Conventional, VA, FHA 203(b)
Listing Terms Conventional, VA, FHA 203(b)
Financing Conventional,VA,FHA 203(b)
Read Less Info
Want to know what your home might be worth? Contact us for a FREE valuation!

Our team is ready to help you sell your home for the highest possible price ASAP

Bought with Frank Panunto • Long & Foster Real Estate, Inc.
"My job is to find and attract mastery-based agents to the office, protect the culture, and make sure everyone is happy! "
GET MORE INFORMATION






