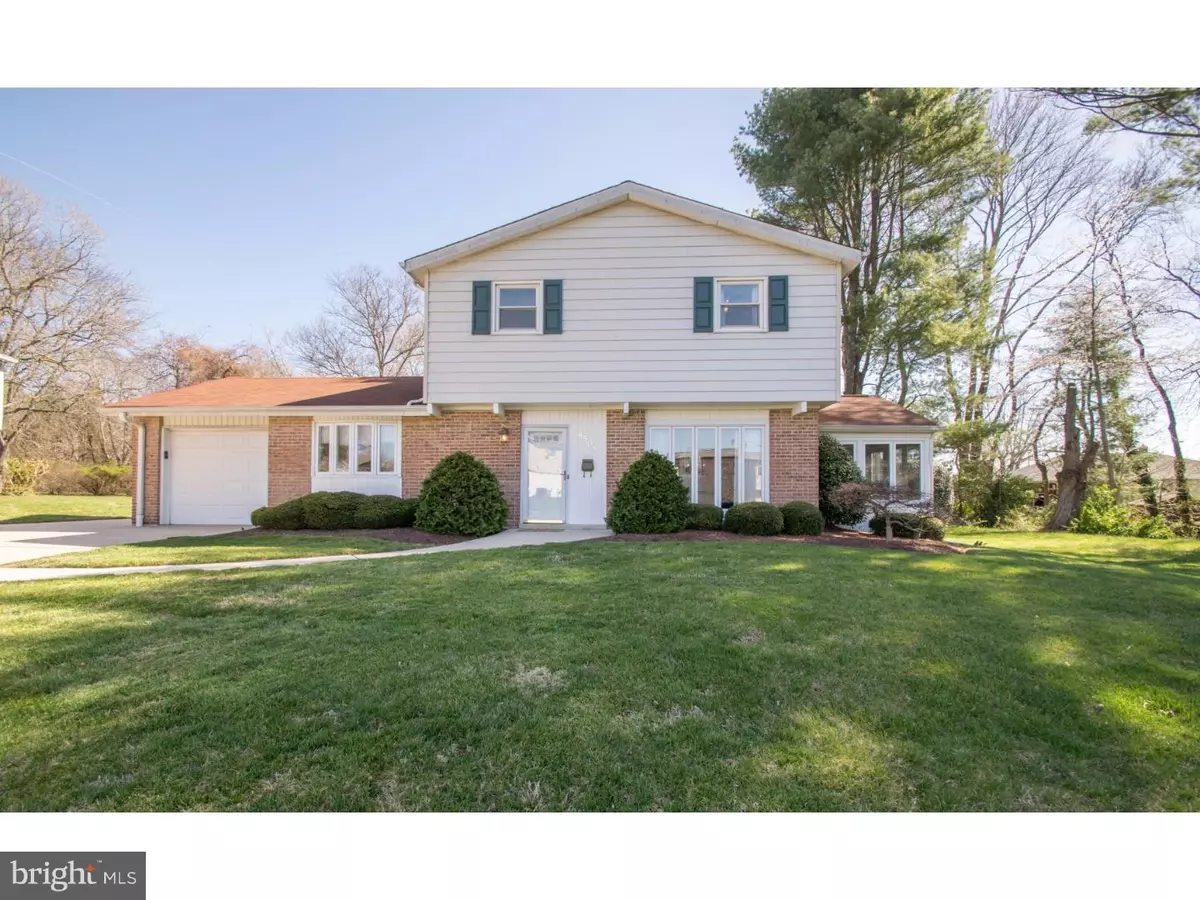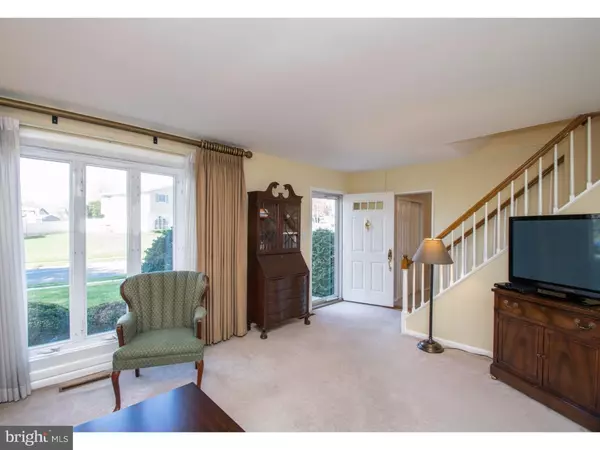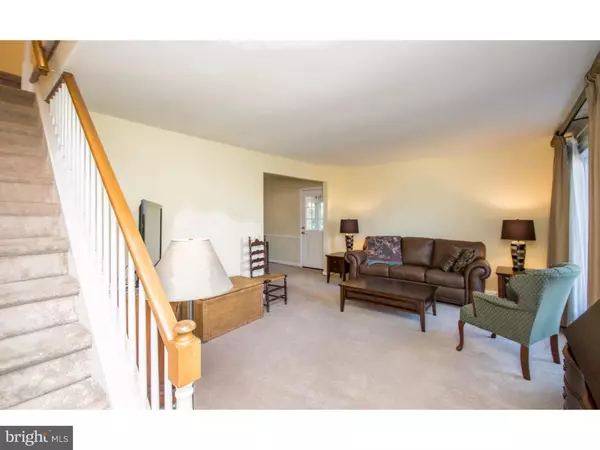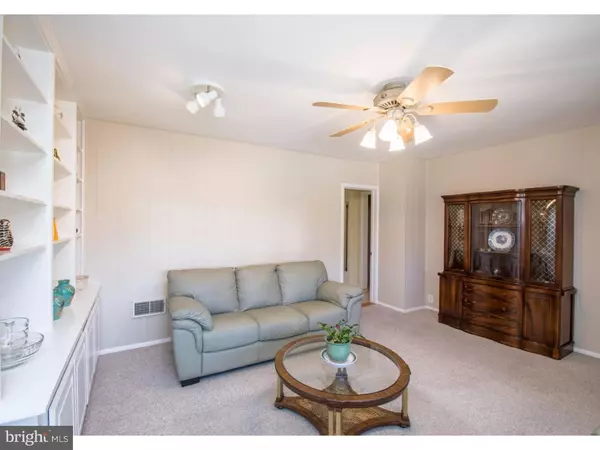$265,000
$269,900
1.8%For more information regarding the value of a property, please contact us for a free consultation.
4 Beds
3 Baths
0.31 Acres Lot
SOLD DATE : 05/17/2016
Key Details
Sold Price $265,000
Property Type Single Family Home
Sub Type Detached
Listing Status Sold
Purchase Type For Sale
Subdivision Limestone Gardens
MLS Listing ID 1003948461
Sold Date 05/17/16
Style Colonial
Bedrooms 4
Full Baths 2
Half Baths 1
HOA Y/N Y
Originating Board TREND
Year Built 1958
Annual Tax Amount $2,022
Tax Year 2015
Lot Size 0.310 Acres
Acres 0.31
Lot Dimensions 70X177
Property Description
Meticulously maintained 4 bedroom/2.5 bath home in Limestone Gardens is situated on a large premium lot surrounded by county parkland providing tons of privacy. This home features exceptional curb appeal with a large double driveway for multiple cars. This is truly a move in ready home and was recently professionally painted in neutral tones. Kitchen was professionally remodeled with cherry cabinets, absolute black granite countertops, recessed lighting, under cabinet lighting & new stainless steel appliances. Off the dining room is a three season addition with tile floor providing panoramic views of the open space and is ideal for cool summer evenings. Sliding glass door leads to a patio perfect for grilling. The family room features a bay window, beautiful built in cabinets and pocket door. A huge utility/laundry room is conveniently located on the main level with an updated powder room. Upstairs includes 4 bedrooms, walk-in cedar closet and 2 full baths. The basement and garage are immaculate with painted floors and walls. New HVAC in 2012 and water heater (2011). Updated windows, gutters, & insulated garage door (2012). This home is truly a must see!
Location
State DE
County New Castle
Area Elsmere/Newport/Pike Creek (30903)
Zoning NC6.5
Rooms
Other Rooms Living Room, Dining Room, Primary Bedroom, Bedroom 2, Bedroom 3, Kitchen, Family Room, Bedroom 1, Laundry, Attic
Basement Full, Unfinished, Drainage System
Interior
Interior Features Primary Bath(s), Ceiling Fan(s), Kitchen - Eat-In
Hot Water Electric
Heating Heat Pump - Oil BackUp, Forced Air
Cooling Central A/C
Flooring Wood, Fully Carpeted, Tile/Brick
Equipment Dishwasher, Disposal, Built-In Microwave
Fireplace N
Window Features Bay/Bow,Replacement
Appliance Dishwasher, Disposal, Built-In Microwave
Laundry Main Floor
Exterior
Garage Spaces 4.0
Utilities Available Cable TV
Water Access N
Accessibility None
Attached Garage 1
Total Parking Spaces 4
Garage Y
Building
Lot Description Level
Story 2
Foundation Brick/Mortar
Sewer Public Sewer
Water Public
Architectural Style Colonial
Level or Stories 2
New Construction N
Schools
Elementary Schools Heritage
Middle Schools Skyline
High Schools Thomas Mckean
School District Red Clay Consolidated
Others
Senior Community No
Tax ID 08-038.30-247
Ownership Fee Simple
Acceptable Financing Conventional, VA, FHA 203(b)
Listing Terms Conventional, VA, FHA 203(b)
Financing Conventional,VA,FHA 203(b)
Read Less Info
Want to know what your home might be worth? Contact us for a FREE valuation!

Our team is ready to help you sell your home for the highest possible price ASAP

Bought with Janet C. Patrick • Patterson-Schwartz-Hockessin
"My job is to find and attract mastery-based agents to the office, protect the culture, and make sure everyone is happy! "
GET MORE INFORMATION






