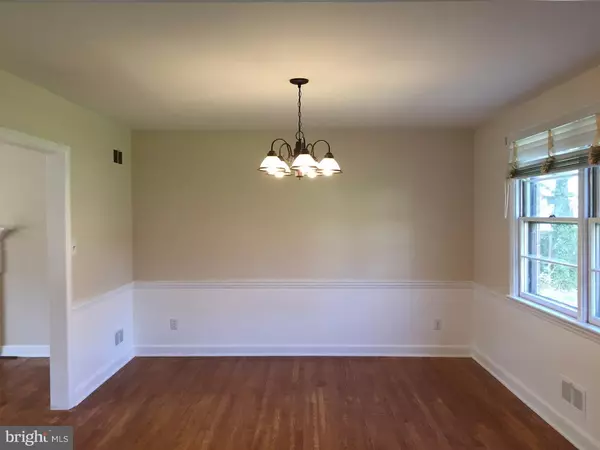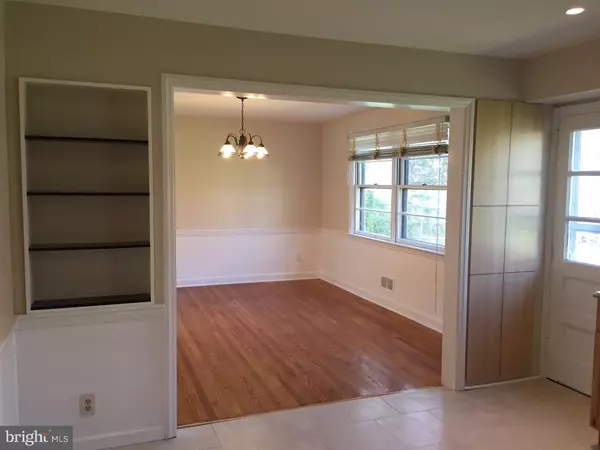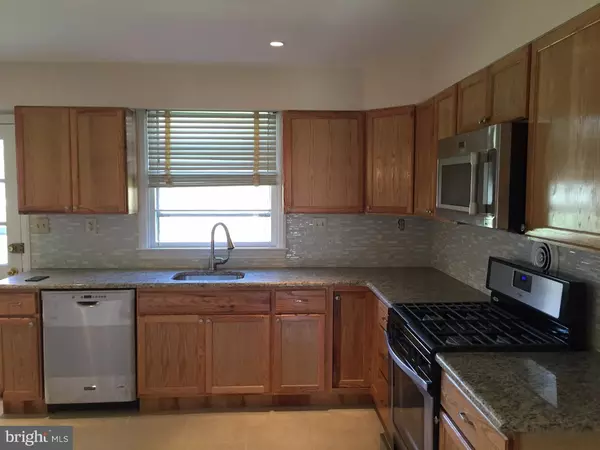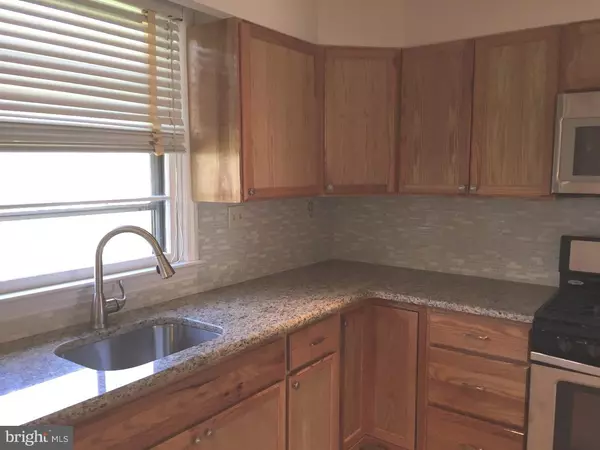$287,500
$294,900
2.5%For more information regarding the value of a property, please contact us for a free consultation.
4 Beds
3 Baths
0.28 Acres Lot
SOLD DATE : 06/27/2016
Key Details
Sold Price $287,500
Property Type Single Family Home
Sub Type Detached
Listing Status Sold
Purchase Type For Sale
Subdivision Georgian Terrace
MLS Listing ID 1003948455
Sold Date 06/27/16
Style Colonial,Split Level
Bedrooms 4
Full Baths 2
Half Baths 1
HOA Fees $6/ann
HOA Y/N Y
Originating Board TREND
Year Built 1957
Annual Tax Amount $2,944
Tax Year 2015
Lot Size 0.280 Acres
Acres 0.28
Lot Dimensions 95X130
Property Description
Come See - Come Buy! Newly renovated 4 bedrooms, 2.5 bath home in popular, yet secluded community of Georgian Terrace. This home features all new eat in kitchen with granite counters with backsplash,oakwood cabinets, tasteful floor tile, crown molding, recessed lights and all new stainless steel appliances. There is a formal dining room with chair rail molding, hardwood floors and new lighting fixture. The formal living room also has hardwood floors and a wood burning fireplace. The upper level has a spacious master bedroom with new full bath with shower vanity and a huge walk in closet. The other two upper bedrooms are ample size with all new main floor bathroom and hardwood through out. The lower level has yet another wood burning fireplace, brand new carpet in the family room, office and bedroom. The entire interior has fresh paint. Additional highlights are the brand new roof, 2-car painted garage and professionally landscaped yard that's great for entertaining. Just unpack and move right in! Schedule your private appointment today.
Location
State DE
County New Castle
Area Brandywine (30901)
Zoning NC10
Rooms
Other Rooms Living Room, Dining Room, Primary Bedroom, Bedroom 2, Bedroom 3, Kitchen, Family Room, Bedroom 1, Other
Basement Full
Interior
Interior Features Kitchen - Eat-In
Hot Water Natural Gas
Heating Gas, Forced Air
Cooling Central A/C
Fireplaces Number 2
Fireplace Y
Heat Source Natural Gas
Laundry Lower Floor
Exterior
Garage Spaces 2.0
Water Access N
Accessibility None
Attached Garage 2
Total Parking Spaces 2
Garage Y
Building
Story Other
Sewer Public Sewer
Water Public
Architectural Style Colonial, Split Level
Level or Stories Other
New Construction N
Schools
School District Brandywine
Others
Senior Community No
Tax ID 06-131.00-062
Ownership Fee Simple
Read Less Info
Want to know what your home might be worth? Contact us for a FREE valuation!

Our team is ready to help you sell your home for the highest possible price ASAP

Bought with Nicholas A Baldini • Patterson-Schwartz-Hockessin
"My job is to find and attract mastery-based agents to the office, protect the culture, and make sure everyone is happy! "
GET MORE INFORMATION






