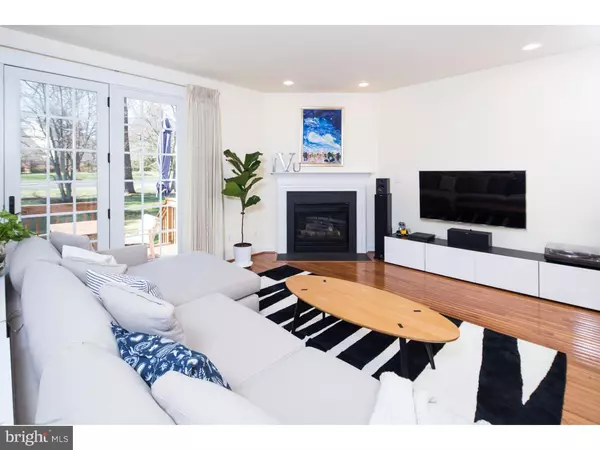$300,000
$305,000
1.6%For more information regarding the value of a property, please contact us for a free consultation.
3 Beds
3 Baths
1,875 SqFt
SOLD DATE : 06/03/2016
Key Details
Sold Price $300,000
Property Type Townhouse
Sub Type Interior Row/Townhouse
Listing Status Sold
Purchase Type For Sale
Square Footage 1,875 sqft
Price per Sqft $160
Subdivision Forest Gate
MLS Listing ID 1003947723
Sold Date 06/03/16
Style Colonial
Bedrooms 3
Full Baths 2
Half Baths 1
HOA Fees $41/ann
HOA Y/N Y
Abv Grd Liv Area 1,875
Originating Board TREND
Year Built 2000
Annual Tax Amount $3,512
Tax Year 2015
Lot Size 2,614 Sqft
Acres 0.06
Lot Dimensions 26X134
Property Description
Contemporary Townhome in North Wilmington! Exceptional move-in ready townhome perfect for entertaining! Follow the walkway through the nicely landscaped lawn to the front entrance complete with a top of the line storm door. Step inside onto rich hardwood flooring that continues throughout the main level. A neutral color palate and 9 foot ceilings create an inviting and airy atmosphere. Guests will feel right at home in the spacious living room featuring a cozy gas fireplace! A wall of built-in shelves accented by recessed lighting provides the perfect place for displaying books, pottery, or artwork. A new Andersen patio door allows plenty of natural light and convenient access to the deck. The adjacent formal dining area makes entertaining easy! Your guests will dine surrounded by elegant crown molding and a chair rail. Home chef's will love the gourmet kitchen with new flooring! Prepare your favorite meals surrounded by granite counter tops and updated appliances, including a new stove and range hood. Furniture quality cabinets and a pantry keep all of your cooking essentials organized. Enjoy your morning coffee or a quick meal at the breakfast bar featuring a unique pendant light. Step outside onto the deck, the perfect place for outdoor dining and grilling! Relax and soak up the sun or enjoy the open backyard lined with mature trees. Back inside, follow the staircase to the upper level where you will find the spacious master retreat. End the day in this relaxing room featuring a vaulted ceiling, plush carpet, and a walk-in closet for all of your storage needs. A beautiful arched window allows plenty of natural light into the sitting area. The master bathroom offers a dual vanity, separate shower, and whirlpool tub for melting away a stressful day. Two additional generous sized bedrooms allow plenty of space for guests or a home office. A second nicely appointed full bathroom completes the upper level. This home also features an attached garage and two additional guest parking spaces. Centrally located close to everything, enjoy all that the North Wilmington area has to offer from the comforts of this impressive townhome!
Location
State DE
County New Castle
Area Brandywine (30901)
Zoning NCTH
Rooms
Other Rooms Living Room, Dining Room, Primary Bedroom, Bedroom 2, Kitchen, Bedroom 1, Laundry, Other, Attic
Basement Full, Unfinished
Interior
Interior Features Primary Bath(s), Kitchen - Island, Butlers Pantry, Breakfast Area
Hot Water Electric
Heating Gas, Forced Air
Cooling Central A/C
Flooring Wood, Fully Carpeted, Vinyl
Fireplaces Number 1
Fireplaces Type Gas/Propane
Equipment Built-In Range, Dishwasher
Fireplace Y
Appliance Built-In Range, Dishwasher
Heat Source Natural Gas
Laundry Upper Floor
Exterior
Exterior Feature Deck(s)
Parking Features Inside Access, Garage Door Opener
Garage Spaces 3.0
Utilities Available Cable TV
Water Access N
Roof Type Pitched,Shingle
Accessibility None
Porch Deck(s)
Attached Garage 1
Total Parking Spaces 3
Garage Y
Building
Lot Description Level, Open, Front Yard, Rear Yard
Story 2
Foundation Concrete Perimeter
Sewer Public Sewer
Water Public
Architectural Style Colonial
Level or Stories 2
Additional Building Above Grade
Structure Type 9'+ Ceilings
New Construction N
Schools
School District Brandywine
Others
HOA Fee Include Common Area Maintenance,Lawn Maintenance,Snow Removal
Senior Community No
Tax ID 06-055.00-398
Ownership Fee Simple
Acceptable Financing Conventional, VA, FHA 203(b)
Listing Terms Conventional, VA, FHA 203(b)
Financing Conventional,VA,FHA 203(b)
Read Less Info
Want to know what your home might be worth? Contact us for a FREE valuation!

Our team is ready to help you sell your home for the highest possible price ASAP

Bought with John C Williams • RE/MAX Hearthstone Realty
"My job is to find and attract mastery-based agents to the office, protect the culture, and make sure everyone is happy! "
GET MORE INFORMATION






