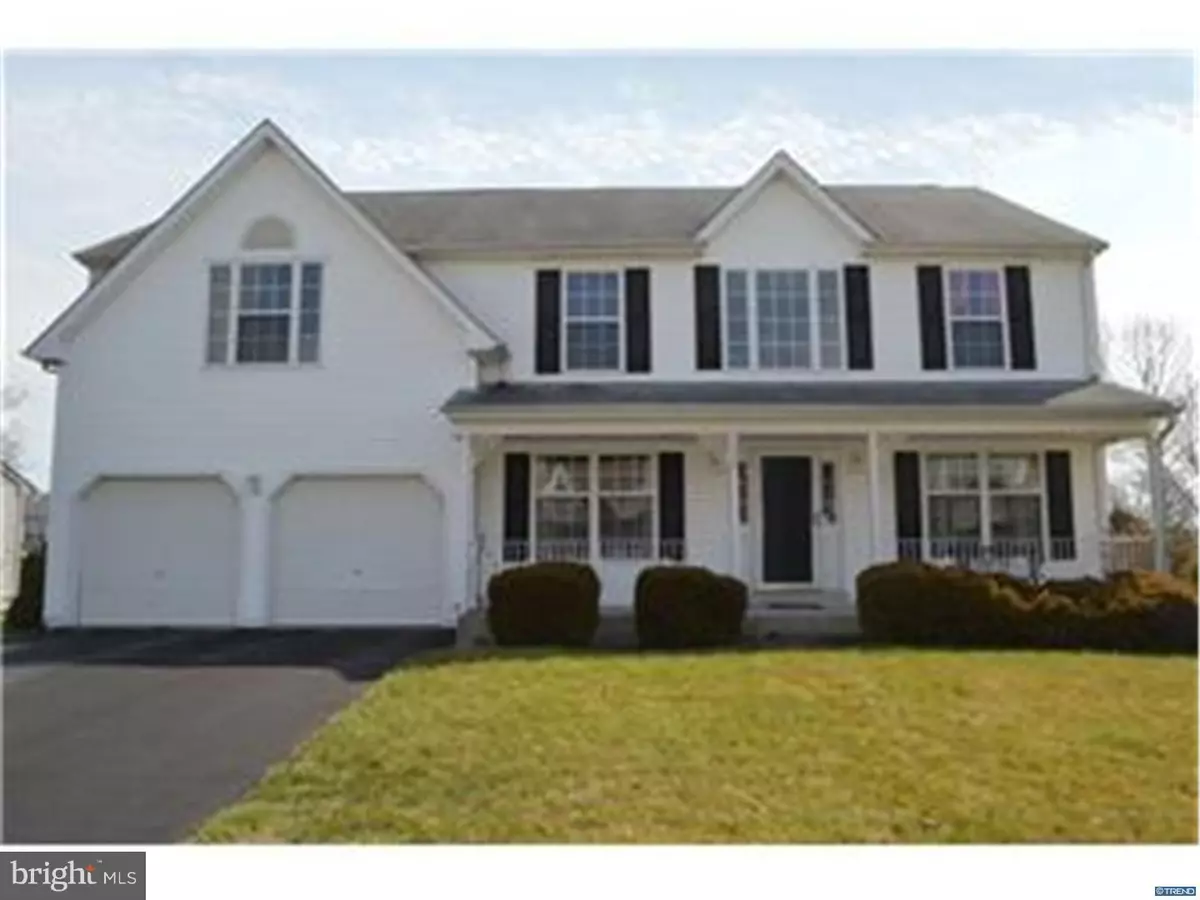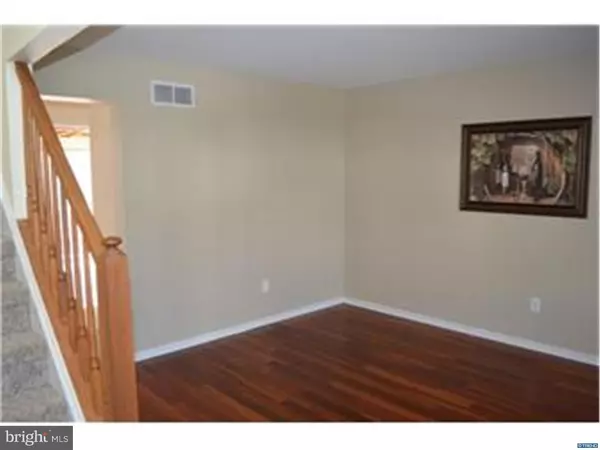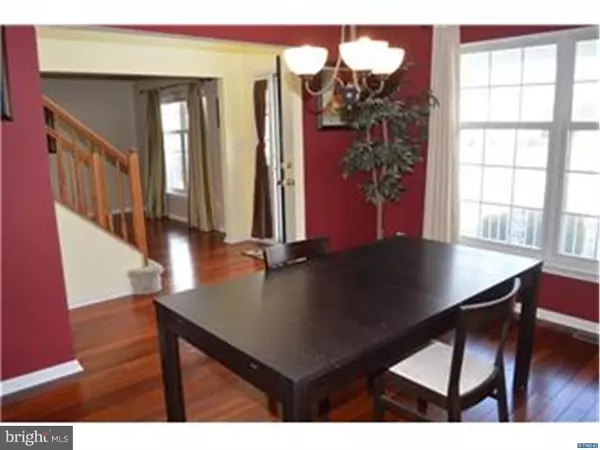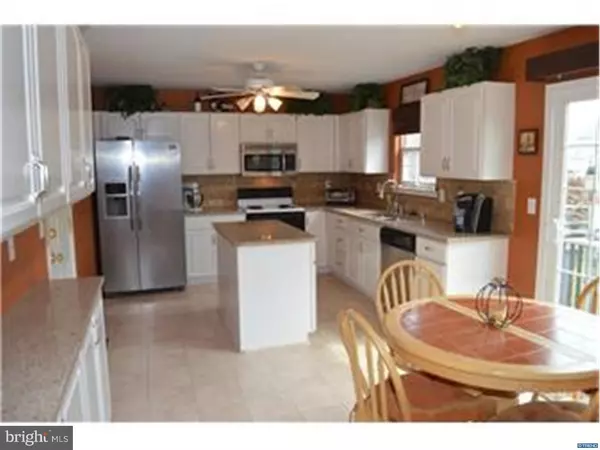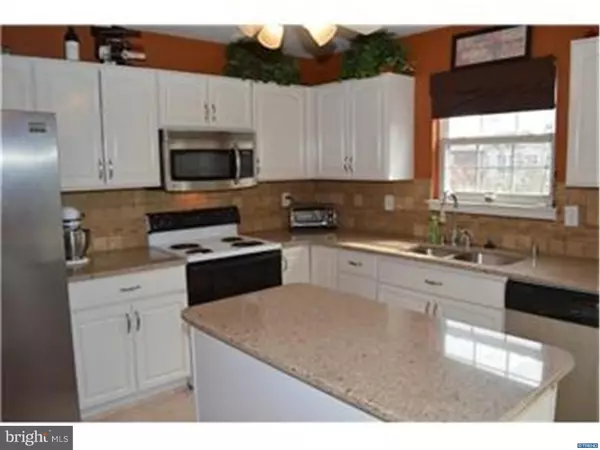$325,000
$330,000
1.5%For more information regarding the value of a property, please contact us for a free consultation.
4 Beds
3 Baths
8,712 Sqft Lot
SOLD DATE : 05/12/2016
Key Details
Sold Price $325,000
Property Type Single Family Home
Sub Type Detached
Listing Status Sold
Purchase Type For Sale
Subdivision Norwegian Woods
MLS Listing ID 1003947227
Sold Date 05/12/16
Style Colonial
Bedrooms 4
Full Baths 2
Half Baths 1
HOA Fees $18/ann
HOA Y/N Y
Originating Board TREND
Year Built 1997
Annual Tax Amount $2,800
Tax Year 2015
Lot Size 8,712 Sqft
Acres 0.2
Lot Dimensions 100X108
Property Description
Welcome to this imposing Colonial-style home in Norwegian Woods. Enter through the covered porch, and step into the two-story foyer with its large, sunny, twenty-light gable window. The center hall opens to the formal living room on the right with its two tall windows and neutral wall color. Flanking the hallway is the formal dining room with windows to match. The center hallway leads to a spacious eat-in kitchen with loads of easy-care white cabinets, complimentary appliances, and a built-in microwave. The kitchen also has gorgeous quartz countertops and a handsome, coordinating backsplash and harmonizing flooring. Sliders open to the rear deck. Adjacent to the kitchen is the two-story family room with gas-insert fireplace and stacked windows. Additional main level features include a discreetly located powder room, a coat closet, and well-sized study with French doors, large windows, and sliders leading to the rear deck. Not to be overlooked, beautiful Brazilian hardwood floors grace the main level. The upper level features a spacious master suite with a cathedral ceiling, an attached secondary bedroom, and an en-suite bathroom with double vanity, a stall shower, and a built-in Jacuzzi garden tub with a beautiful hand-laid tile surround. Additionally, a spacious open hallway, three well-sized secondary bedrooms, a full bath with shower tub, and a windowed laundry room complete the upper-level amenities. Downstairs, a fifteen-paned door leads to a large finished basement with a spacious utility room. On the exterior, the rear deck spans the length of the house and leads to a flat, fenced-in yard. The two-car garage with interior entrance is an added feature. Conveniently located just off Old Baltimore Pike, 15 Winding Road is close to shopping, hospitals, downtown Newark, I-95 and Route 1.
Location
State DE
County New Castle
Area Newark/Glasgow (30905)
Zoning NC65
Rooms
Other Rooms Living Room, Dining Room, Primary Bedroom, Bedroom 2, Bedroom 3, Kitchen, Family Room, Bedroom 1, Laundry, Other
Basement Full
Interior
Interior Features Primary Bath(s), Kitchen - Island, Ceiling Fan(s), Kitchen - Eat-In
Hot Water Natural Gas
Heating Gas, Forced Air
Cooling Central A/C
Fireplaces Number 1
Fireplace Y
Heat Source Natural Gas
Laundry Upper Floor
Exterior
Exterior Feature Porch(es)
Garage Spaces 5.0
Water Access N
Roof Type Shingle
Accessibility None
Porch Porch(es)
Attached Garage 2
Total Parking Spaces 5
Garage Y
Building
Story 2
Foundation Concrete Perimeter
Sewer Public Sewer
Water Public
Architectural Style Colonial
Level or Stories 2
New Construction N
Schools
School District Christina
Others
HOA Fee Include Common Area Maintenance
Senior Community Yes
Tax ID 0903430187
Ownership Fee Simple
Read Less Info
Want to know what your home might be worth? Contact us for a FREE valuation!

Our team is ready to help you sell your home for the highest possible price ASAP

Bought with Xiaoli Shang • Keller Williams Realty Wilmington
"My job is to find and attract mastery-based agents to the office, protect the culture, and make sure everyone is happy! "
GET MORE INFORMATION

