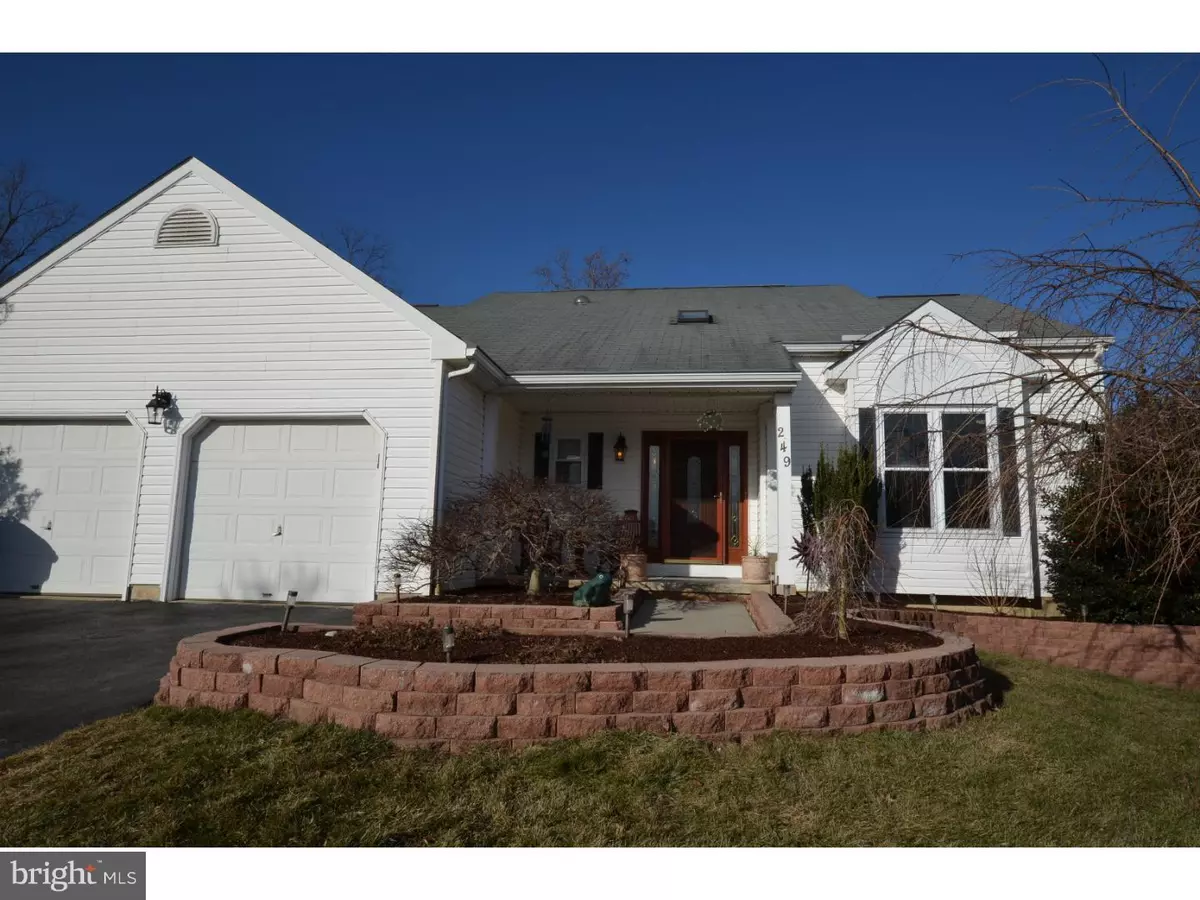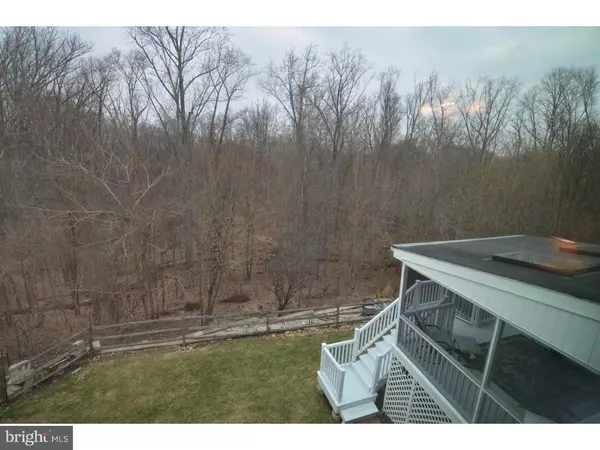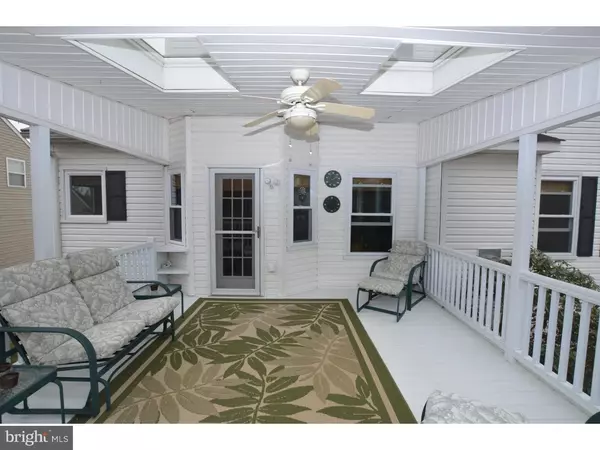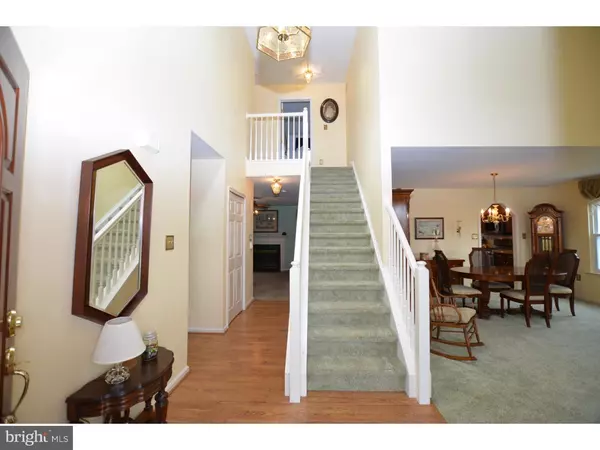$303,000
$314,900
3.8%For more information regarding the value of a property, please contact us for a free consultation.
3 Beds
3 Baths
2,150 SqFt
SOLD DATE : 05/24/2016
Key Details
Sold Price $303,000
Property Type Single Family Home
Sub Type Detached
Listing Status Sold
Purchase Type For Sale
Square Footage 2,150 sqft
Price per Sqft $140
Subdivision Gray Acres
MLS Listing ID 1003946951
Sold Date 05/24/16
Style Contemporary
Bedrooms 3
Full Baths 2
Half Baths 1
HOA Fees $10/ann
HOA Y/N Y
Abv Grd Liv Area 2,150
Originating Board TREND
Year Built 1997
Annual Tax Amount $2,633
Tax Year 2015
Lot Size 8,276 Sqft
Acres 0.19
Lot Dimensions 80 X 119
Property Description
Come visit the Gem of Gray Acres, a unique Contemporary Cape Cod, with maintenance free exterior, 2 car oversize garage and meticulously landscaped. This home is a standout! Carefully planned plantings ensure blooms throughout the Spring and Fall. The hardscaping frames the house beautifully. An inviting front porch enjoys a view of neighbors and your flowers. As you enter the home through the new wood door with leaded glass and complimenting sidelites, you are greeted by an open vaulted foyer with skylight and chandelier. To the right is a cathedral living room, featuring new front double windows with etched paned glass. Open to the living room is a large formal dining room. Through the arched doorway is the kitchen with ceramic tile floors, refurbished extended height medium cherry cabinets and granite countertops, stainless steel newer dishwasher and 5-burner brand new gas stove. The kitchen has corner windows over the double sink and French pop-out onto the screened porch. The porch includes Hunter outside ceiling fan, two skylights, and steps leading to extra storage under the porch. A view of County park land assures complete privacy. Back yard has professionally landscaped retaining walls creating a terraced lawn. A fenced yard on the upper lawn, the second level is great for grilling and relaxing near the parkland. Continuing the open floor plan from the kitchen is a spacious FR with upgraded gas fireplace and remote-control ceiling fan. Off the foyer hallway is a powder room, and a laundry room with large closet for additional storage. Further down the hall is the first floor Master Suite. His and hers closets and sitting area lead into the large bedroom. Master bath has new shower doors and soaking tub with plenty of natural light, double sink, granite topped, carved wood vanity. The second floor has two bedrooms, 3 feet larger than similar style homes in the development. The second bedroom has two connecting oversize closets. The upstairs full bath has new tile surround shower, stylish stone flooring and a granite topped sink in a beautiful carved wood vanity with drawers. The home includes a new heater w/humidifier, new A/C, new on-demand tankless hot water system, Hunter ceiling fans in FR and 3 BRs, central vacuuming system, and new windows with 50 year warranty. The best in the area, this stylish upgraded amenity-filled home is the Gem of Gray Acres.
Location
State DE
County New Castle
Area Newark/Glasgow (30905)
Zoning NC6.5
Direction Southwest
Rooms
Other Rooms Living Room, Dining Room, Primary Bedroom, Bedroom 2, Kitchen, Family Room, Bedroom 1, Laundry, Other, Attic
Basement Full, Unfinished, Drainage System
Interior
Interior Features Primary Bath(s), Butlers Pantry, Skylight(s), Ceiling Fan(s), Attic/House Fan, Stain/Lead Glass, Central Vacuum, Air Filter System, Stall Shower, Kitchen - Eat-In
Hot Water Natural Gas, Instant Hot Water
Heating Gas, Forced Air
Cooling Central A/C
Flooring Wood, Fully Carpeted, Tile/Brick, Stone
Fireplaces Number 1
Fireplaces Type Marble, Gas/Propane
Equipment Commercial Range, Dishwasher, Disposal
Fireplace Y
Window Features Energy Efficient,Replacement
Appliance Commercial Range, Dishwasher, Disposal
Heat Source Natural Gas
Laundry Main Floor
Exterior
Exterior Feature Porch(es)
Parking Features Inside Access, Garage Door Opener, Oversized
Garage Spaces 4.0
Fence Other
Utilities Available Cable TV
Amenities Available Tot Lots/Playground
Water Access N
Roof Type Shingle
Accessibility None
Porch Porch(es)
Attached Garage 2
Total Parking Spaces 4
Garage Y
Building
Lot Description Irregular, Front Yard, Rear Yard, SideYard(s)
Story 2
Foundation Concrete Perimeter
Sewer Public Sewer
Water Public
Architectural Style Contemporary
Level or Stories 2
Additional Building Above Grade
Structure Type Cathedral Ceilings,High
New Construction N
Schools
Elementary Schools Mcvey
Middle Schools Gauger-Cobbs
High Schools Glasgow
School District Christina
Others
Pets Allowed Y
HOA Fee Include Common Area Maintenance,Snow Removal
Senior Community No
Tax ID 11-015.30-200
Ownership Fee Simple
Acceptable Financing Conventional, VA, FHA 203(b)
Listing Terms Conventional, VA, FHA 203(b)
Financing Conventional,VA,FHA 203(b)
Pets Allowed Case by Case Basis
Read Less Info
Want to know what your home might be worth? Contact us for a FREE valuation!

Our team is ready to help you sell your home for the highest possible price ASAP

Bought with Amy Lacy • Patterson-Schwartz - Greenville
"My job is to find and attract mastery-based agents to the office, protect the culture, and make sure everyone is happy! "
GET MORE INFORMATION






