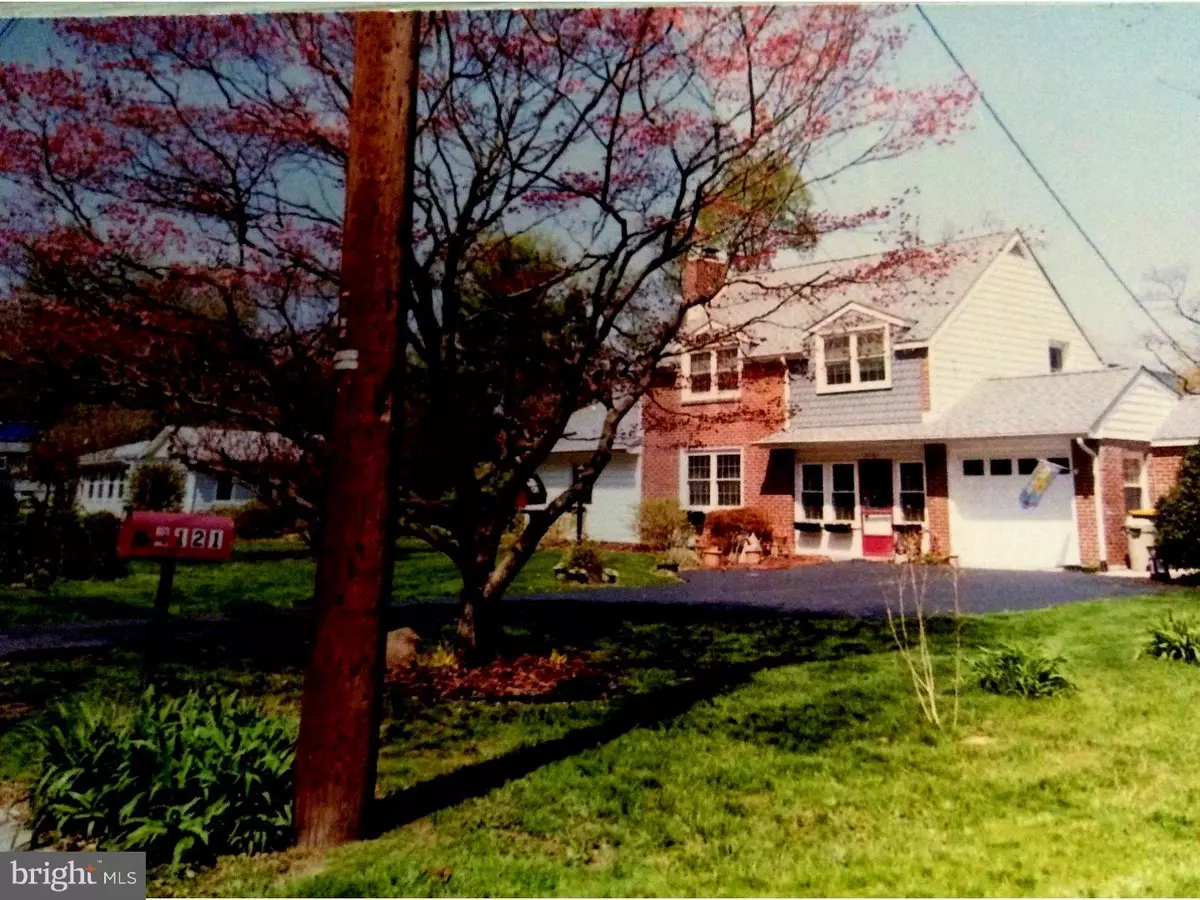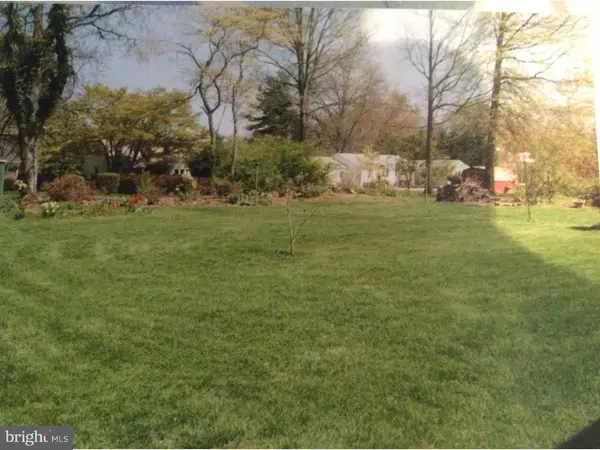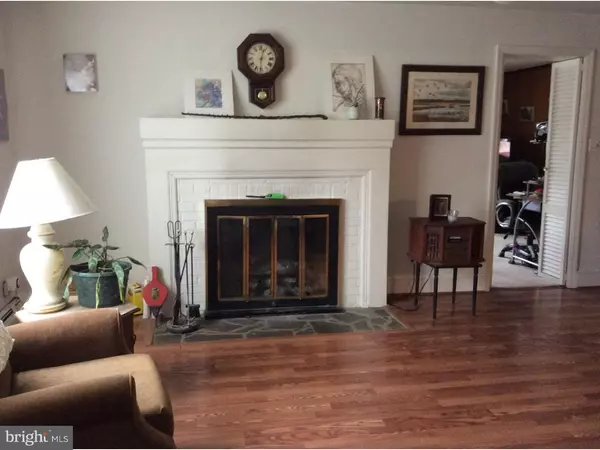$250,000
$250,000
For more information regarding the value of a property, please contact us for a free consultation.
3 Beds
2 Baths
1,825 SqFt
SOLD DATE : 05/23/2016
Key Details
Sold Price $250,000
Property Type Single Family Home
Sub Type Detached
Listing Status Sold
Purchase Type For Sale
Square Footage 1,825 sqft
Price per Sqft $136
Subdivision Silvercroft
MLS Listing ID 1003946917
Sold Date 05/23/16
Style Colonial
Bedrooms 3
Full Baths 1
Half Baths 1
HOA Fees $8/ann
HOA Y/N Y
Abv Grd Liv Area 1,825
Originating Board TREND
Year Built 1953
Annual Tax Amount $2,335
Tax Year 2015
Lot Size 0.400 Acres
Acres 0.4
Lot Dimensions 100X172
Property Description
Welcome to the quaint community of Silvercroft! This lovely home is located in the Brandywine Hundred,on a quaint, tucked away community. This home sits on a beautiful large lot, full of flower beds and other plantings, this is rarely available in Brandywine Hundred area. Upon entering you are greeted with a large foyer featuring a stunning slate floor. Adjacent is nicely sized living room featuring a beautiful fireplace. The dining room is open to the foyer as well. This makes for a open and flowing area nice for family gatherings. Beyond is the very spacious family room that opens to a three season room!! The kitchen been completely remodeled and features beautiful cabinetry and corian countertops.The laundry room mudroom is right off the garage a nice plus! The upper level boasts the master bedroom and two other nicely sized rooms that are just right for a growing family. Other upgrades includes a roof in 2009, replacement windows, HVAC with split zone heat, concrete sidewalk & patio and many more. There is a gas line in the house it has been capped off, if new owner wants gas, presto, it's here!! This home is conveniently located close to shopping, restaurants, fitness studios, movie theaters and entertainment!! Close to major highways, I-95, 202, Philadelphia Pike, Naamans Rd, and a hop skip and a jump away from Philadelphia!!!
Location
State DE
County New Castle
Area Brandywine (30901)
Zoning NC10
Rooms
Other Rooms Living Room, Dining Room, Primary Bedroom, Bedroom 2, Kitchen, Family Room, Bedroom 1, Other, Attic
Basement Partial, Unfinished
Interior
Interior Features Butlers Pantry, Kitchen - Eat-In
Hot Water Oil
Heating Oil, Hot Water, Baseboard
Cooling Wall Unit
Flooring Wood, Vinyl, Stone
Fireplaces Number 1
Fireplaces Type Brick
Equipment Built-In Range, Oven - Self Cleaning, Dishwasher, Built-In Microwave
Fireplace Y
Appliance Built-In Range, Oven - Self Cleaning, Dishwasher, Built-In Microwave
Heat Source Oil
Laundry Lower Floor
Exterior
Exterior Feature Porch(es)
Garage Spaces 4.0
Water Access N
Roof Type Pitched,Shingle
Accessibility None
Porch Porch(es)
Attached Garage 1
Total Parking Spaces 4
Garage Y
Building
Lot Description Level
Story 2
Sewer Public Sewer
Water Public
Architectural Style Colonial
Level or Stories 2
Additional Building Above Grade
New Construction N
Schools
School District Brandywine
Others
Senior Community No
Tax ID 06-068.00-154
Ownership Fee Simple
Acceptable Financing Conventional, VA, FHA 203(b)
Listing Terms Conventional, VA, FHA 203(b)
Financing Conventional,VA,FHA 203(b)
Read Less Info
Want to know what your home might be worth? Contact us for a FREE valuation!

Our team is ready to help you sell your home for the highest possible price ASAP

Bought with Marilyn D Mills • BHHS Fox & Roach-Christiana

"My job is to find and attract mastery-based agents to the office, protect the culture, and make sure everyone is happy! "
GET MORE INFORMATION






