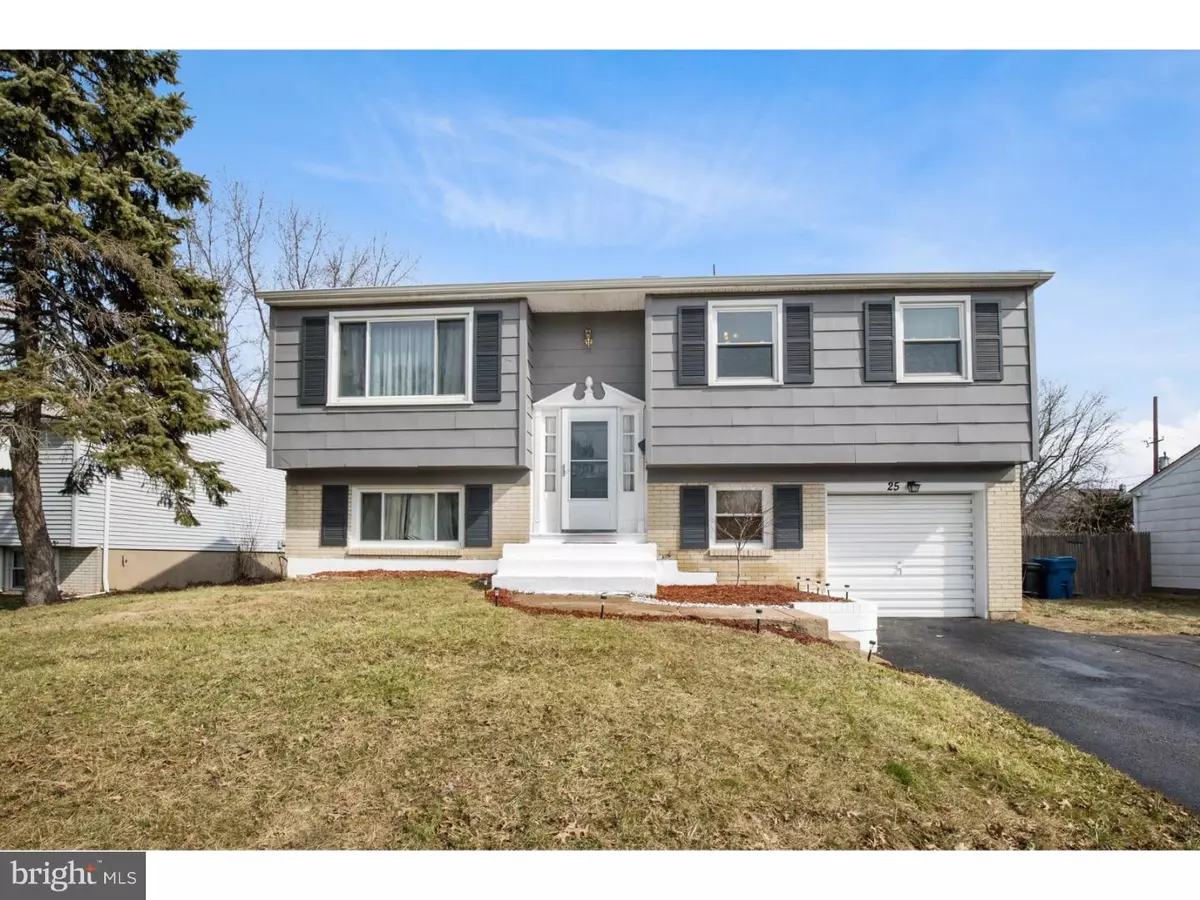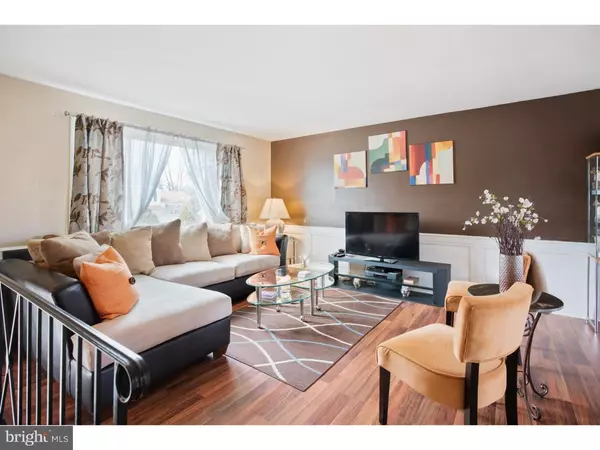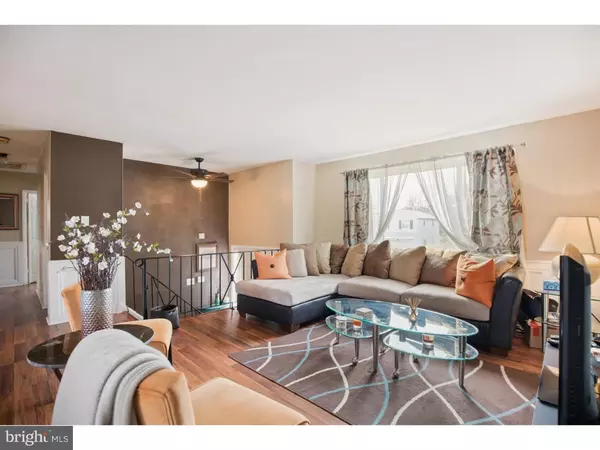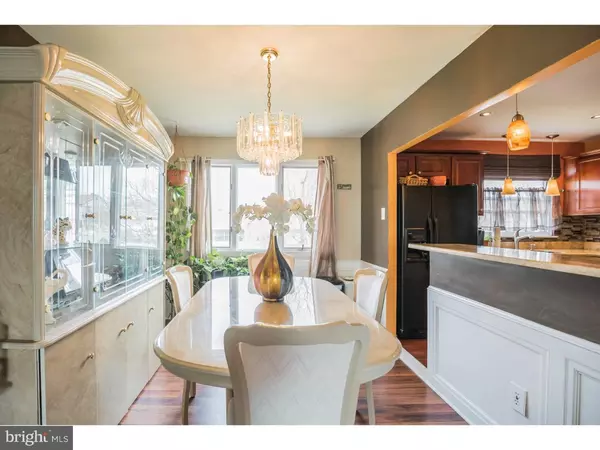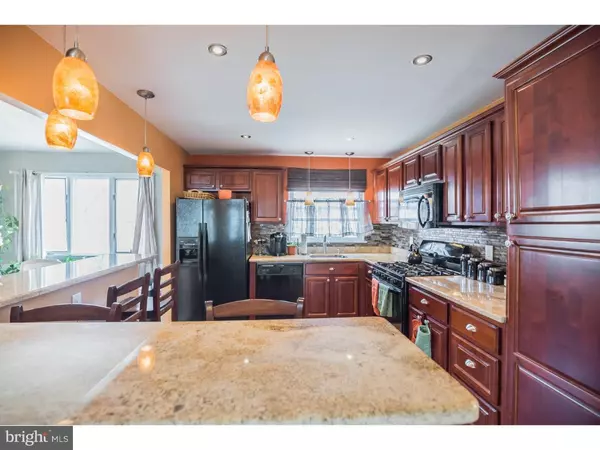$209,000
$209,000
For more information regarding the value of a property, please contact us for a free consultation.
4 Beds
2 Baths
1,725 SqFt
SOLD DATE : 04/29/2016
Key Details
Sold Price $209,000
Property Type Single Family Home
Sub Type Detached
Listing Status Sold
Purchase Type For Sale
Square Footage 1,725 sqft
Price per Sqft $121
Subdivision Jefferson Farms
MLS Listing ID 1003946495
Sold Date 04/29/16
Style Traditional,Split Level
Bedrooms 4
Full Baths 1
Half Baths 1
HOA Y/N N
Abv Grd Liv Area 1,725
Originating Board TREND
Year Built 1960
Annual Tax Amount $1,287
Tax Year 2015
Lot Size 7,405 Sqft
Acres 0.17
Lot Dimensions 60X120
Property Description
Fabulous raised siding and brick ranch in New Castle's established Jefferson Farms showcases ample upgrades and renovations, lots of natural light, and big backyard. With over 1725 sq. ft. of living space, this 4 BRs, 2 full bath home has great floor plan with array of stunning earth tone paint colors. Appreciate new upstairs bath and newly painted main level (2016), completely NEW kitchen, new downstairs bath, new cherry wood laminate hardwood floors and additional rooms newly painted (2014), newly painted exterior (2012) updated heater/AC (2008) mostly all new windows (2006) extended driveway (2005). Soaring 2-story foyer features handsome flooring and black wrought iron railing edges steps leading upward and downward. Main level is a blending of LR, DR and Kitchen. Huge picture window sits on front wall in LR. Wainscoting appears in LR, DR as well as in hallway and BRs. Magnificent detail! Arc entrance leads into DR where triple window offers natural light. Cleverly, a 2-sided granite breakfast bar services 2 rooms, offering seating for 4 in kitchen and extra counter space in DR. Together, wide-planked cherry wood ceramic tile flooring and gorgeous cherry cabinets with pewter hardware create rich, upscale kitchen. Ceramic glass backsplash in varying subway tile sizes and black appliances add elements of style, while high hats combined with contemporary lighting over island and sink add flair. Hall bath in hues of grays and deep plum showcase striking backsplash of textured rocks embedded in sand, ceramic tile floor, all ceramic tile shower and jetted tub with dual transom windows. All 3 secondary BRs are nice size with ceiling fans. LL offers even more living space! Enjoy great rec room with wide ledge running perimeter of room, tan brick accent wall & 2 deep inset windows. New carpeting appears here and in 4th BR, which is currently set up as the master and features 2 closets. Back door leads to patio with circular brick fire pit and expansive fenced-in yard. Additionally, this level also features full laundry room with window and access to oversized garage that has extra bumped out space for work area along with plenty of room for refrigerator and freezer. Renovated bath is spectacular! Interlocking jutted stones create textured wall and result in dramatic look. Relish the 18 x 18 marble tile floor, all-marble tile shower and ceramic glass backsplash. Within walking distance to elementary school, quick access to I-95, and 10 mins. to Christiana Mall
Location
State DE
County New Castle
Area New Castle/Red Lion/Del.City (30904)
Zoning NC6.5
Rooms
Other Rooms Living Room, Dining Room, Primary Bedroom, Bedroom 2, Bedroom 3, Kitchen, Family Room, Bedroom 1, Attic
Basement Full
Interior
Interior Features Breakfast Area
Hot Water Natural Gas
Heating Gas, Forced Air
Cooling Central A/C
Flooring Wood, Fully Carpeted, Tile/Brick
Fireplace N
Heat Source Natural Gas
Laundry Basement
Exterior
Exterior Feature Patio(s)
Garage Spaces 1.0
Water Access N
Roof Type Shingle
Accessibility None
Porch Patio(s)
Attached Garage 1
Total Parking Spaces 1
Garage Y
Building
Lot Description Front Yard, Rear Yard
Story Other
Foundation Concrete Perimeter, Brick/Mortar
Sewer Public Sewer
Water Public
Architectural Style Traditional, Split Level
Level or Stories Other
Additional Building Above Grade
New Construction N
Schools
Elementary Schools Castle Hills
Middle Schools Calvin R. Mccullough
High Schools William Penn
School District Colonial
Others
Senior Community No
Tax ID 10-019.40-447
Ownership Fee Simple
Acceptable Financing Conventional, VA, FHA 203(b)
Listing Terms Conventional, VA, FHA 203(b)
Financing Conventional,VA,FHA 203(b)
Read Less Info
Want to know what your home might be worth? Contact us for a FREE valuation!

Our team is ready to help you sell your home for the highest possible price ASAP

Bought with Julian E Hinds • BHHS Fox & Roach-Christiana
"My job is to find and attract mastery-based agents to the office, protect the culture, and make sure everyone is happy! "
GET MORE INFORMATION

