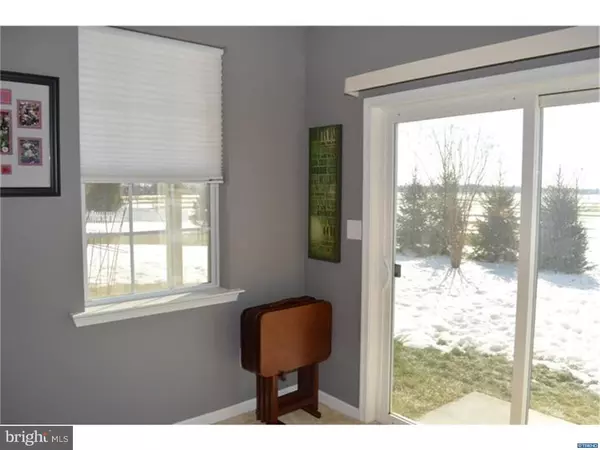$254,000
$254,900
0.4%For more information regarding the value of a property, please contact us for a free consultation.
3 Beds
3 Baths
2,025 SqFt
SOLD DATE : 03/29/2016
Key Details
Sold Price $254,000
Property Type Townhouse
Sub Type Interior Row/Townhouse
Listing Status Sold
Purchase Type For Sale
Square Footage 2,025 sqft
Price per Sqft $125
Subdivision Village Of Bayberry
MLS Listing ID 1003945479
Sold Date 03/29/16
Style Colonial
Bedrooms 3
Full Baths 2
Half Baths 1
HOA Y/N N
Abv Grd Liv Area 2,025
Originating Board TREND
Year Built 2013
Annual Tax Amount $1,955
Tax Year 2015
Lot Size 2,614 Sqft
Acres 0.06
Lot Dimensions 0 X 0
Property Description
Part of the beautiful and expanding Bayberry North community, this three-year-old, move-in-ready, 3-story townhome offers a lot of living space and features an open floor plan on the main level. You will delight in the many benefits this handsome home has to offer, including: a finished lower level with cable outlet, a 10x10 raised deck off the kitchen, and an 8-foot rear extension to the entry-level family room, kitchen, and master bath! Immediate features include a generously sized entry hall, neutral laminate flooring, neutral wall-to-wall carpeting, and ceiling fans exactly where you want them. The large open kitchen is adorned with terrific 42-inch cabinets, double sink, and coordinating countertops and appliances. In addition, the large dining area and over-sized windows add to the appeal of this home. Upstairs, the master bedroom features a walk-in closet and en suite bath with a five-foot shower. Two additional bedrooms and a hall bath complete the upper level. The lower level provides a spacious family room and a sizable utility closet and laundry closet. This level is a walk-out that opens to a small patio and open yard with a grove of trees as a backdrop. The close proximity to shopping, dining, parks, and major highways are additional reasons for you to make 1579 East Matisse Drive in Middletown your new home.
Location
State DE
County New Castle
Area South Of The Canal (30907)
Zoning S
Rooms
Other Rooms Living Room, Dining Room, Primary Bedroom, Bedroom 2, Kitchen, Family Room, Bedroom 1, Other
Basement Full, Fully Finished
Interior
Interior Features Primary Bath(s), Ceiling Fan(s), Dining Area
Hot Water Electric
Heating Gas, Hot Water
Cooling Central A/C
Flooring Fully Carpeted, Vinyl
Equipment Built-In Range, Dishwasher, Refrigerator
Fireplace N
Appliance Built-In Range, Dishwasher, Refrigerator
Heat Source Natural Gas
Laundry Lower Floor
Exterior
Exterior Feature Deck(s)
Garage Spaces 4.0
Utilities Available Cable TV
Water Access N
Roof Type Pitched,Shingle
Accessibility None
Porch Deck(s)
Attached Garage 1
Total Parking Spaces 4
Garage Y
Building
Lot Description Level, Front Yard, Rear Yard
Story 2
Sewer Public Sewer
Water Public
Architectural Style Colonial
Level or Stories 2
Additional Building Above Grade
New Construction N
Schools
Elementary Schools Cedar Lane
Middle Schools Alfred G. Waters
High Schools Middletown
School District Appoquinimink
Others
HOA Fee Include Common Area Maintenance,Snow Removal
Tax ID 13-013.12-024
Ownership Fee Simple
Acceptable Financing Conventional, VA, FHA 203(b)
Listing Terms Conventional, VA, FHA 203(b)
Financing Conventional,VA,FHA 203(b)
Read Less Info
Want to know what your home might be worth? Contact us for a FREE valuation!

Our team is ready to help you sell your home for the highest possible price ASAP

Bought with Deborah J Sullivan • RE/MAX 1st Choice - Middletown
"My job is to find and attract mastery-based agents to the office, protect the culture, and make sure everyone is happy! "
GET MORE INFORMATION






