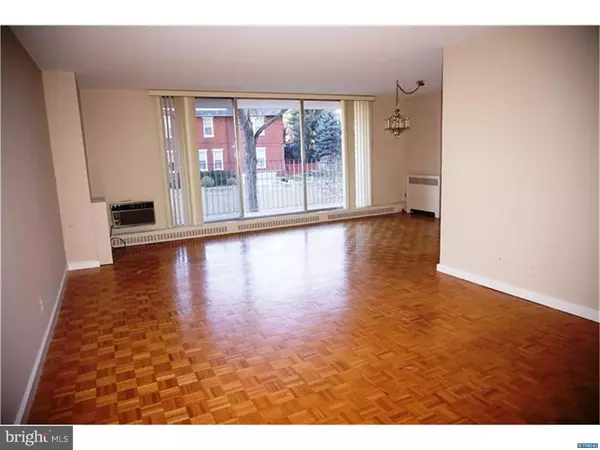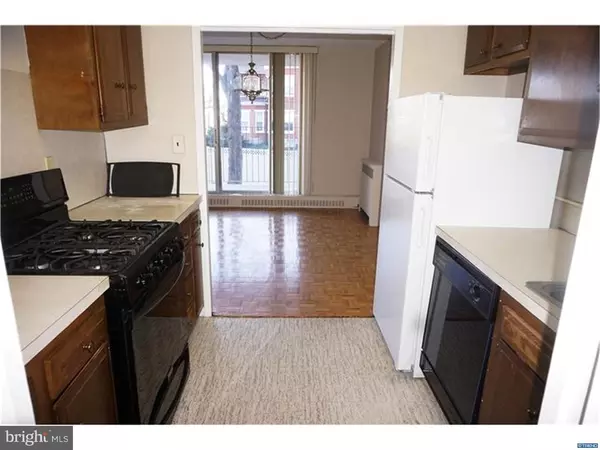$82,500
$89,900
8.2%For more information regarding the value of a property, please contact us for a free consultation.
2 Beds
2 Baths
SOLD DATE : 10/28/2016
Key Details
Sold Price $82,500
Property Type Single Family Home
Sub Type Unit/Flat/Apartment
Listing Status Sold
Purchase Type For Sale
Subdivision The 1401
MLS Listing ID 1003944951
Sold Date 10/28/16
Style Straight Thru
Bedrooms 2
Full Baths 2
HOA Fees $690/mo
HOA Y/N N
Originating Board TREND
Year Built 1960
Annual Tax Amount $2,814
Tax Year 2015
Lot Dimensions 0 X 0
Property Description
Motivated sellers have priced this 2 BR, 2 Bath condo priced below market value for quick sale. This spacious unit features a freshly painted interior, hardwood parquet flooring, large living and dining rooms, galley kitchen, two spacious bedrooms and a large balcony and a one-car garage. In addition, there is an impressive lobby with a attendant 24 hours a day and valet parking . The monthly condo fee includes: heat & electric, water & sewer, maintenance of common space, snow & trash removal, valet service, building insurance and all ground fees. Convenient location you are a short walk to downtown, restaurants, public transportation and Rockford Park.
Location
State DE
County New Castle
Area Wilmington (30906)
Zoning R
Rooms
Other Rooms Living Room, Dining Room, Primary Bedroom, Kitchen, Bedroom 1
Interior
Interior Features Primary Bath(s)
Hot Water Natural Gas
Heating Gas, Forced Air
Cooling Wall Unit
Flooring Wood
Equipment Dishwasher
Fireplace N
Appliance Dishwasher
Heat Source Natural Gas
Laundry Main Floor
Exterior
Exterior Feature Balcony
Parking Features Inside Access
Garage Spaces 1.0
Amenities Available Swimming Pool
Water Access N
Roof Type Flat
Accessibility None
Porch Balcony
Total Parking Spaces 1
Garage N
Building
Lot Description Level
Sewer Public Sewer
Water Public
Architectural Style Straight Thru
New Construction N
Schools
Elementary Schools William C. Lewis Dual Language
Middle Schools Skyline
High Schools Alexis I. Dupont
School District Red Clay Consolidated
Others
HOA Fee Include Pool(s),Common Area Maintenance,Ext Bldg Maint,Snow Removal,Trash,Heat,Sewer
Senior Community No
Tax ID 26-020.40-014.C.0203
Ownership Fee Simple
Acceptable Financing Conventional
Listing Terms Conventional
Financing Conventional
Read Less Info
Want to know what your home might be worth? Contact us for a FREE valuation!

Our team is ready to help you sell your home for the highest possible price ASAP

Bought with Julie Allport • BHHS Fox & Roach-Greenville
"My job is to find and attract mastery-based agents to the office, protect the culture, and make sure everyone is happy! "
GET MORE INFORMATION






