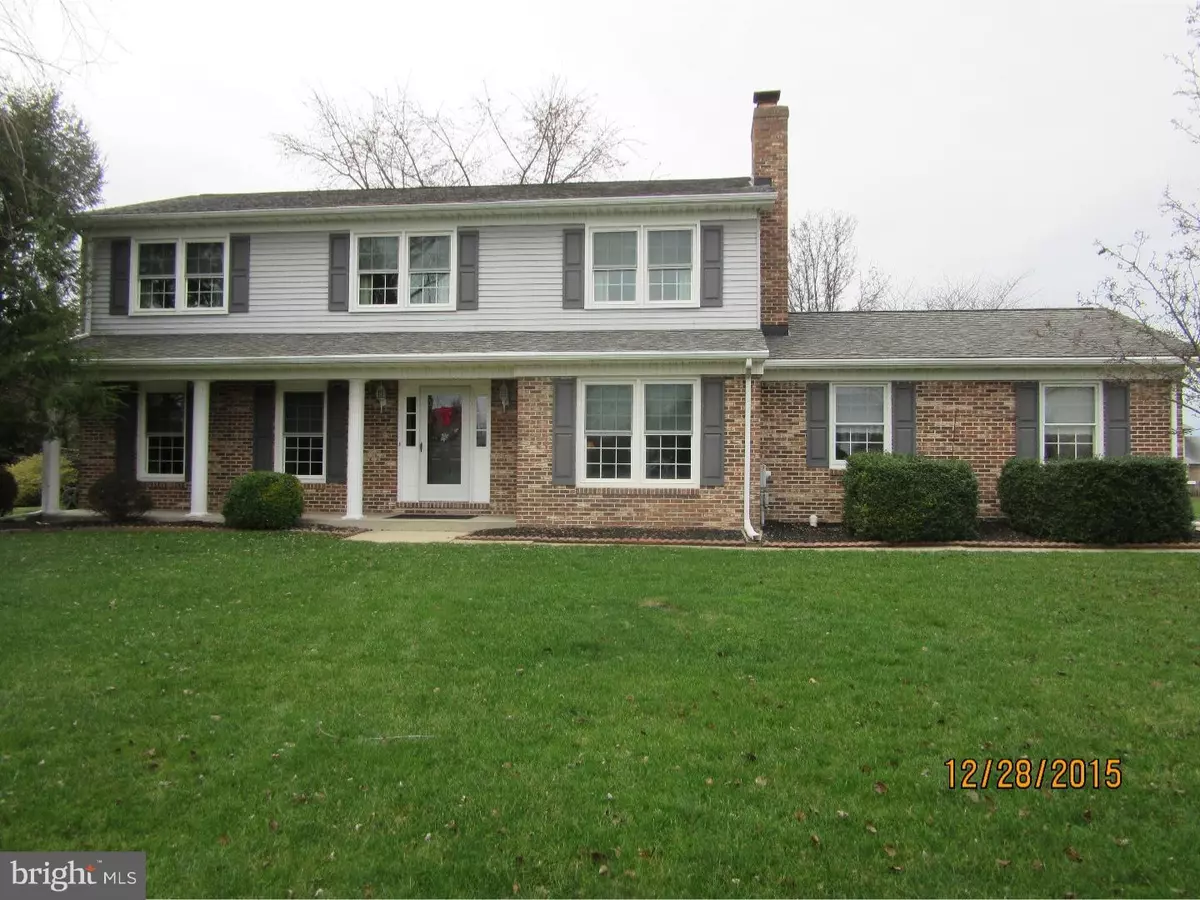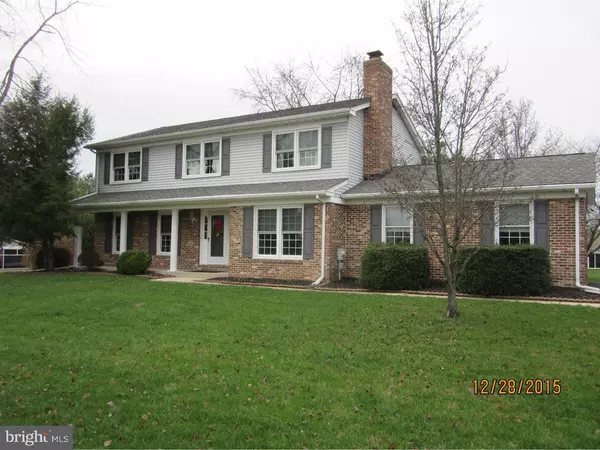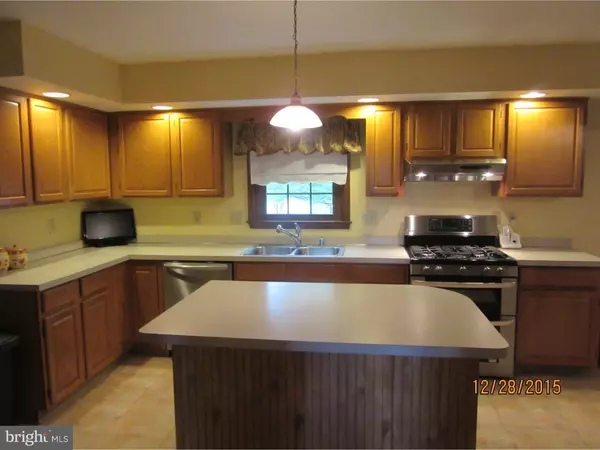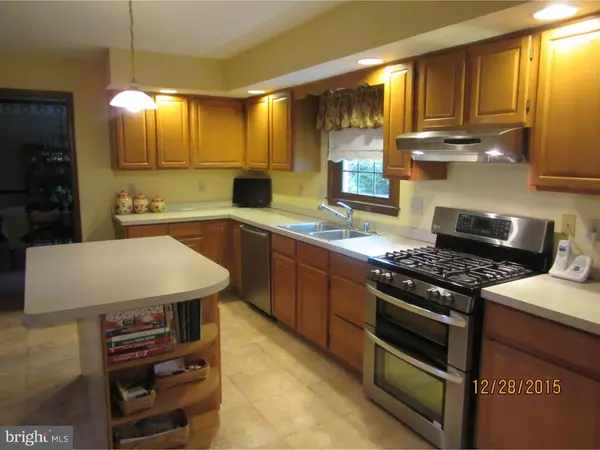$315,000
$329,900
4.5%For more information regarding the value of a property, please contact us for a free consultation.
4 Beds
3 Baths
2,175 SqFt
SOLD DATE : 04/29/2016
Key Details
Sold Price $315,000
Property Type Single Family Home
Sub Type Detached
Listing Status Sold
Purchase Type For Sale
Square Footage 2,175 sqft
Price per Sqft $144
Subdivision Caravel Woods
MLS Listing ID 1003944667
Sold Date 04/29/16
Style Colonial
Bedrooms 4
Full Baths 2
Half Baths 1
HOA Fees $2/ann
HOA Y/N Y
Abv Grd Liv Area 2,175
Originating Board TREND
Year Built 1993
Annual Tax Amount $2,520
Tax Year 2015
Lot Size 0.500 Acres
Acres 0.5
Lot Dimensions 129X170
Property Description
Updated RC Peoples "Caravel Classic" 4 BR 2.5 BA Colonial w/2 car garage in the highly sought after and popular community of Caravel Woods. The original owner of this beautiful half acre home located in the Appoquinimink school district had most of the major components updated in the last 5 years. Updates include newer roof, windows, main and hot water heater, stainless 5 burner gas convection over, stainless dishwasher, upgraded shutters, and enlarged driveway. Most of the home has hardwood flooring with the family room having hardwoods under the only carpet in the house. Area rugs in the living and dining room that are included flows over the hardwoods. The huge kitchen extended 2 feet out w/breakfast area has plenty of cabinets plus pergo flooring and an island with extra storage. The family room located off of the kitchen has a insert w/blower in the wood burning fireplace. My favorite area, the spacious 3 season room located off of the kitchen slider is a perfect room for entertaining. The generous size bedrooms were recently painted along with the family room, kitchen, and hallway. The master suite has a master bath and a walk in closet plus the very convenient laundry room is also located on the second floor. Don't forget the ready to be finished full basement with plenty of room for storage. Plenty of parking in the extended driveway and add in a shed with electric in this must see home that is conveniently located close to Lums Pond state park, RT 1, I-95, shopping and restaurants. Put this on your tour today before it's too late!
Location
State DE
County New Castle
Area Newark/Glasgow (30905)
Zoning NC21
Rooms
Other Rooms Living Room, Dining Room, Primary Bedroom, Bedroom 2, Bedroom 3, Kitchen, Family Room, Bedroom 1, Other
Basement Full, Unfinished
Interior
Interior Features Primary Bath(s), Kitchen - Island, Butlers Pantry, Ceiling Fan(s), Attic/House Fan, Kitchen - Eat-In
Hot Water Natural Gas
Heating Heat Pump - Gas BackUp, Forced Air
Cooling Central A/C
Flooring Wood, Fully Carpeted, Vinyl
Fireplaces Number 1
Fireplaces Type Brick
Equipment Oven - Self Cleaning, Dishwasher, Disposal
Fireplace Y
Window Features Replacement
Appliance Oven - Self Cleaning, Dishwasher, Disposal
Laundry Upper Floor
Exterior
Garage Spaces 5.0
Utilities Available Cable TV
Water Access N
Accessibility None
Attached Garage 2
Total Parking Spaces 5
Garage Y
Building
Story 2
Sewer Public Sewer
Water Public
Architectural Style Colonial
Level or Stories 2
Additional Building Above Grade
New Construction N
Schools
School District Appoquinimink
Others
HOA Fee Include Common Area Maintenance,Snow Removal
Senior Community No
Tax ID 11-042.20-079
Ownership Fee Simple
Acceptable Financing Conventional, VA, FHA 203(b), USDA
Listing Terms Conventional, VA, FHA 203(b), USDA
Financing Conventional,VA,FHA 203(b),USDA
Read Less Info
Want to know what your home might be worth? Contact us for a FREE valuation!

Our team is ready to help you sell your home for the highest possible price ASAP

Bought with Eric J Ciesinski • Keller Williams Realty Wilmington
"My job is to find and attract mastery-based agents to the office, protect the culture, and make sure everyone is happy! "
GET MORE INFORMATION






