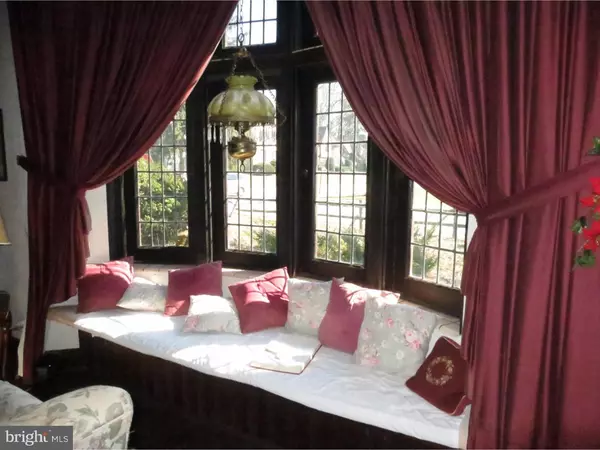$125,000
$175,000
28.6%For more information regarding the value of a property, please contact us for a free consultation.
5 Beds
4 Baths
3,077 SqFt
SOLD DATE : 07/11/2016
Key Details
Sold Price $125,000
Property Type Single Family Home
Sub Type Detached
Listing Status Sold
Purchase Type For Sale
Square Footage 3,077 sqft
Price per Sqft $40
Subdivision Aronimink
MLS Listing ID 1003913177
Sold Date 07/11/16
Style Tudor
Bedrooms 5
Full Baths 3
Half Baths 1
HOA Y/N N
Abv Grd Liv Area 3,077
Originating Board TREND
Year Built 1925
Annual Tax Amount $14,316
Tax Year 2016
Lot Size 10,629 Sqft
Acres 0.24
Lot Dimensions 80X100
Property Description
Investor Alert!!! Reduced for Quick Sale!! Taxes are being appealed!!!...A diamond in the rough. Fenced Front Yard leads to the Entry Foyer with hardwood flooring, Coat closet & Powder room. To the right you will step down to the sunken Large Living Room with hardwood flooring, gas fireplace, high beamed ceilings and bay window w/window seat. Off the LR is entrance to an enclosed flagstone patio & an exit to the nice size fenced rear yard. 1st floor Den/Family/Sitting Rm. with built in bookcases. The Formal Dining Room offers hardwood flooring & Butler Pantry with Built in China Cabinet. Charming older Eat in Kitchen w/2 yr new floor, electric cooking, microwave, garbage disposal, stainless sink & window overlooking the rear yard. Mud Room w/pantry closet & freezer and an exit to rear yard. Back Staircase to 2nd floor also.. The 2nd floor with large hall offers the Expansive Master Bedroom with a sitting area, 2 closets & ceiling fan. Access the 4 piece ceramic tile Jack & Jill Bathroom adjacent to Bedroom #2. Bed #2 offers the hardwood flooring. Down the hall offers 2 additional bedrooms with a Jack & Jill Bathroom with ceramic tile and a pedestal sink. Then step down to the 5th bedroom with bath with a claw foot tub. The Large Walk up attic offer storage & a walk in cedar closet. The basement is unfinished and was professionally waterproofed in 2009. Gas Heater approx 6 years old. Oversize 1 car garage with auto opener. Driveway, Roof installed in 2010 and Gutter & Leaf Guards Sold in as-is condition. Great Potential! Owners have hired an attorney to appeal the 2017 taxes and should be reduced.. Beautiful Aronimink Location.
Location
State PA
County Delaware
Area Upper Darby Twp (10416)
Zoning RES.
Rooms
Other Rooms Living Room, Dining Room, Primary Bedroom, Bedroom 2, Bedroom 3, Kitchen, Bedroom 1, Laundry, Other, Attic
Basement Full, Unfinished, Drainage System
Interior
Interior Features Butlers Pantry, Ceiling Fan(s), Stall Shower, Kitchen - Eat-In
Hot Water Natural Gas
Heating Gas, Steam
Cooling Wall Unit
Flooring Wood, Fully Carpeted, Vinyl, Tile/Brick
Fireplaces Number 1
Fireplaces Type Gas/Propane
Equipment Disposal, Built-In Microwave
Fireplace Y
Window Features Bay/Bow
Appliance Disposal, Built-In Microwave
Heat Source Natural Gas, Other
Laundry Basement
Exterior
Exterior Feature Porch(es)
Parking Features Garage Door Opener
Garage Spaces 3.0
Fence Other
Water Access N
Roof Type Shingle
Accessibility None
Porch Porch(es)
Attached Garage 1
Total Parking Spaces 3
Garage Y
Building
Lot Description Corner, Level, Front Yard, Rear Yard, SideYard(s)
Story 3+
Sewer Public Sewer
Water Public
Architectural Style Tudor
Level or Stories 3+
Additional Building Above Grade
Structure Type Cathedral Ceilings,9'+ Ceilings
New Construction N
Schools
Elementary Schools Aronimink
Middle Schools Drexel Hill
High Schools Upper Darby Senior
School District Upper Darby
Others
Senior Community No
Tax ID 16-10-01107-00
Ownership Fee Simple
Acceptable Financing Conventional
Listing Terms Conventional
Financing Conventional
Read Less Info
Want to know what your home might be worth? Contact us for a FREE valuation!

Our team is ready to help you sell your home for the highest possible price ASAP

Bought with Michael Keller • Keller Williams Realty Devon-Wayne
"My job is to find and attract mastery-based agents to the office, protect the culture, and make sure everyone is happy! "
GET MORE INFORMATION






