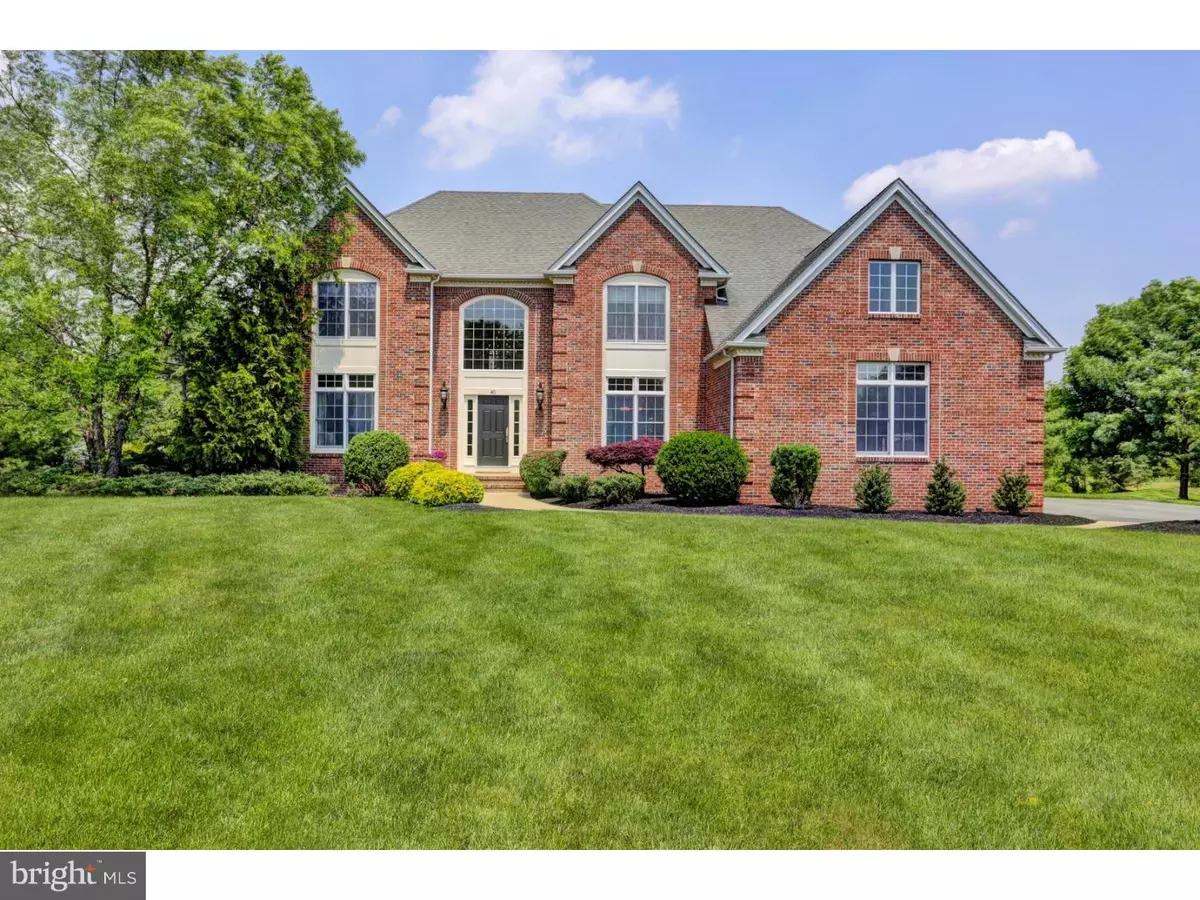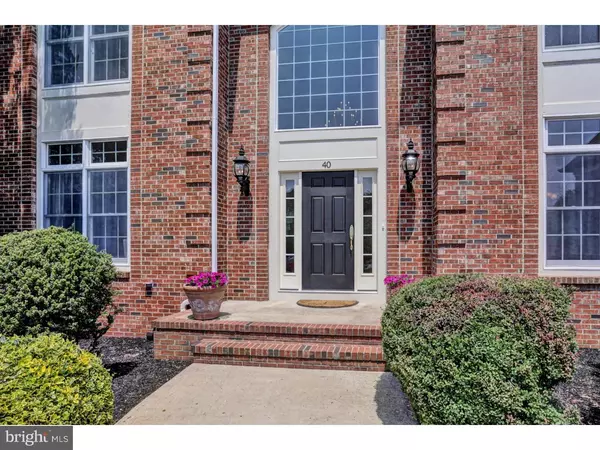$850,000
$825,000
3.0%For more information regarding the value of a property, please contact us for a free consultation.
4 Beds
4 Baths
4,033 SqFt
SOLD DATE : 07/27/2016
Key Details
Sold Price $850,000
Property Type Single Family Home
Sub Type Detached
Listing Status Sold
Purchase Type For Sale
Square Footage 4,033 sqft
Price per Sqft $210
Subdivision None Available
MLS Listing ID 1003910165
Sold Date 07/27/16
Style Colonial
Bedrooms 4
Full Baths 2
Half Baths 2
HOA Y/N N
Abv Grd Liv Area 4,033
Originating Board TREND
Year Built 1999
Annual Tax Amount $19,935
Tax Year 2016
Lot Size 1.080 Acres
Acres 1.08
Lot Dimensions 1.08
Property Description
Vacation at home this summer with the resort like setting amazing professional landscaping embraces the home with flowering gardens, custom designed spa & pool "53x25", custom walkways, fire pit, outdoor speakers, "cool decking", blue stone patio all creating a quiet scenic oasis to call your own! Handsome brick front colonial with dramatic entry welcomes you to a home offering formal & informal gathering spaces. Gracious living & elegant dining with butler's pantry for your guests. Open floor plan featuring a renovated kitchen with generous center island with granite, premium stainless steel appliances, custom cabinetry leading to the sun filled breakfast room with easy access to the custom decking with built-in seating & natural gas line for Alfresco dining. Two story family room with brick fireplace, custom built-in cabinetry & seemingly endless windows bringing the beautiful natural setting indoors. Convenient 1st floor library with custom built-ins creating a quiet place to escape. Over sized laundry/mudroom off the garage entry. Master suite includes a cozy sitting area, spacious sleeping chamber & lavish master bath. Three additional bedrooms & full bath complete the 2nd floor plus a "bonus" room off the front center bedroom with storage alcoves for workout, storage, fun stuff or quiet escape. Professionally finished basement for everyday or for your entertaining needs beautifully designed media room with custom cabinetry, 70" TV, surround system, generous wet bar with refrigerator, wine cooler, ice maker, slate flooring, separate office, granite powder room & over sized storage room with shelving. Wonderful community within the Award Winning Montgomery School District with shopping, dining & Montgomery Park nearby. Full detailed upgrade sheet available in the home. *** Tax Appeal approved. Taxes stated are for 2017 based on 2016 tax rate with new assessment. Welcome Home!
Location
State NJ
County Somerset
Area Montgomery Twp (21813)
Zoning RESID
Rooms
Other Rooms Living Room, Dining Room, Primary Bedroom, Bedroom 2, Bedroom 3, Kitchen, Family Room, Bedroom 1, Laundry, Other, Attic
Basement Full, Drainage System, Fully Finished
Interior
Interior Features Primary Bath(s), Kitchen - Island, Butlers Pantry, Skylight(s), Ceiling Fan(s), Central Vacuum, Wet/Dry Bar, Dining Area
Hot Water Natural Gas
Heating Gas, Forced Air, Zoned, Energy Star Heating System, Programmable Thermostat
Cooling Central A/C
Flooring Wood, Fully Carpeted, Tile/Brick, Stone, Marble
Fireplaces Number 1
Equipment Cooktop, Built-In Range, Oven - Wall, Oven - Double, Oven - Self Cleaning, Dishwasher, Refrigerator, Disposal, Energy Efficient Appliances
Fireplace Y
Appliance Cooktop, Built-In Range, Oven - Wall, Oven - Double, Oven - Self Cleaning, Dishwasher, Refrigerator, Disposal, Energy Efficient Appliances
Heat Source Natural Gas
Laundry Main Floor
Exterior
Exterior Feature Deck(s), Patio(s)
Parking Features Inside Access, Garage Door Opener
Garage Spaces 6.0
Fence Other
Pool In Ground
Utilities Available Cable TV
Water Access N
Roof Type Shingle
Accessibility None
Porch Deck(s), Patio(s)
Attached Garage 3
Total Parking Spaces 6
Garage Y
Building
Lot Description Level, Open, Front Yard, Rear Yard, SideYard(s)
Story 2
Sewer On Site Septic
Water Public
Architectural Style Colonial
Level or Stories 2
Additional Building Above Grade
Structure Type Cathedral Ceilings,9'+ Ceilings,High
New Construction N
Schools
Elementary Schools Orchard Hill
High Schools Montgomery Township
School District Montgomery Township Public Schools
Others
Pets Allowed Y
Senior Community No
Tax ID 13-15004-00025
Ownership Fee Simple
Security Features Security System
Acceptable Financing Conventional
Listing Terms Conventional
Financing Conventional
Pets Allowed Case by Case Basis
Read Less Info
Want to know what your home might be worth? Contact us for a FREE valuation!

Our team is ready to help you sell your home for the highest possible price ASAP

Bought with Non Subscribing Member • Non Member Office
"My job is to find and attract mastery-based agents to the office, protect the culture, and make sure everyone is happy! "
GET MORE INFORMATION






