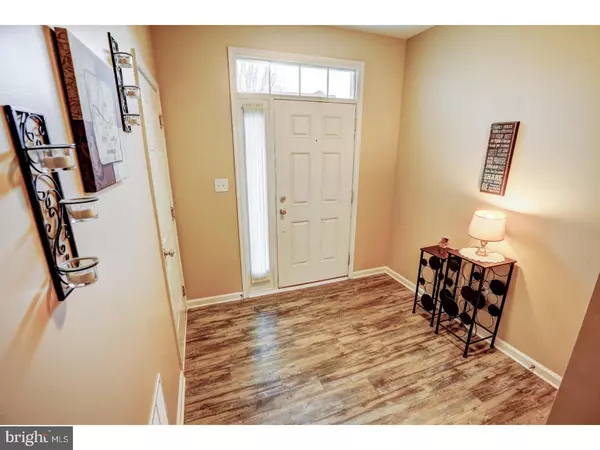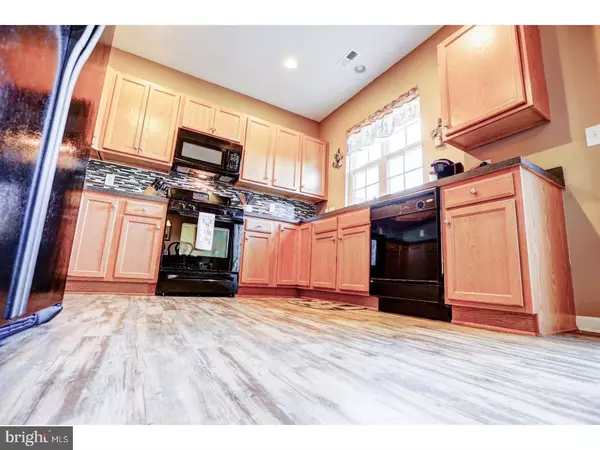$220,000
$229,900
4.3%For more information regarding the value of a property, please contact us for a free consultation.
3 Beds
4 Baths
2,100 SqFt
SOLD DATE : 03/24/2017
Key Details
Sold Price $220,000
Property Type Townhouse
Sub Type Interior Row/Townhouse
Listing Status Sold
Purchase Type For Sale
Square Footage 2,100 sqft
Price per Sqft $104
Subdivision Willow Grove Mill
MLS Listing ID 1003665431
Sold Date 03/24/17
Style Colonial
Bedrooms 3
Full Baths 3
Half Baths 1
HOA Y/N N
Abv Grd Liv Area 2,100
Originating Board TREND
Year Built 2009
Annual Tax Amount $2,074
Tax Year 2016
Lot Size 2,614 Sqft
Acres 0.06
Lot Dimensions 0X0
Property Description
Gorgeous 3-level townhome in Willow Grove Mill now available for one lucky buyer if you act quickly! This seller took every initiative to make sure their home was pristine and staged perfectly so that every buyer would fall in love not just from the photos but also while touring through all three levels of their spacious 2,100 square foot home. Neutral colors and freshly painted walls will keep you focused on the functionality of this floor plan which has 3 bedrooms, 3 full bathrooms, a spacious Loft, a single car garage, open-concept first floor, and a private rear yard for entertaining. This property is ideal for a homebuyer looking to settle into a nice neighborhood within The Appoquinimink School District that is close to downtown Middletown and route 1 for easy commuting. Inside the main entrance you'll notice the updated flooring and nice flow into the great room, perfect for entertaining guests. The garage enters from the right, which is a great spot to drop shoes before heading into the main parts of the home. In the garage, there is overflow storage space for your cans or holiday decor. Plenty of room for an SUV too! Through the great room is the large country kitchen with 42" cabinets, gas stove, built-in microwave, dishwasher, and refrigerator all included. Enjoy your private views of the trees behind you which fill with leaves in the spring/summer seasons. Though you'll notice route 1 in your distance behind the home, notice it's extremely quiet inside as you're walking through... current sellers have lived there 8 years enjoying the location with no neighbors behind them! Upstairs on the 2nd floor you'll find your master bedroom with walk-in closet and en suite bathroom including 2 sinks. Down the hall is the laundry room, and two additional bedrooms along with a full bathroom for them to share. Another set up stairs leads you to the 3rd floor loft where it is entirely finished with a closet and full bathroom...perfect for that 4th bedroom you may have needed! So if you think about it you're actually getting a 4 bedroom, 3.5 bath home over 2,100 square feet for under 230,000 in Middletown... bargain finders beware on this one, it may be gone in a hot minute!
Location
State DE
County New Castle
Area South Of The Canal (30907)
Zoning 23R-3
Rooms
Other Rooms Living Room, Primary Bedroom, Bedroom 2, Kitchen, Bedroom 1, Laundry, Other, Attic
Interior
Interior Features Primary Bath(s), Ceiling Fan(s), Kitchen - Eat-In
Hot Water Natural Gas
Heating Gas, Forced Air
Cooling Central A/C
Flooring Fully Carpeted, Vinyl
Fireplaces Type Brick
Equipment Oven - Self Cleaning, Dishwasher, Refrigerator, Disposal, Energy Efficient Appliances, Built-In Microwave
Fireplace N
Window Features Energy Efficient
Appliance Oven - Self Cleaning, Dishwasher, Refrigerator, Disposal, Energy Efficient Appliances, Built-In Microwave
Heat Source Natural Gas
Laundry Upper Floor
Exterior
Exterior Feature Deck(s)
Garage Spaces 2.0
Utilities Available Cable TV
Water Access N
Roof Type Pitched
Accessibility None
Porch Deck(s)
Attached Garage 1
Total Parking Spaces 2
Garage Y
Building
Story 3+
Foundation Slab
Sewer Public Sewer
Water Public
Architectural Style Colonial
Level or Stories 3+
Additional Building Above Grade
New Construction N
Schools
Elementary Schools Brick Mill
Middle Schools Louis L. Redding
High Schools Middletown
School District Appoquinimink
Others
Pets Allowed Y
Senior Community No
Tax ID 23-033.00-060
Ownership Fee Simple
Acceptable Financing Conventional, VA, FHA 203(b), USDA
Listing Terms Conventional, VA, FHA 203(b), USDA
Financing Conventional,VA,FHA 203(b),USDA
Pets Allowed Case by Case Basis
Read Less Info
Want to know what your home might be worth? Contact us for a FREE valuation!

Our team is ready to help you sell your home for the highest possible price ASAP

Bought with Non Subscribing Member • Non Member Office
"My job is to find and attract mastery-based agents to the office, protect the culture, and make sure everyone is happy! "
GET MORE INFORMATION






