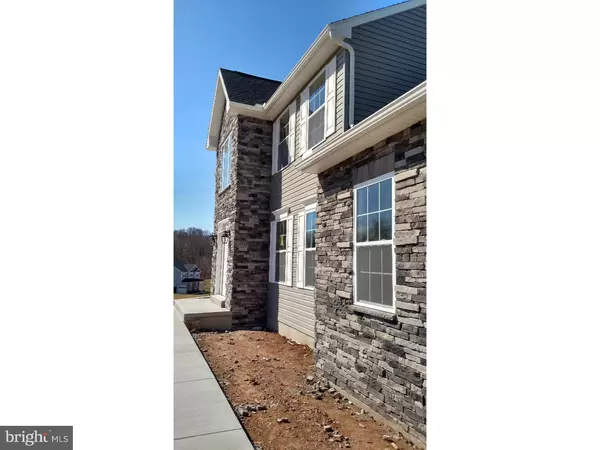$299,759
$299,759
For more information regarding the value of a property, please contact us for a free consultation.
4 Beds
3 Baths
2,959 SqFt
SOLD DATE : 04/10/2017
Key Details
Sold Price $299,759
Property Type Single Family Home
Sub Type Detached
Listing Status Sold
Purchase Type For Sale
Square Footage 2,959 sqft
Price per Sqft $101
Subdivision Woods Edge
MLS Listing ID 1003331891
Sold Date 04/10/17
Style Traditional
Bedrooms 4
Full Baths 2
Half Baths 1
HOA Fees $16/ann
HOA Y/N Y
Abv Grd Liv Area 2,959
Originating Board TREND
Year Built 2016
Annual Tax Amount $1,739
Tax Year 2017
Lot Size 0.780 Acres
Acres 0.78
Property Description
One of the few remaining gems in the prestigious Woods Edge community. A Forino best seller, The Celia model makes life much more enjoyable for your family. There's nothing quite like the wow factor you'll experience when you enter this home showcasing a beautiful contemporary hardwood floor combined with artisan styling on the staircase of wrought iron and stained oak rails in a two story Foyer. Everyday life and special events are a breeze in this home with a formal living room as a play area or office, a huge Dining Room with hardwood floors, and a spacious Kitchen/Breakfast/Family Room layout. You'll love the granite counters with upgraded white Maple cabinetry and tile backsplash in this Kitchen that also features a butler pantry in addition to a storage pantry. Just off of the Kitchen is a 15-lite door to the outside with a drop zone built-in bench for coats and bags to hang out. The laundry room and powder room are also conveniently located just off the Kitchen as well. Its close proximity to Rt. 422 makes for a convenient commute to the King of Prussia and Philadelphia areas, as well as Reading and Lancaster. Forino provides a 2 year Limited Warranty with all Forino homes. Want to see something else?! Forino can build your dream home on any lot while you customize the interior and exterior in our very own Design Center!
Location
State PA
County Berks
Area Amity Twp (10224)
Rooms
Other Rooms Living Room, Dining Room, Primary Bedroom, Bedroom 2, Bedroom 3, Kitchen, Family Room, Bedroom 1, Laundry, Other
Basement Full, Unfinished
Interior
Interior Features Kitchen - Eat-In
Hot Water Natural Gas
Heating Gas
Cooling Central A/C
Flooring Fully Carpeted, Vinyl
Fireplace N
Heat Source Natural Gas
Laundry Main Floor
Exterior
Garage Spaces 2.0
Water Access N
Roof Type Shingle
Accessibility None
Total Parking Spaces 2
Garage N
Building
Story 2
Sewer Public Sewer
Water Public
Architectural Style Traditional
Level or Stories 2
Additional Building Above Grade
New Construction Y
Schools
School District Daniel Boone Area
Others
Senior Community No
Tax ID 24-5365-02-69-4834
Ownership Fee Simple
Acceptable Financing Conventional, VA, FHA 203(b), USDA
Listing Terms Conventional, VA, FHA 203(b), USDA
Financing Conventional,VA,FHA 203(b),USDA
Read Less Info
Want to know what your home might be worth? Contact us for a FREE valuation!

Our team is ready to help you sell your home for the highest possible price ASAP

Bought with Kathy Cicala • RE/MAX Achievers-Collegeville
"My job is to find and attract mastery-based agents to the office, protect the culture, and make sure everyone is happy! "
GET MORE INFORMATION






