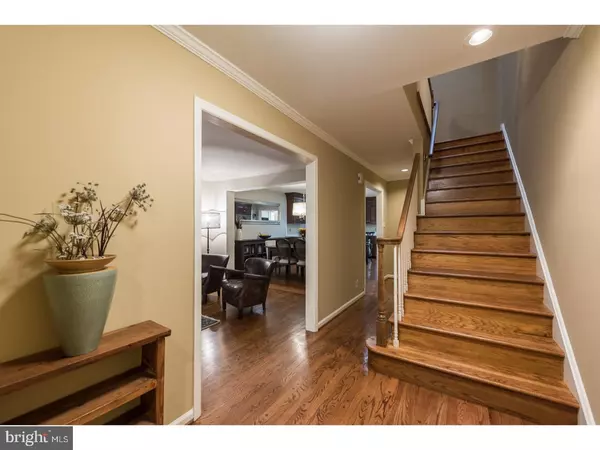$412,500
$420,000
1.8%For more information regarding the value of a property, please contact us for a free consultation.
3 Beds
3 Baths
2,300 SqFt
SOLD DATE : 12/14/2017
Key Details
Sold Price $412,500
Property Type Townhouse
Sub Type Interior Row/Townhouse
Listing Status Sold
Purchase Type For Sale
Square Footage 2,300 sqft
Price per Sqft $179
Subdivision Highlands
MLS Listing ID 1003293677
Sold Date 12/14/17
Style Colonial,Traditional
Bedrooms 3
Full Baths 2
Half Baths 1
HOA Fees $16/ann
HOA Y/N Y
Abv Grd Liv Area 2,300
Originating Board TREND
Year Built 1976
Annual Tax Amount $6,325
Tax Year 2017
Lot Size 1,742 Sqft
Acres 0.04
Lot Dimensions 20X103
Property Description
Beautifully updated home in one of the most prestigious locations in Wilmington. Across from Rockford Park and just down from the Delaware Art Museum in the Highlands, this 3 Bedroom beauty features hardwoods throughout, and gorgeous accents such as skylights, exposed beams, and custom built-ins you won't find elsewhere. Enter this home to a slate foyer and into the completely open concept living space with brick fireplace at the center of the living room, adjoining dining area, and through to the sleek kitchen with granite, stainless steel, recessed lighting, and marble backsplash. Off the kitchen is even more living space with vaulted ceiling and skylights, which could be used as additional family space, office, or study. On this level, you'll also find a powder room and a separate room for laundry and additional pantry space. Upstairs, another skylight brightens the hallway and hardwoods continue throughout all 3 bedrooms, including the Master Bedroom with en-suite bathroom and 2 walk-in closets, and the 2 additional bedrooms, which have been expanded to include an additional space for playroom, office, or sitting area. The lower level of this home is just as gorgeous as the rest, with exposed beams, hardwoods, built-ins, recessed lighting, 2 storage closets, a mudroom with built-ins, and a fabulous and functional Murphy bed for additional guests, if needed. Additionally there is a garage for off street parking as well as a custom installed patio and landscaping to enjoy the peaceful sights and sounds of Rockford Park. This is a truly unique and tastefully updated home in a highly sought-after location. Be sure to View the Virtual Tour and Schedule a Private Showing today!
Location
State DE
County New Castle
Area Wilmington (30906)
Zoning 26R-3
Rooms
Other Rooms Living Room, Primary Bedroom, Bedroom 2, Kitchen, Family Room, Bedroom 1, Laundry, Other, Attic
Basement Full, Outside Entrance
Interior
Interior Features Primary Bath(s), Kitchen - Island, Butlers Pantry, Skylight(s), Ceiling Fan(s), Attic/House Fan, Exposed Beams, Kitchen - Eat-In
Hot Water Natural Gas
Heating Gas, Forced Air
Cooling Central A/C
Flooring Wood, Fully Carpeted, Tile/Brick
Fireplaces Number 1
Fireplaces Type Brick
Equipment Cooktop, Oven - Double, Oven - Self Cleaning, Dishwasher, Disposal
Fireplace Y
Appliance Cooktop, Oven - Double, Oven - Self Cleaning, Dishwasher, Disposal
Heat Source Natural Gas
Laundry Main Floor, Lower Floor
Exterior
Exterior Feature Patio(s)
Garage Spaces 2.0
Utilities Available Cable TV
Water Access N
Roof Type Pitched,Shingle
Accessibility None
Porch Patio(s)
Attached Garage 1
Total Parking Spaces 2
Garage Y
Building
Lot Description Level, Front Yard, Rear Yard
Story 2
Foundation Brick/Mortar
Sewer Public Sewer
Water Public
Architectural Style Colonial, Traditional
Level or Stories 2
Additional Building Above Grade
Structure Type Cathedral Ceilings
New Construction N
Schools
Elementary Schools Highlands
Middle Schools Alexis I. Du Pont
High Schools Alexis I. Dupont
School District Red Clay Consolidated
Others
HOA Fee Include Snow Removal
Senior Community No
Tax ID 26-006.30-078
Ownership Fee Simple
Acceptable Financing Conventional, VA, FHA 203(b)
Listing Terms Conventional, VA, FHA 203(b)
Financing Conventional,VA,FHA 203(b)
Read Less Info
Want to know what your home might be worth? Contact us for a FREE valuation!

Our team is ready to help you sell your home for the highest possible price ASAP

Bought with Stephen J Mottola • Long & Foster Real Estate, Inc.
"My job is to find and attract mastery-based agents to the office, protect the culture, and make sure everyone is happy! "
GET MORE INFORMATION






