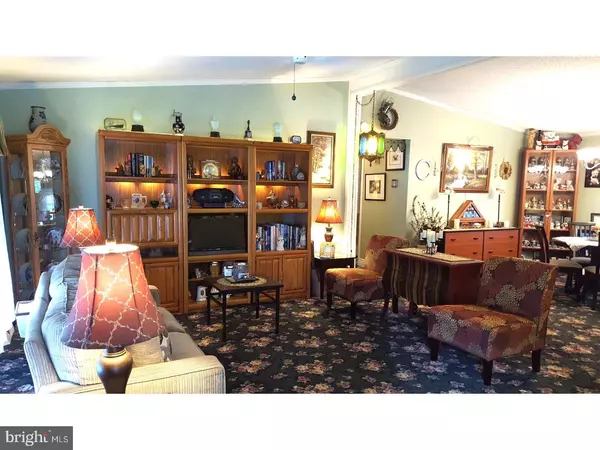$77,000
$89,900
14.3%For more information regarding the value of a property, please contact us for a free consultation.
2 Beds
2 Baths
1,300 SqFt
SOLD DATE : 08/15/2017
Key Details
Sold Price $77,000
Property Type Single Family Home
Listing Status Sold
Purchase Type For Sale
Square Footage 1,300 sqft
Price per Sqft $59
Subdivision Shenandoah Village
MLS Listing ID 1003191241
Sold Date 08/15/17
Style Contemporary
Bedrooms 2
Full Baths 2
HOA Fees $612/mo
HOA Y/N Y
Abv Grd Liv Area 1,300
Originating Board TREND
Year Built 1995
Tax Year 2017
Property Description
Shenandoah Village is a popular premier Adult 55+ community in SJ. Absolutely gorgeous double-wide- immaculate and well appointed decor---trex-deck steps, full covered front porch to relax , newer roof with reinforced ridge,gas heater, central air, washer, dryer, hot water heater, gutter guards,new sinks/faucets in baths, new PVC porch railings and posts, new kitchen faucet, repainted shutters and rebuilt storage shed. Enjoy your morning coffee in the cozy breakfast room adjacent to the large, shaker style kitchen--lots of cabinetry and nooks to display nick-knacks or cookbooks. All appliances included. Open LR with free-standing gas fireplace and DR with vaulted ceilings,great floor plan for entertaining. Master bedroom features a vaulted ceiling, Walk in Closet and Double french doors to Full master bath with shower. bedroom #2 features double closets, hardwood floors. Transferable 2 yr. Home Warranty to new buyer. Monthly ground rent of $611. covers, GTWP MUA and CCMUA sewer fees, clubhouse privileges, pool, shuffleboard, billiards, picnic area,fitness center, putting green, common area maintenance, street snow removal, trash and recycle services. Park sponsored activities, reading rooms, great room for entertaining--complete with bandstand, dance floor and kitchen. Buyer responsible for $20 Shenandoah Park background check. Hurry--Hurry-Hurry!
Location
State NJ
County Camden
Area Gloucester Twp (20415)
Zoning RES
Rooms
Other Rooms Living Room, Dining Room, Primary Bedroom, Kitchen, Bedroom 1, Other, Attic
Interior
Interior Features Primary Bath(s), Butlers Pantry, Ceiling Fan(s), Stall Shower, Dining Area
Hot Water Natural Gas
Heating Gas, Forced Air
Cooling Central A/C
Flooring Wood, Fully Carpeted, Vinyl
Fireplaces Number 1
Fireplaces Type Gas/Propane
Equipment Built-In Range, Dishwasher, Refrigerator, Disposal, Energy Efficient Appliances
Fireplace Y
Appliance Built-In Range, Dishwasher, Refrigerator, Disposal, Energy Efficient Appliances
Heat Source Natural Gas
Laundry Main Floor
Exterior
Exterior Feature Porch(es)
Garage Spaces 2.0
Utilities Available Cable TV
Amenities Available Swimming Pool, Club House
Water Access N
Roof Type Pitched,Shingle
Accessibility None
Porch Porch(es)
Total Parking Spaces 2
Garage N
Building
Lot Description Open, Front Yard, Rear Yard, SideYard(s)
Story 1
Foundation Slab
Sewer Public Sewer
Water Public
Architectural Style Contemporary
Level or Stories 1
Additional Building Above Grade, Shed
Structure Type Cathedral Ceilings
New Construction N
Schools
Elementary Schools Erial
Middle Schools Ann A. Mullen
School District Gloucester Township Public Schools
Others
Pets Allowed Y
HOA Fee Include Pool(s),Common Area Maintenance,Snow Removal,Trash,Sewer,Health Club
Senior Community Yes
Ownership Land Lease
Pets Allowed Case by Case Basis
Read Less Info
Want to know what your home might be worth? Contact us for a FREE valuation!

Our team is ready to help you sell your home for the highest possible price ASAP

Bought with Francine Kerr • RE/MAX Preferred - Marlton
"My job is to find and attract mastery-based agents to the office, protect the culture, and make sure everyone is happy! "
GET MORE INFORMATION






