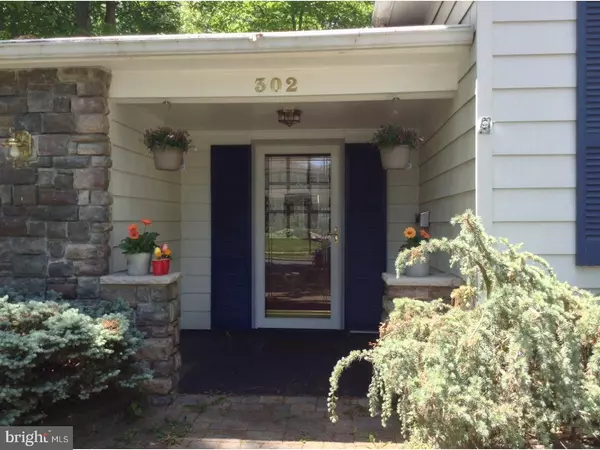$267,500
$279,900
4.4%For more information regarding the value of a property, please contact us for a free consultation.
3 Beds
3 Baths
9,750 Sqft Lot
SOLD DATE : 08/23/2017
Key Details
Sold Price $267,500
Property Type Single Family Home
Sub Type Detached
Listing Status Sold
Purchase Type For Sale
Subdivision Highgate Woods
MLS Listing ID 1003184265
Sold Date 08/23/17
Style Other,Bi-level
Bedrooms 3
Full Baths 2
Half Baths 1
HOA Y/N N
Originating Board TREND
Year Built 1967
Annual Tax Amount $8,300
Tax Year 2016
Lot Size 9,750 Sqft
Acres 0.22
Lot Dimensions 75X130
Property Description
This Home is Much Bigger Then it Looks and is in a Desireable Neighborhood of Highgate Woods with an Excellent School System. This 3 Bedroom, 2 1/2 is Beautifully Updated. A Large Foyer with Skylights Welcomes You into The Home Continue to The Living Room and Dining Room With Large Windows Allowing for Lots of Natural Light. A Gorgeous Kitchen with Granite Countertops, Glass Tile Backsplash and Kitchen Island Make This The Heart Of The Home With An Open Floor Plan That Is Great For Gathering and Entertaining. Family Room with Recessed Lighting, Beautiful Stone Fireplace,a Half Bath and A Place To Have A Wet Bar. Master Bedroom With Full Bath and His and Her Closets. The Hardwood Floors Have Been Nicely Refinished, Heater and Central Air 6 months Old. The Office/ Playroom Offers The Right Amount Of Extra Space. The Beautifully Landscaped Fully Fenced Private backyard That Backs To Woods and Attached Garage Complete This Home. Walk to School and Swim club. This Truly is a Must See!
Location
State NJ
County Camden
Area Cherry Hill Twp (20409)
Zoning SFR
Rooms
Other Rooms Living Room, Dining Room, Primary Bedroom, Bedroom 2, Kitchen, Family Room, Bedroom 1, Laundry, Other
Interior
Interior Features Primary Bath(s)
Hot Water Natural Gas
Heating Gas, Forced Air
Cooling Central A/C
Flooring Wood, Fully Carpeted
Fireplaces Number 1
Fireplaces Type Stone
Equipment Built-In Range
Fireplace Y
Appliance Built-In Range
Heat Source Natural Gas
Laundry Lower Floor
Exterior
Exterior Feature Patio(s), Porch(es)
Parking Features Garage Door Opener
Garage Spaces 3.0
Water Access N
Accessibility None
Porch Patio(s), Porch(es)
Attached Garage 1
Total Parking Spaces 3
Garage Y
Building
Lot Description Rear Yard
Sewer Public Sewer
Water Public
Architectural Style Other, Bi-level
New Construction N
Schools
Elementary Schools Richard Stockton
Middle Schools Beck
High Schools Cherry Hill High - East
School District Cherry Hill Township Public Schools
Others
Senior Community No
Tax ID 09-00513 15-00015
Ownership Fee Simple
Acceptable Financing Conventional, VA, FHA 203(b)
Listing Terms Conventional, VA, FHA 203(b)
Financing Conventional,VA,FHA 203(b)
Read Less Info
Want to know what your home might be worth? Contact us for a FREE valuation!

Our team is ready to help you sell your home for the highest possible price ASAP

Bought with Susanne C Puglisi • Century 21 Alliance-Cherry Hill
"My job is to find and attract mastery-based agents to the office, protect the culture, and make sure everyone is happy! "
GET MORE INFORMATION






