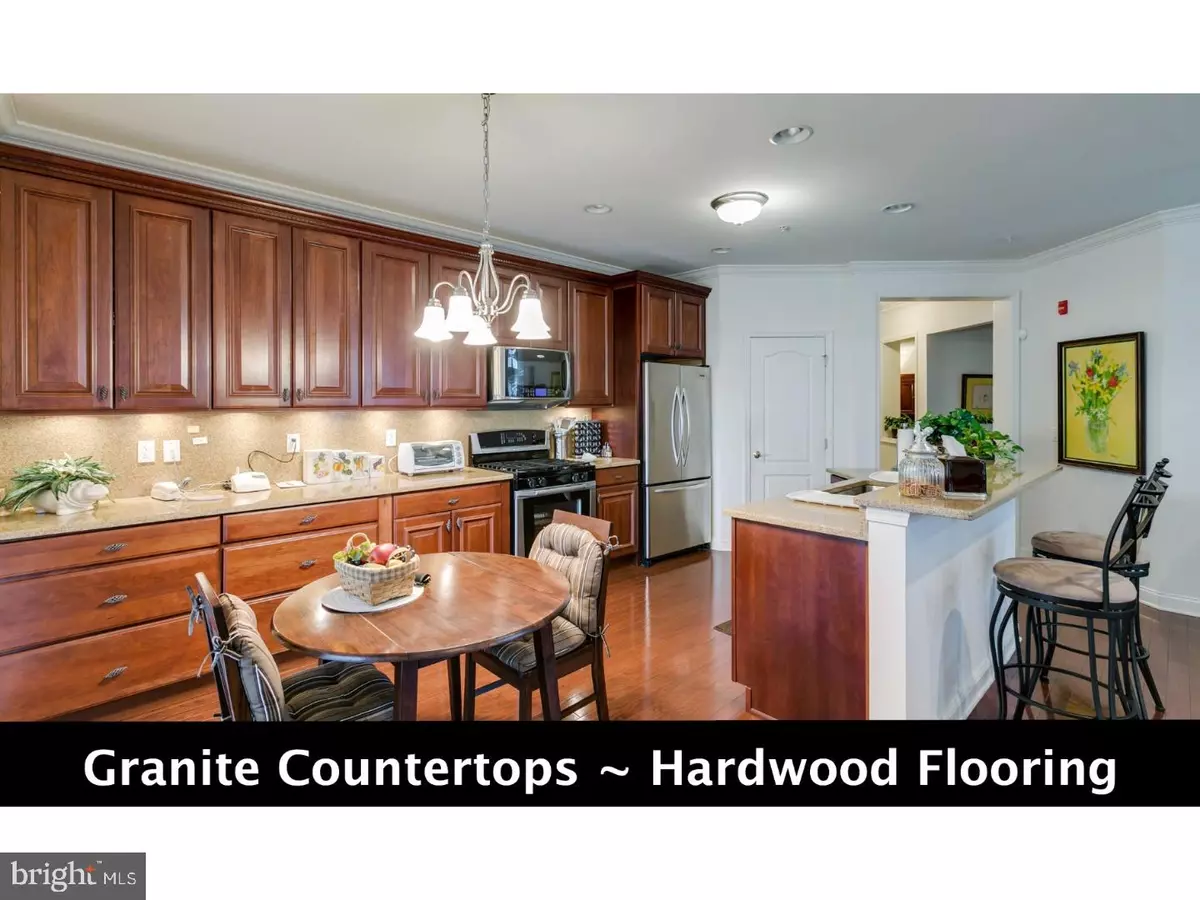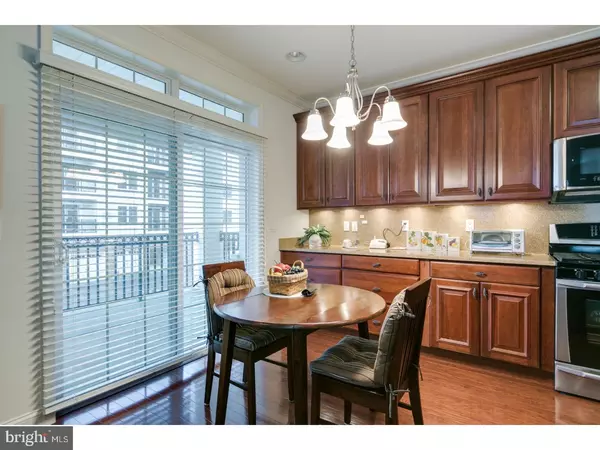$339,000
$339,000
For more information regarding the value of a property, please contact us for a free consultation.
2 Beds
3 Baths
2,039 SqFt
SOLD DATE : 04/14/2017
Key Details
Sold Price $339,000
Property Type Single Family Home
Sub Type Unit/Flat/Apartment
Listing Status Sold
Purchase Type For Sale
Square Footage 2,039 sqft
Price per Sqft $166
Subdivision Plaza Grande
MLS Listing ID 1003176729
Sold Date 04/14/17
Style Ranch/Rambler,Traditional
Bedrooms 2
Full Baths 2
Half Baths 1
HOA Fees $327/mo
HOA Y/N Y
Abv Grd Liv Area 2,039
Originating Board TREND
Year Built 2006
Annual Tax Amount $7,506
Tax Year 2016
Property Description
Welcome to Your Next Home Conveniently Located in the Plaza Grande Active-Adult (>55) Community of Cherry Hill. This Home has 2 Bedrooms, 2.5 Bathrooms featuring a Den, Laundry Room, Garage Parking, 9 Foot Ceilings and Hardwood Flooring Throughout. The Kitchen offers Upgraded Granite Countertops, Extra Tall Cabinetry with Pull Out Storage Drawers and an Insta-Hot Sink Feature. A Full Stainless Steel Appliance Package Including a Refrigerator, Gas Range, Dishwasher and Microwave. The Kitchen is Open to the Dining and Living Room Area with Gorgeous Hardwood Flooring and Crown Molding. The Den is the Perfect Area to Relax with Plenty of Storage on the Build-In Shelving Unit. The Master Bedroom Has Custom Floor to Ceiling Curtains and a Wall Shelf with a 32' Flat Screen Television. The Custom Walk-In Closet features Ample Amount of Organized Storage. The Luxurious Master Bathroom Boasts a Double Sink Granite Vanity, a Custom Tile Walk-In Shower, a Garden Soaking Tub and Separate Toilet Room. The Second Bedroom offers a Custom Build-In Entertainment Unit with a 42' Flat Screen Television, Electric Fireplace, Walk-In Closet and Spacious Full Bathroom. There is a Laundry Room with a Full Size Washer and Dryer! All Window Treatments have been Upgraded to Wooden Blinds. There is Assigned Garage Parking with Indoor Access to the Building as well as Ample Surface Parking Outside. The Community Features 24 Hour Emergency Maintenance and On-Site Property Management. The 18,500 Ft. Club House Located at Plaza Grande offers Amenities Including Indoor Swimming Pool and Hot Tub, State of the Art Health and Fitness Center with Yoga Studio, Weight Machines, Cardio Equipment, Saunas, Massage Room and Luxury Lounge area with a Fireplace. There is a Full-Service Concierge Desk, Multiple Televisions, Wireless Cafe, Movie Theater with Digital Surround, Conference Room for Events, and Complimentary Coffee, Tea and Fresh Baked Cookies Offered Daily! The Club House has Plans of Expansion Including an Outdoor Swimming Pool with Resort-Style Sun Deck and BBQ Areas, as well as a Gourmet Catering Kitchen with Private Dining Rooms for Seating up to 256+ Guests. The Grounds Surrounding the Community Feature a Walking Trail and Tennis Courts. Private Storage Unit (11Ft. x 10Ft.) that is Located in the Garage Area is Available with Purchase for an Additional $5,000.
Location
State NJ
County Camden
Area Cherry Hill Twp (20409)
Zoning RES
Rooms
Other Rooms Living Room, Dining Room, Primary Bedroom, Kitchen, Bedroom 1, Laundry, Other
Interior
Interior Features Primary Bath(s), Kitchen - Island, Butlers Pantry, Ceiling Fan(s), Intercom, Stall Shower, Kitchen - Eat-In
Hot Water Natural Gas
Heating Gas, Forced Air
Cooling Central A/C
Flooring Wood, Fully Carpeted, Tile/Brick
Fireplaces Number 1
Equipment Built-In Range, Oven - Self Cleaning, Dishwasher, Refrigerator, Disposal, Built-In Microwave
Fireplace Y
Window Features Bay/Bow
Appliance Built-In Range, Oven - Self Cleaning, Dishwasher, Refrigerator, Disposal, Built-In Microwave
Heat Source Natural Gas
Laundry Main Floor
Exterior
Exterior Feature Balcony
Parking Features Inside Access, Garage Door Opener
Garage Spaces 4.0
Fence Other
Utilities Available Cable TV
Amenities Available Swimming Pool, Tennis Courts, Club House
Water Access N
Roof Type Pitched,Shingle
Accessibility None
Porch Balcony
Attached Garage 1
Total Parking Spaces 4
Garage Y
Building
Story 3+
Sewer Public Sewer
Water Public
Architectural Style Ranch/Rambler, Traditional
Level or Stories 3+
Additional Building Above Grade
Structure Type 9'+ Ceilings
New Construction N
Schools
School District Cherry Hill Township Public Schools
Others
HOA Fee Include Pool(s),Common Area Maintenance,Ext Bldg Maint,Lawn Maintenance,Snow Removal,Trash,Parking Fee,Health Club,All Ground Fee,Management
Senior Community Yes
Tax ID 09-00054 01-00008-C0325
Ownership Condominium
Security Features Security System
Acceptable Financing Conventional
Listing Terms Conventional
Financing Conventional
Pets Allowed Case by Case Basis
Read Less Info
Want to know what your home might be worth? Contact us for a FREE valuation!

Our team is ready to help you sell your home for the highest possible price ASAP

Bought with Joan M DeLaney • Weichert Realtors - Moorestown
"My job is to find and attract mastery-based agents to the office, protect the culture, and make sure everyone is happy! "
GET MORE INFORMATION






