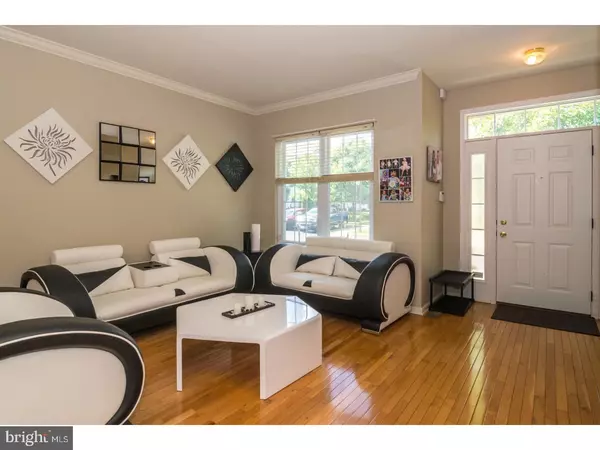$335,000
$330,000
1.5%For more information regarding the value of a property, please contact us for a free consultation.
3 Beds
4 Baths
2,838 SqFt
SOLD DATE : 08/11/2017
Key Details
Sold Price $335,000
Property Type Townhouse
Sub Type Interior Row/Townhouse
Listing Status Sold
Purchase Type For Sale
Square Footage 2,838 sqft
Price per Sqft $118
Subdivision Hampton Green
MLS Listing ID 1003167725
Sold Date 08/11/17
Style Traditional
Bedrooms 3
Full Baths 3
Half Baths 1
HOA Fees $185/mo
HOA Y/N Y
Abv Grd Liv Area 1,988
Originating Board TREND
Year Built 2000
Annual Tax Amount $5,292
Tax Year 2017
Lot Size 1,988 Sqft
Acres 0.05
Lot Dimensions 0.05
Property Description
Rarely does a home come for sale in the Highly sought-after Hampton Green neighborhood. Only 2 townhomes have sold here in the past 2 years and this is your chance to own one of the best. As you walk through this house it will feel like you are walking through a model home. There are too many upgrades to list. Starting at the entrance you will notice the new Provia front entry door with 5-panel glass transom and left and right sidelights. The solid hardwood floors throughout the first-floor help accentuate the 9' ceilings with upgraded crown molding. The formal living room meshes into the dining room, then flows into the kitchen and grand family room. The open floor plan kitchen has upgrades that that include granite countertops, backsplash, and under the cabinet lighting. The Family room has vaulted ceilings, a gas fireplace and mantle, plus half bath. Heading upstairs, you will appreciate the open staircase that overlooks the grand family room. On the second floor, you will find 3 bedrooms (including a master suite), a full bath, and the laundry room. The master suite includes a large space with a well-organized walk in closet and master bath. In the finished basement, you will find the perfect space for your 'Home Theater' or favorite sports team room alongside a game room with built in bar and an additional room that can be used as an office or exercise room. If you are looking for a move-in-ready home that is near shopping, 309, 202 and other major roads (for easy commutes), and in a great neighborhood then this one should be at the top of your list. Schedule your showing today because you do not want to miss this opportunity.
Location
State PA
County Montgomery
Area Montgomery Twp (10646)
Zoning R3A
Rooms
Other Rooms Living Room, Dining Room, Primary Bedroom, Bedroom 2, Kitchen, Family Room, Bedroom 1, Laundry, Other, Attic
Basement Full, Fully Finished
Interior
Interior Features Primary Bath(s), Butlers Pantry, Ceiling Fan(s), Kitchen - Eat-In
Hot Water Natural Gas
Heating Gas, Forced Air
Cooling Central A/C
Flooring Wood, Fully Carpeted, Vinyl
Fireplaces Number 1
Fireplaces Type Gas/Propane
Equipment Built-In Range, Dishwasher, Refrigerator, Disposal
Fireplace Y
Appliance Built-In Range, Dishwasher, Refrigerator, Disposal
Heat Source Natural Gas
Laundry Upper Floor
Exterior
Exterior Feature Deck(s)
Parking Features Inside Access, Garage Door Opener
Garage Spaces 2.0
Utilities Available Cable TV
Water Access N
Roof Type Pitched
Accessibility None
Porch Deck(s)
Total Parking Spaces 2
Garage N
Building
Story 2
Foundation Concrete Perimeter
Sewer Public Sewer
Water Public
Architectural Style Traditional
Level or Stories 2
Additional Building Above Grade, Below Grade
Structure Type 9'+ Ceilings
New Construction N
Schools
Elementary Schools Gwyn-Nor
Middle Schools Pennbrook
High Schools North Penn Senior
School District North Penn
Others
Pets Allowed Y
Senior Community No
Tax ID 46-00-04142-348
Ownership Fee Simple
Security Features Security System
Acceptable Financing Conventional, VA, FHA 203(b)
Listing Terms Conventional, VA, FHA 203(b)
Financing Conventional,VA,FHA 203(b)
Pets Allowed Case by Case Basis
Read Less Info
Want to know what your home might be worth? Contact us for a FREE valuation!

Our team is ready to help you sell your home for the highest possible price ASAP

Bought with Dawn M Miller • Keller Williams Real Estate-Blue Bell
"My job is to find and attract mastery-based agents to the office, protect the culture, and make sure everyone is happy! "
GET MORE INFORMATION






