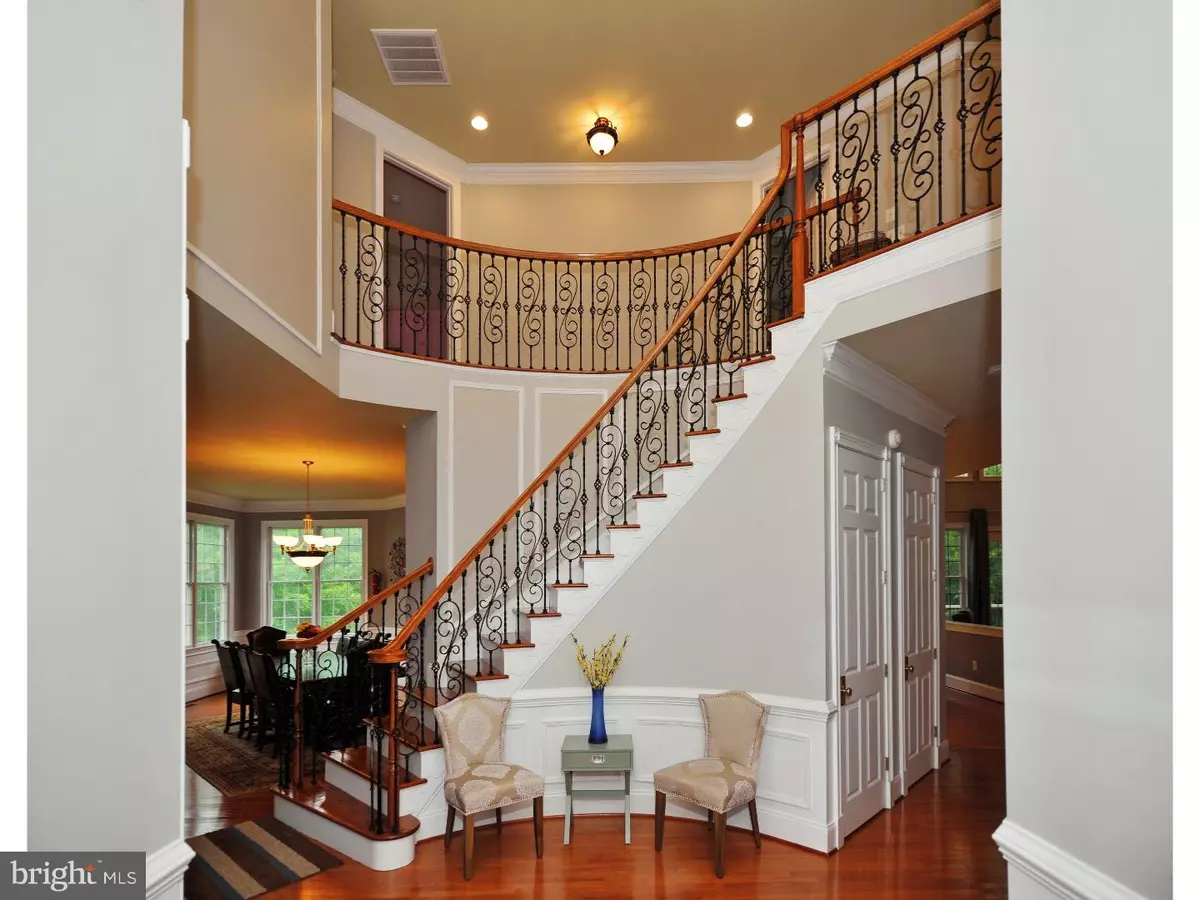$718,000
$729,000
1.5%For more information regarding the value of a property, please contact us for a free consultation.
5 Beds
6 Baths
6,388 SqFt
SOLD DATE : 05/10/2017
Key Details
Sold Price $718,000
Property Type Single Family Home
Sub Type Detached
Listing Status Sold
Purchase Type For Sale
Square Footage 6,388 sqft
Price per Sqft $112
Subdivision Rivercrest
MLS Listing ID 1003147627
Sold Date 05/10/17
Style Colonial
Bedrooms 5
Full Baths 5
Half Baths 1
HOA Fees $175/mo
HOA Y/N Y
Abv Grd Liv Area 4,897
Originating Board TREND
Year Built 2005
Annual Tax Amount $11,456
Tax Year 2017
Lot Size 0.551 Acres
Acres 0.55
Lot Dimensions 120
Property Description
Wow over 170K of upgrades to this impressive 5 bed, 5.1 bath, brick family home with finished basement and 3 car garage in the desirable gated Rivercrest Masters community and sought after Spring Ford school district! This Upper Providence TWP home sits on 0.55 acres and backs up to wooded area, has an extra wide side yard and an expanded Trex deck. A magnificent home which features double entry front door, recently professionally painted main floor, a dramatic 2 story foyer with elegant wrought iron stair railings, gorgeous moulding in the foyer, living and dining rooms and beautiful hardwood floors. A stunning remodeled gourmet eat in kitchen with expanded center island, granite counters, glass subway tile backsplash, refaced cabinets, large walk in pantry with closet organized shelving, stainless steel appliances, recessed and pendant lights. A wonderful 2 story family room with wood burning fireplace, 3M tinted windows which provide both UV protection and privacy (You can see out, however no one can see in!). Also on the main floor is 5th bedroom with closet and full bath, a study, and laundry room with closet organizers and access to the 3 car garage. Upstairs offers a spacious master suite with sitting area, 3 walk in closets! soaking tub, double vanities, shower stall and a water closet. There's also a princess suite with ensuite bathroom and walk in closet, 2 more good sized bedroom with closet organizers and Jack & Jill bathroom. Wow check out this fully finished walk out basement which provides a fantastic recreationally area with home movie theatre, bar area with sink, dishwasher and tile floors... great for entertaining! Plus there's more an office/guest bedroom with full bathroom and still plenty of space for a playroom/game room. Security system with sensor, motion and smoke detectors, 3 zone HVAC systems and home media all controlled through smart phone on WIFI and remote via cellular network. Water softener system and newly installed 80 gallon water heater. Come enjoy your new home in this prestigious neighborhood with a community pool and fitness center. Minutes from Wegman's and Providence Town center. Close to historic Valley Forge Park and King of Prussia Mall. Quick and easy access to Routes 422, 113 and 29. All dimensions of lots and building/room sizes are estimated and should be verified by consumer/buyer for accuracy.
Location
State PA
County Montgomery
Area Upper Providence Twp (10661)
Zoning R1
Rooms
Other Rooms Living Room, Dining Room, Primary Bedroom, Bedroom 2, Bedroom 3, Kitchen, Family Room, Bedroom 1, In-Law/auPair/Suite, Other, Attic
Basement Full, Outside Entrance, Fully Finished
Interior
Interior Features Primary Bath(s), Kitchen - Island, Butlers Pantry, Ceiling Fan(s), Stall Shower, Dining Area
Hot Water Natural Gas
Heating Gas
Cooling Central A/C
Flooring Wood, Fully Carpeted, Tile/Brick
Fireplaces Number 1
Equipment Cooktop, Oven - Wall, Dishwasher, Disposal
Fireplace Y
Appliance Cooktop, Oven - Wall, Dishwasher, Disposal
Heat Source Natural Gas
Laundry Main Floor
Exterior
Exterior Feature Deck(s)
Parking Features Inside Access, Garage Door Opener
Garage Spaces 6.0
Utilities Available Cable TV
Amenities Available Swimming Pool
Water Access N
Roof Type Pitched
Accessibility None
Porch Deck(s)
Attached Garage 3
Total Parking Spaces 6
Garage Y
Building
Lot Description Trees/Wooded, Front Yard, Rear Yard, SideYard(s)
Story 2
Sewer Public Sewer
Water Public
Architectural Style Colonial
Level or Stories 2
Additional Building Above Grade, Below Grade
Structure Type 9'+ Ceilings
New Construction N
Schools
Elementary Schools Oaks
Middle Schools Spring-Ford Ms 8Th Grade Center
High Schools Spring-Ford Senior
School District Spring-Ford Area
Others
HOA Fee Include Pool(s),Common Area Maintenance,Snow Removal,Trash,Health Club
Senior Community No
Tax ID 61-00-02187-056
Ownership Fee Simple
Security Features Security System
Acceptable Financing Conventional
Listing Terms Conventional
Financing Conventional
Read Less Info
Want to know what your home might be worth? Contact us for a FREE valuation!

Our team is ready to help you sell your home for the highest possible price ASAP

Bought with Betsy L Cohen • BHHS Fox & Roach-Haverford
"My job is to find and attract mastery-based agents to the office, protect the culture, and make sure everyone is happy! "
GET MORE INFORMATION






