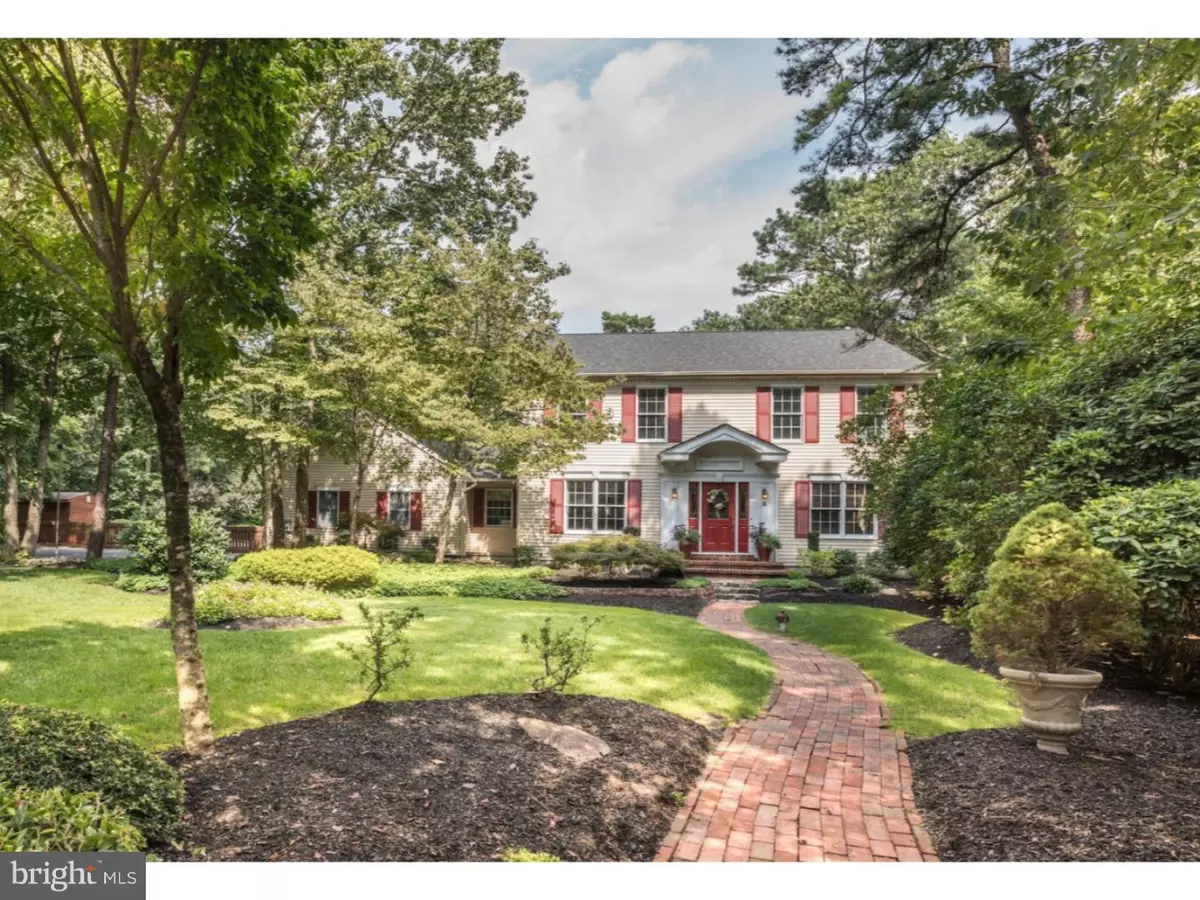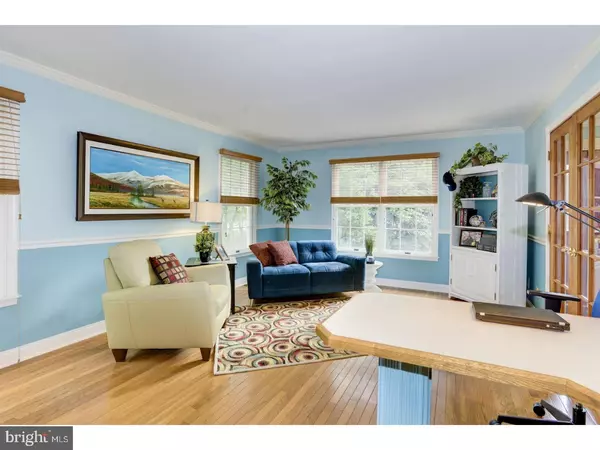$432,000
$425,000
1.6%For more information regarding the value of a property, please contact us for a free consultation.
4 Beds
3 Baths
2,510 SqFt
SOLD DATE : 11/27/2017
Key Details
Sold Price $432,000
Property Type Single Family Home
Sub Type Detached
Listing Status Sold
Purchase Type For Sale
Square Footage 2,510 sqft
Price per Sqft $172
Subdivision Marlton Lakes
MLS Listing ID 1001769431
Sold Date 11/27/17
Style Colonial
Bedrooms 4
Full Baths 2
Half Baths 1
HOA Fees $41/ann
HOA Y/N Y
Abv Grd Liv Area 2,510
Originating Board TREND
Year Built 1986
Annual Tax Amount $9,762
Tax Year 2016
Lot Size 1.000 Acres
Acres 1.0
Lot Dimensions 0X0
Property Description
With its fantastic location, fabulous layout & timeless finishes, this home is bound to impress! Situated on a serene 1-acre wooded lot on a quiet cul-de-sac street, you'll enjoy all the added amenities of lake community living when you buy this well-maintained home. A timeless brick path, mature trees, and beautiful front door welcome you home. The formal living room offers French doors from the foyer, original hardwood floors & large windows for great natural light. Opposite the living room is an elegant formal dining room w/crown and chair rail molding, hardwoods, and an eye-catching chandelier. Continue into the updated kitchen where you'll enjoy plentiful Aristocraft Westbury Square cabinetry, granite counters w/breakfast-bar seating, recessed lights, ceramic tile floors, and a stainless-steel Amana appliance package w/gas cooking. From the kitchen, you can easily dine al fresco on the fantastic 28'x16' deck out back. The flow into the family room is more than ideal. A handsome brick fireplace is flanked with floor-to-ceiling built-in shelving, and is surely the focal point of this comfortable space. The family room is outfitted with surround-sound for a great media experience as well! Upstairs, the large master suite is nothing but tranquil with its own private en-suite bath, walk-in closet, crown molding, & large windows. The spa-like master bath offers a large soaking tub, walk-in shower, & separate vanity sinks. Bedrooms 2, 3 & 4 are all generous in size, and offer full closets & ceiling fans, while the nicely appointed hall bath completes the second level. The partially finished basement is incredibly versatile! There's room for billiards, a lounge area, a large train layout, and workshop. Don't forget about the fresh water, 41'x26' Sylvan, in-ground pool that is beautifully hard-scaped with a 32'x20' patio for poolside entertaining! The gazebo and koi pond are added bonuses in the already serene backyard! With 2 life-guarded community beaches, swimming, tennis, fishing, boating, walking trails, and more, all right around the corner, there's plenty to do to keep active here. Newer roof (2011), new hot water heater (7/2017), 2-car side-entry garage, a shed for additional outdoor storage, & the Lenape Regional School District. Welcome Home!
Location
State NJ
County Burlington
Area Evesham Twp (20313)
Zoning RD-1
Rooms
Other Rooms Living Room, Dining Room, Primary Bedroom, Bedroom 2, Bedroom 3, Kitchen, Family Room, Bedroom 1, Laundry, Other, Attic
Basement Full
Interior
Interior Features Primary Bath(s), Kitchen - Island, Ceiling Fan(s), Water Treat System, Kitchen - Eat-In
Hot Water Natural Gas
Heating Gas, Forced Air
Cooling Central A/C
Flooring Wood, Fully Carpeted, Stone
Fireplaces Number 1
Fireplaces Type Brick
Equipment Built-In Range, Oven - Self Cleaning, Dishwasher, Built-In Microwave
Fireplace Y
Appliance Built-In Range, Oven - Self Cleaning, Dishwasher, Built-In Microwave
Heat Source Natural Gas
Laundry Main Floor
Exterior
Exterior Feature Deck(s)
Garage Spaces 5.0
Fence Other
Pool In Ground
Amenities Available Tennis Courts, Club House, Tot Lots/Playground
Water Access N
Roof Type Pitched,Shingle
Accessibility None
Porch Deck(s)
Attached Garage 2
Total Parking Spaces 5
Garage Y
Building
Lot Description Level, Front Yard, Rear Yard
Story 2
Foundation Brick/Mortar
Sewer On Site Septic
Water Well
Architectural Style Colonial
Level or Stories 2
Additional Building Above Grade, Shed
New Construction N
Schools
High Schools Cherokee
School District Lenape Regional High
Others
HOA Fee Include Common Area Maintenance,Pool(s),Management
Senior Community No
Tax ID 13-00081 18-00005
Ownership Fee Simple
Security Features Security System
Acceptable Financing Conventional, VA, FHA 203(b)
Listing Terms Conventional, VA, FHA 203(b)
Financing Conventional,VA,FHA 203(b)
Read Less Info
Want to know what your home might be worth? Contact us for a FREE valuation!

Our team is ready to help you sell your home for the highest possible price ASAP

Bought with Pamela Engle • Century 21 Alliance-Moorestown
"My job is to find and attract mastery-based agents to the office, protect the culture, and make sure everyone is happy! "
GET MORE INFORMATION






