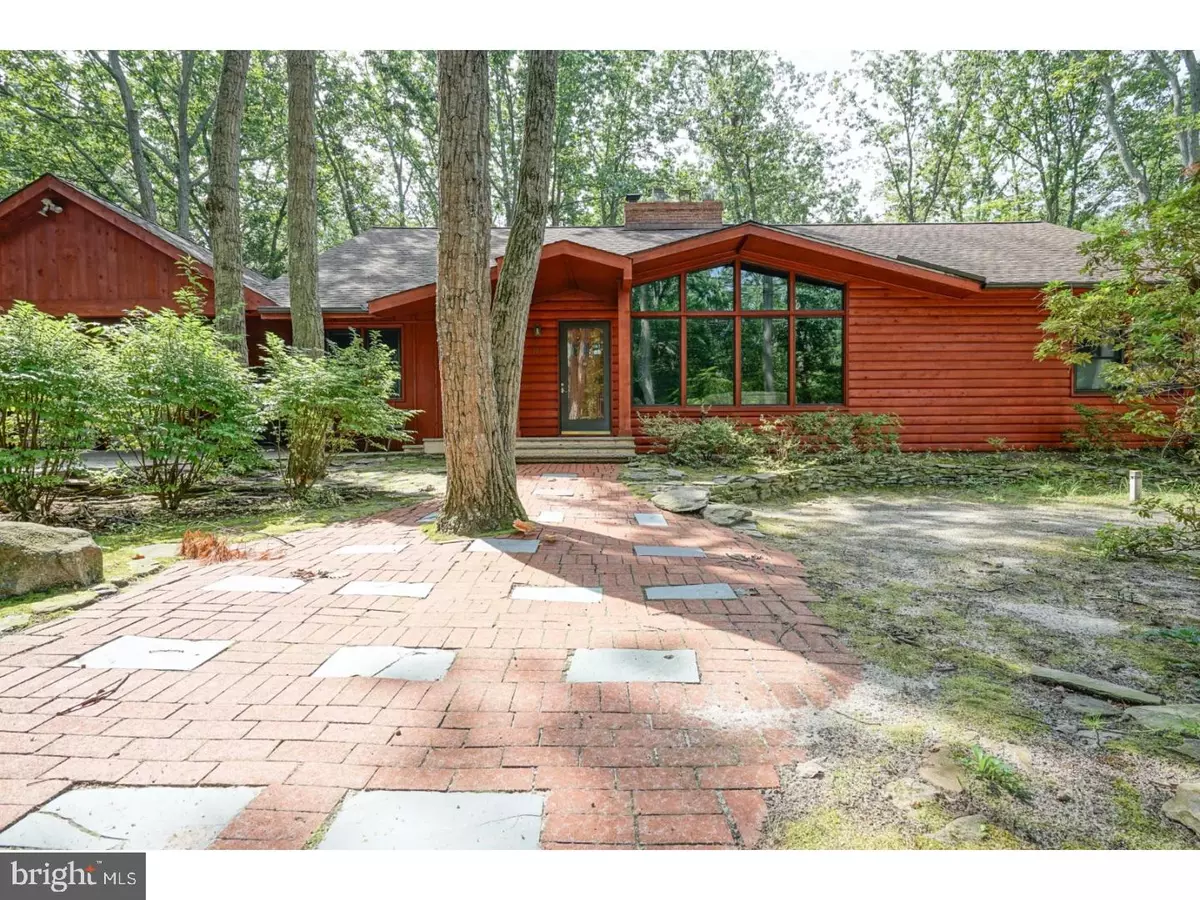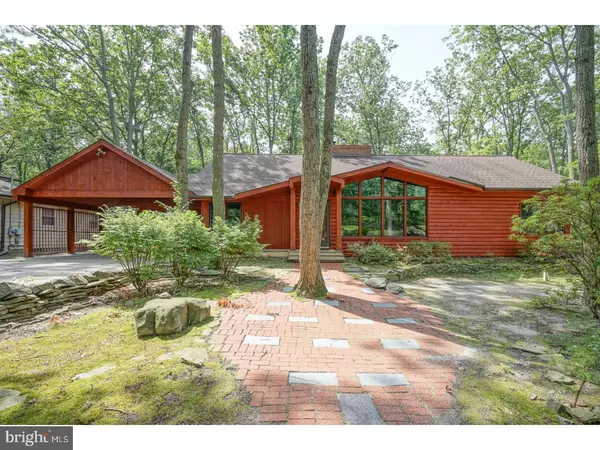$330,000
$340,000
2.9%For more information regarding the value of a property, please contact us for a free consultation.
6 Beds
2 Baths
3,044 SqFt
SOLD DATE : 10/12/2017
Key Details
Sold Price $330,000
Property Type Single Family Home
Sub Type Detached
Listing Status Sold
Purchase Type For Sale
Square Footage 3,044 sqft
Price per Sqft $108
Subdivision None Available
MLS Listing ID 1001769375
Sold Date 10/12/17
Style Colonial,Ranch/Rambler
Bedrooms 6
Full Baths 2
HOA Fees $35/ann
HOA Y/N Y
Abv Grd Liv Area 1,522
Originating Board TREND
Year Built 1958
Tax Year 2016
Lot Size 10,280 Sqft
Acres 0.24
Lot Dimensions 0X0X0X
Property Description
The one you have been waiting for!! Iconic Medford Lakes Style Contemporary Ranch home. Just in time?.Boat, fish, swim or join a float group all in the wonderful lake community . Walking distance to Beach 4 & 3. This home has been lovingly maintained throughout the years and includes a gourmet kitchen, updated bathrooms, hardwood & cork floors. The main cathedral ceiling living space includes the great room, kitchen & dining room separated by an enormous brick fireplace with raised slate hearth. The great room features a lighted, beamed ceiling, hardwood floors and a bank of windows overlooking the front yard. Custom built treasures and beautiful woodwork can be found throughout the home. Stunning sky lit cathedral gourmet kitchen designed for a cook and chock full of many handy features. Maple stained shaker cabinetry, granite counter tops, center island with gas cook top, high end stainless steel appliances including double door refrigerator and wall oven. Open to the dining room with built in hutch, recessed lighting and lighted ceiling fans. Just off the kitchen dining area through French doors is a lovely sunroom with a tiled floor, wood walls & sky lit ceiling & a sliding glass door to the trek style deck. Both bathrooms have been wonderfully updated. Main bath features a double vanity with granite countertop top & tile back splash. Handicap roll in style tile shower. Also features a conveniently located stackable washer & dryer. The main level features three nice sized bedrooms each with ample closet space. Enjoy a huge daylight walk out basement which is comprised of a carpeted family room with brick fireplace, three bedrooms, work shop, updated full bathroom and laundry room. Many of uses for any of these spaces. (office, gym, den, playroom, in law) Lower level updated bathroom features updated double vanity & bathtub/shower combination. Oversized 2 car garage with a really neat carport. Part of the back yard is fenced in. Emergency generator system ready for the next storm . Come visit!
Location
State NJ
County Burlington
Area Medford Lakes Boro (20321)
Zoning LR
Rooms
Other Rooms Living Room, Dining Room, Primary Bedroom, Bedroom 2, Bedroom 3, Kitchen, Family Room, Bedroom 1, Laundry, Other
Basement Full, Outside Entrance, Fully Finished
Interior
Interior Features Kitchen - Island, Butlers Pantry, Skylight(s), Ceiling Fan(s), Exposed Beams, Kitchen - Eat-In
Hot Water Natural Gas
Heating Gas, Forced Air
Cooling Central A/C
Flooring Wood, Fully Carpeted, Vinyl, Tile/Brick
Fireplaces Number 2
Fireplaces Type Brick, Stone
Equipment Cooktop, Oven - Wall, Oven - Self Cleaning, Dishwasher, Refrigerator, Disposal
Fireplace Y
Appliance Cooktop, Oven - Wall, Oven - Self Cleaning, Dishwasher, Refrigerator, Disposal
Heat Source Natural Gas
Laundry Main Floor, Basement
Exterior
Exterior Feature Deck(s), Porch(es)
Parking Features Inside Access, Garage Door Opener, Oversized
Garage Spaces 5.0
Fence Other
Utilities Available Cable TV
Amenities Available Tennis Courts, Tot Lots/Playground
Water Access N
Roof Type Pitched,Shingle
Accessibility Mobility Improvements
Porch Deck(s), Porch(es)
Attached Garage 2
Total Parking Spaces 5
Garage Y
Building
Lot Description Front Yard, Rear Yard, SideYard(s)
Story 1
Foundation Brick/Mortar
Sewer Public Sewer
Water Well
Architectural Style Colonial, Ranch/Rambler
Level or Stories 1
Additional Building Above Grade, Below Grade
Structure Type Cathedral Ceilings
New Construction N
Schools
High Schools Shawnee
School District Lenape Regional High
Others
HOA Fee Include Common Area Maintenance,Pool(s)
Senior Community No
Tax ID 21-30028-01082
Ownership Fee Simple
Acceptable Financing Conventional, VA, FHA 203(b)
Listing Terms Conventional, VA, FHA 203(b)
Financing Conventional,VA,FHA 203(b)
Read Less Info
Want to know what your home might be worth? Contact us for a FREE valuation!

Our team is ready to help you sell your home for the highest possible price ASAP

Bought with Patricia M Jones • Weichert Realtors-Medford
"My job is to find and attract mastery-based agents to the office, protect the culture, and make sure everyone is happy! "
GET MORE INFORMATION






