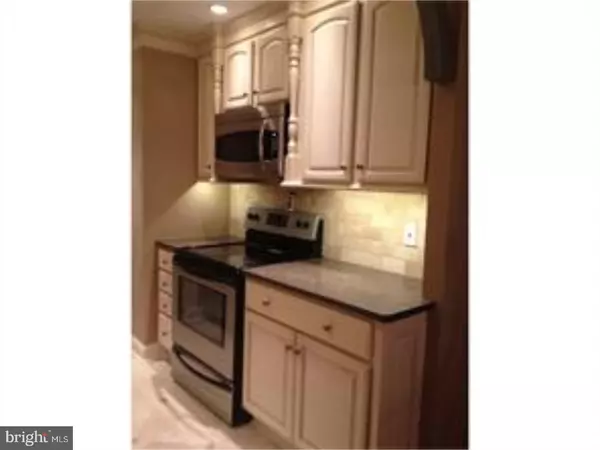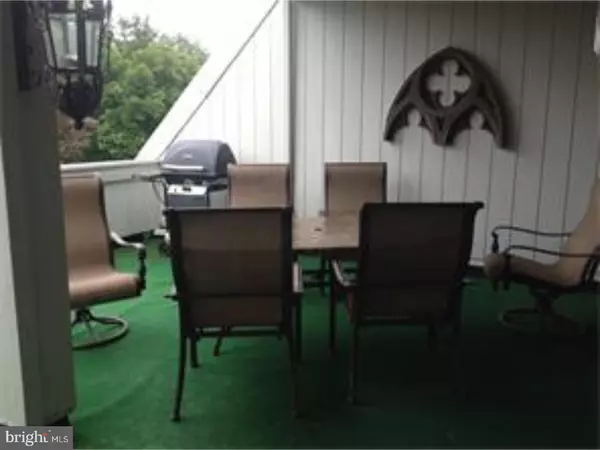$175,000
$180,000
2.8%For more information regarding the value of a property, please contact us for a free consultation.
2 Beds
1 Bath
1,066 SqFt
SOLD DATE : 10/27/2017
Key Details
Sold Price $175,000
Property Type Single Family Home
Sub Type Unit/Flat/Apartment
Listing Status Sold
Purchase Type For Sale
Square Footage 1,066 sqft
Price per Sqft $164
Subdivision Summit House
MLS Listing ID 1001230603
Sold Date 10/27/17
Style Other
Bedrooms 2
Full Baths 1
HOA Fees $247/mo
HOA Y/N N
Abv Grd Liv Area 1,066
Originating Board TREND
Year Built 1974
Annual Tax Amount $1,680
Tax Year 2017
Lot Size 1,150 Sqft
Acres 0.03
Lot Dimensions 0X0
Property Description
Fabulous first floor Unit in popular "Summit House" has not become available. This home has been completely renovated and tastefully appointed inside. New Kitchen w/stainless appliances built-in microwave, flat top electric range, refrigerator & dishwasher, granite counter tops, stainless sink & tile backsplash. Large Great Room, Dining Room, 2 generous sized Bedrooms & spacious deck complete the floor plan. Appliances included, and unit has newer HVAC system. Swimming pool & tennis courts on-site. Easy first floor living awaits you! Conveniently located to shopping, schools, major highways & the shops and restaurants of downtown West Chester. Professional photos are being done Monday.
Location
State PA
County Chester
Area East Goshen Twp (10353)
Zoning R5
Rooms
Other Rooms Living Room, Dining Room, Primary Bedroom, Kitchen, Family Room, Bedroom 1
Interior
Interior Features Ceiling Fan(s)
Hot Water Electric
Heating Electric, Heat Pump - Electric BackUp, Forced Air
Cooling Central A/C
Flooring Tile/Brick
Equipment Cooktop, Built-In Range, Oven - Self Cleaning, Dishwasher, Disposal, Energy Efficient Appliances, Built-In Microwave
Fireplace N
Window Features Replacement
Appliance Cooktop, Built-In Range, Oven - Self Cleaning, Dishwasher, Disposal, Energy Efficient Appliances, Built-In Microwave
Heat Source Electric
Laundry Main Floor
Exterior
Exterior Feature Balcony
Utilities Available Cable TV
Amenities Available Swimming Pool, Tennis Courts
Water Access N
Roof Type Pitched,Shingle
Accessibility None
Porch Balcony
Garage N
Building
Story 1
Foundation Concrete Perimeter
Sewer Public Sewer
Water Public
Architectural Style Other
Level or Stories 1
Additional Building Above Grade
New Construction N
Schools
Elementary Schools Penn Wood
Middle Schools Stetson
High Schools West Chester Bayard Rustin
School District West Chester Area
Others
HOA Fee Include Pool(s),Common Area Maintenance,Ext Bldg Maint,Lawn Maintenance,Snow Removal,Trash
Senior Community No
Tax ID 53-06 -1526.15E0
Ownership Condominium
Acceptable Financing Conventional, VA, FHA 203(b)
Listing Terms Conventional, VA, FHA 203(b)
Financing Conventional,VA,FHA 203(b)
Read Less Info
Want to know what your home might be worth? Contact us for a FREE valuation!

Our team is ready to help you sell your home for the highest possible price ASAP

Bought with Alison Faga • RE/MAX Preferred - Newtown Square
"My job is to find and attract mastery-based agents to the office, protect the culture, and make sure everyone is happy! "
GET MORE INFORMATION





