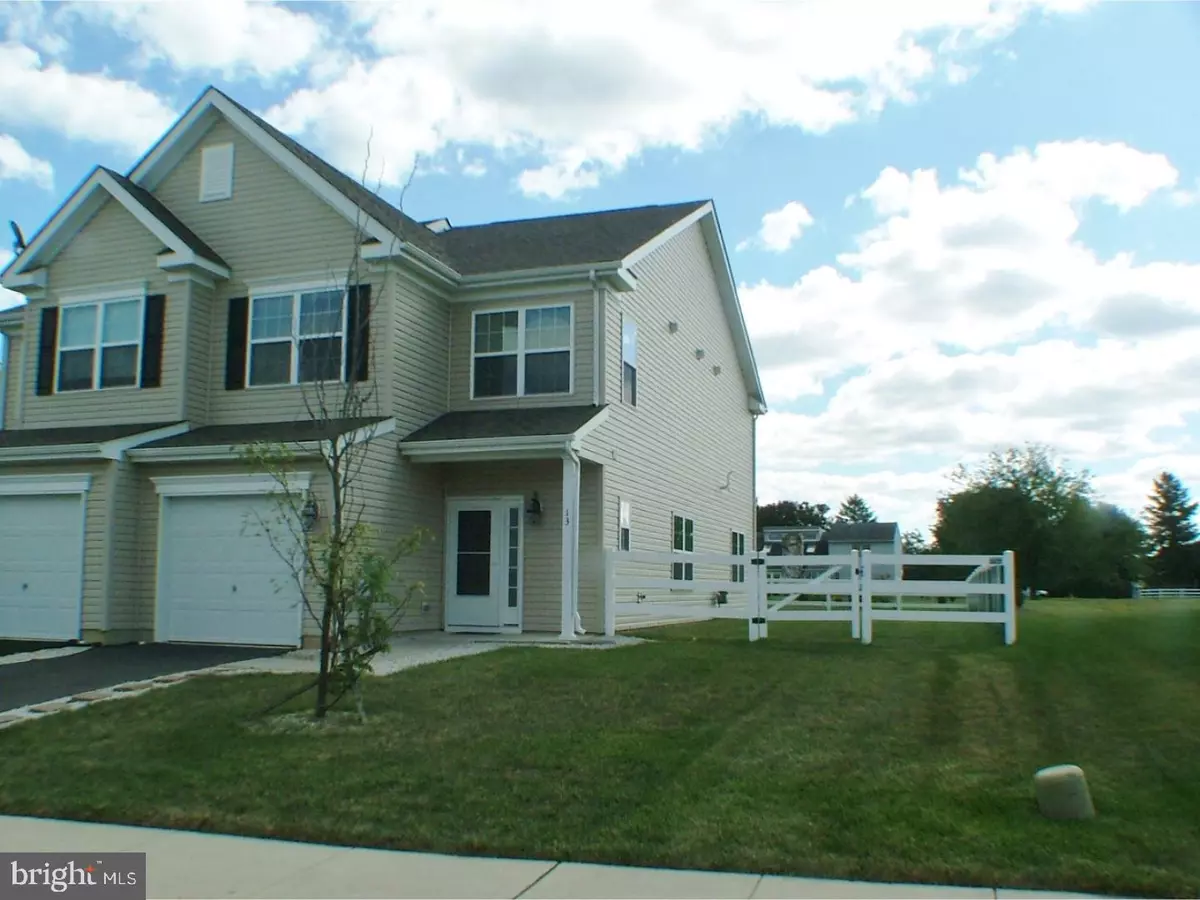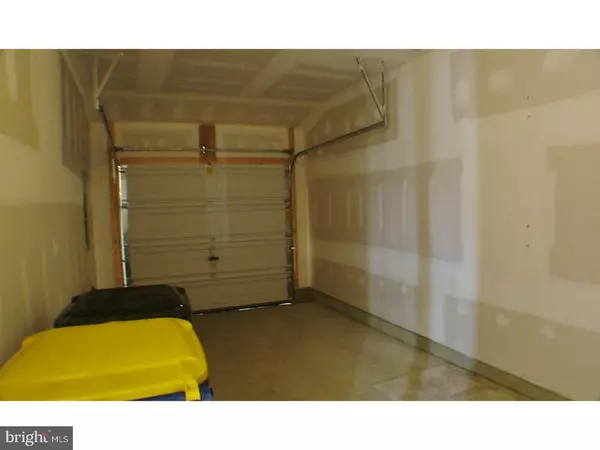$210,000
$215,000
2.3%For more information regarding the value of a property, please contact us for a free consultation.
3 Beds
3 Baths
1,751 SqFt
SOLD DATE : 11/30/2017
Key Details
Sold Price $210,000
Property Type Single Family Home
Sub Type Twin/Semi-Detached
Listing Status Sold
Purchase Type For Sale
Square Footage 1,751 sqft
Price per Sqft $119
Subdivision Worthington
MLS Listing ID 1001217901
Sold Date 11/30/17
Style Contemporary
Bedrooms 3
Full Baths 2
Half Baths 1
HOA Fees $20/ann
HOA Y/N Y
Abv Grd Liv Area 1,751
Originating Board TREND
Year Built 2013
Annual Tax Amount $1,023
Tax Year 2016
Lot Size 4,400 Sqft
Acres 0.1
Lot Dimensions 40X110
Property Description
Beautiful spacious 2 story twin with fenced in yard! Beaumont Model by LC Homes. Home features brand new upgraded carpet and fresh paint throughout. Large coat closet in foyer provides lots of extra space for storage, especially for those winter months. Garage entrance and half bath is off of foyer entrance for ease of access as well. Welcoming foyer entrance flows to main living area great room/dining combo and a beautifully equipped kitchen. Kitchen is a cooks dream with granite counter tops, center island for added storage and surface,42 inch cabinets, recessed lighting, side by side fridge, stainless steel microhood and dishwasher. Slider off kitchen provides quick access to the back patio for those summer nights for grilling. Upper level provides all sleeping quarters as well as laundry. Make your appointment today!
Location
State DE
County Kent
Area Smyrna (30801)
Zoning R2A
Rooms
Other Rooms Living Room, Dining Room, Primary Bedroom, Bedroom 2, Kitchen, Bedroom 1, Attic
Interior
Interior Features Kitchen - Island, Butlers Pantry, Breakfast Area
Hot Water Natural Gas
Heating Gas, Forced Air
Cooling Wall Unit
Flooring Fully Carpeted, Vinyl
Equipment Cooktop
Fireplace N
Appliance Cooktop
Heat Source Natural Gas
Laundry Upper Floor
Exterior
Exterior Feature Patio(s)
Garage Spaces 2.0
Fence Other
Utilities Available Cable TV
Amenities Available Swimming Pool, Club House
Water Access N
Roof Type Pitched
Accessibility None
Porch Patio(s)
Attached Garage 1
Total Parking Spaces 2
Garage Y
Building
Story 2
Foundation Concrete Perimeter
Sewer Public Sewer
Water Public
Architectural Style Contemporary
Level or Stories 2
Additional Building Above Grade
Structure Type 9'+ Ceilings
New Construction N
Schools
School District Smyrna
Others
HOA Fee Include Pool(s),Common Area Maintenance
Senior Community No
Tax ID DC-17-02809-08-6200-000
Ownership Fee Simple
Acceptable Financing Conventional, VA, FHA 203(b), USDA
Listing Terms Conventional, VA, FHA 203(b), USDA
Financing Conventional,VA,FHA 203(b),USDA
Read Less Info
Want to know what your home might be worth? Contact us for a FREE valuation!

Our team is ready to help you sell your home for the highest possible price ASAP

Bought with John D Maxwell • RE/MAX Eagle Realty
"My job is to find and attract mastery-based agents to the office, protect the culture, and make sure everyone is happy! "
GET MORE INFORMATION






