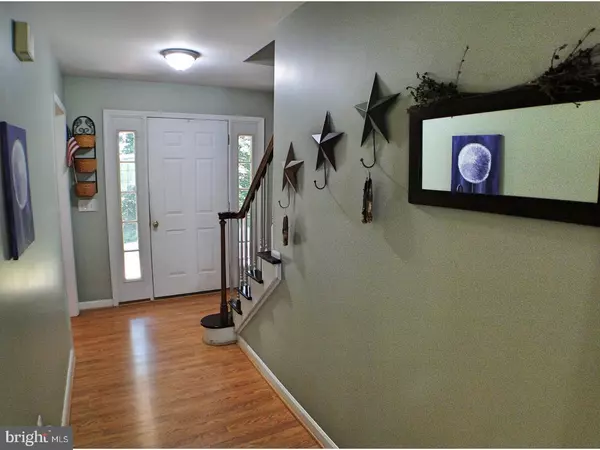$278,000
$294,900
5.7%For more information regarding the value of a property, please contact us for a free consultation.
5 Beds
3 Baths
2,560 SqFt
SOLD DATE : 09/19/2017
Key Details
Sold Price $278,000
Property Type Single Family Home
Sub Type Detached
Listing Status Sold
Purchase Type For Sale
Square Footage 2,560 sqft
Price per Sqft $108
Subdivision None Available
MLS Listing ID 1000436669
Sold Date 09/19/17
Style Cape Cod
Bedrooms 5
Full Baths 2
Half Baths 1
HOA Y/N N
Abv Grd Liv Area 2,060
Originating Board TREND
Year Built 1995
Annual Tax Amount $6,835
Tax Year 2017
Lot Size 1.500 Acres
Acres 1.5
Lot Dimensions 0X0
Property Description
Take a peaceful county drive and enjoy the rolling farm views to this Quaint country home you must see. Your greeted by a charming porch ready for rockers and lazy summer days with a serene view of nature and a wonderfully manicured property surrounded protected space. Upon entry to foyer you will love the rich hardwood floors, & open layout perfect for the entertainer. The first floor , offers Great room with wood stove, open kitchen with center island and slider to rear deck, a huge laundry/mud room a half bath and finished with a first floor master with full on suite that is bright and cheery. The second level offers center hall full bath and 4 additional bedrooms all of ample size with good closet space. The lower level is partially finished, leaving plenty of room for ample storage. Finishing the home is a 2 car garage and an outbuilding. This is a peaceful area tucked among the rolling hills yet close to major thoroughfares.
Location
State PA
County Chester
Area West Fallowfield Twp (10344)
Zoning AR
Rooms
Other Rooms Living Room, Primary Bedroom, Bedroom 2, Bedroom 3, Bedroom 5, Kitchen, Family Room, Bedroom 1, Other
Basement Full, Outside Entrance, Drainage System
Interior
Interior Features Primary Bath(s), Kitchen - Island, Butlers Pantry, Dining Area
Hot Water Propane
Heating Forced Air
Cooling Central A/C
Flooring Wood, Fully Carpeted, Vinyl, Tile/Brick
Fireplaces Number 1
Equipment Dishwasher
Fireplace Y
Appliance Dishwasher
Heat Source Natural Gas
Laundry Main Floor
Exterior
Exterior Feature Deck(s), Porch(es)
Garage Spaces 5.0
Water Access N
Roof Type Shingle
Accessibility None
Porch Deck(s), Porch(es)
Attached Garage 2
Total Parking Spaces 5
Garage Y
Building
Lot Description Irregular, Front Yard, Rear Yard, SideYard(s)
Story 1.5
Foundation Brick/Mortar
Sewer On Site Septic
Water Well
Architectural Style Cape Cod
Level or Stories 1.5
Additional Building Above Grade, Below Grade, Shed
New Construction N
Schools
Elementary Schools Octorara
Middle Schools Octorara
High Schools Octorara Area
School District Octorara Area
Others
Senior Community No
Tax ID 44-06 -0003.0300
Ownership Fee Simple
Acceptable Financing Conventional, VA, FHA 203(b), USDA
Listing Terms Conventional, VA, FHA 203(b), USDA
Financing Conventional,VA,FHA 203(b),USDA
Read Less Info
Want to know what your home might be worth? Contact us for a FREE valuation!

Our team is ready to help you sell your home for the highest possible price ASAP

Bought with Richard E Decker • Beiler-Campbell Realtors-Kennett Square
"My job is to find and attract mastery-based agents to the office, protect the culture, and make sure everyone is happy! "
GET MORE INFORMATION






