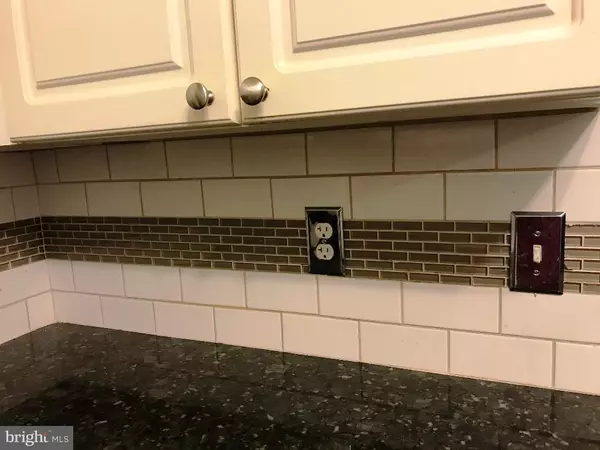$200,000
$199,900
0.1%For more information regarding the value of a property, please contact us for a free consultation.
1 Bed
1 Bath
696 SqFt
SOLD DATE : 11/07/2017
Key Details
Sold Price $200,000
Property Type Condo
Sub Type Condo/Co-op
Listing Status Sold
Purchase Type For Sale
Square Footage 696 sqft
Price per Sqft $287
Subdivision Savoy Park Condominiums
MLS Listing ID 1000069283
Sold Date 11/07/17
Style Contemporary
Bedrooms 1
Full Baths 1
Condo Fees $324/mo
HOA Y/N N
Abv Grd Liv Area 696
Originating Board MRIS
Year Built 1994
Annual Tax Amount $2,274
Tax Year 2016
Property Description
A PERFECT 10, THIS SPACIOUS 1 BR IN UPSCALE SAVOY PARK HAS IT ALL. SECURE GARAGE PARKING, HARDWD FLRS, UPDATED KITCHEN w/SS APPLIANCES, GRANITE COUNTERS & CERAMIC BACKSPLASH, NEW VANITY IN UPDATED BATH, UPDATED LIGHTING FIX., WASHER/DRYER, EXTRA STORAGE & ABOVE GROUND BALCONY. WALK TO MARC CTR., SHUTTLE TO PENTAGON CITY METRO (at Skyline building #4). METRO BUS AT CORNER, 15 MIN TO PENTAGON/DC
Location
State VA
County Fairfax
Zoning 402
Rooms
Main Level Bedrooms 1
Interior
Interior Features Combination Dining/Living, Entry Level Bedroom, Upgraded Countertops, Window Treatments, Wood Floors, Floor Plan - Open, Floor Plan - Traditional
Hot Water Natural Gas
Heating Forced Air
Cooling Ceiling Fan(s), Central A/C
Equipment Dishwasher, Disposal, Dryer, Air Cleaner, Exhaust Fan, Microwave, Oven/Range - Gas, Refrigerator, Washer
Fireplace N
Appliance Dishwasher, Disposal, Dryer, Air Cleaner, Exhaust Fan, Microwave, Oven/Range - Gas, Refrigerator, Washer
Heat Source Natural Gas
Exterior
Exterior Feature Balcony
Parking Features Garage Door Opener, Underground
Community Features Elevator Use, Moving Fees Required, Moving In Times, Parking, Pets - Allowed
Utilities Available Cable TV Available
Amenities Available Club House, Elevator, Exercise Room, Extra Storage, Fitness Center, Jog/Walk Path, Pool - Outdoor, Reserved/Assigned Parking, Tot Lots/Playground
Water Access N
Accessibility Elevator, Doors - Swing In, Level Entry - Main
Porch Balcony
Garage N
Private Pool N
Building
Story 1
Unit Features Garden 1 - 4 Floors
Sewer Public Sewer
Water Public
Architectural Style Contemporary
Level or Stories 1
Additional Building Above Grade
New Construction N
Schools
Elementary Schools Glen Forest
Middle Schools Glasgow
High Schools Justice
School District Fairfax County Public Schools
Others
HOA Fee Include Ext Bldg Maint,Management,Insurance,Parking Fee,Pool(s),Reserve Funds,Recreation Facility,Sewer,Snow Removal,Trash,Water
Senior Community No
Tax ID 62-3-15-A -111
Ownership Condominium
Special Listing Condition Standard
Read Less Info
Want to know what your home might be worth? Contact us for a FREE valuation!

Our team is ready to help you sell your home for the highest possible price ASAP

Bought with David M Swartzbaugh • Weichert, REALTORS
"My job is to find and attract mastery-based agents to the office, protect the culture, and make sure everyone is happy! "
GET MORE INFORMATION






