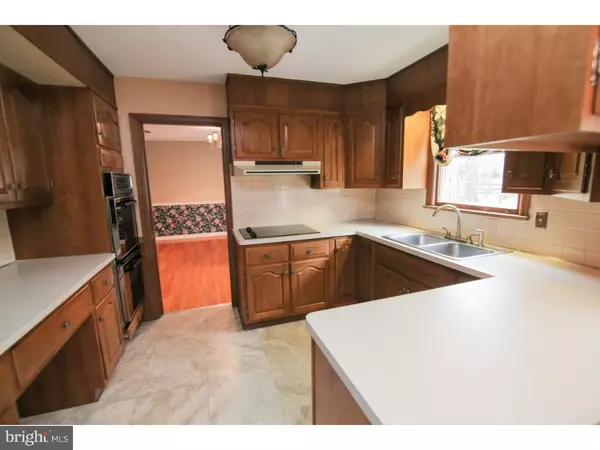$262,500
$285,000
7.9%For more information regarding the value of a property, please contact us for a free consultation.
4 Beds
3 Baths
2,241 SqFt
SOLD DATE : 05/06/2016
Key Details
Sold Price $262,500
Property Type Single Family Home
Sub Type Detached
Listing Status Sold
Purchase Type For Sale
Square Footage 2,241 sqft
Price per Sqft $117
Subdivision None Available
MLS Listing ID 1003908063
Sold Date 05/06/16
Style Colonial
Bedrooms 4
Full Baths 2
Half Baths 1
HOA Y/N N
Abv Grd Liv Area 2,241
Originating Board TREND
Year Built 1967
Annual Tax Amount $5,826
Tax Year 2016
Lot Size 0.628 Acres
Acres 0.64
Lot Dimensions 100X169
Property Description
This original owner, Kilareski & Sons built, brick colonial is located in the low traffic subdivision of Country Home Acres. This lot is backed by a fully landscaped privacy berm maintained by LV Hospital. Being on a curve, the xtra large lot features many large trees and an additional detached garage for the hobbyist, tucked away in the back corner. The traditional center hall colonial floor-plan also has a first level extra room w/ it's own entrance, which could be used for a home office or hobby room. Oak hardwood floors are throughout this entire home on both floors. The roofs on all 3 buildings recently replaced in 2013, and the driveway was replaced in 2014. Here is your opportunity to own a home in this spectacular location. Walk to LV Hospital Center, minutes from Rt 78. Open House on Sunday, 3/20/16.
Location
State PA
County Lehigh
Area Salisbury Twp (12317)
Zoning R2
Rooms
Other Rooms Living Room, Dining Room, Primary Bedroom, Bedroom 2, Bedroom 3, Kitchen, Family Room, Bedroom 1, Other
Basement Full
Interior
Interior Features Kitchen - Eat-In
Hot Water Electric
Heating Electric
Cooling Central A/C
Fireplaces Number 1
Fireplace Y
Heat Source Electric
Laundry Basement
Exterior
Garage Spaces 3.0
Water Access N
Accessibility None
Attached Garage 3
Total Parking Spaces 3
Garage Y
Building
Story 2
Sewer On Site Septic
Water Public
Architectural Style Colonial
Level or Stories 2
Additional Building Above Grade
New Construction N
Others
Senior Community No
Tax ID 548566319275-00001
Ownership Fee Simple
Read Less Info
Want to know what your home might be worth? Contact us for a FREE valuation!

Our team is ready to help you sell your home for the highest possible price ASAP

Bought with Jennifer de Jesus • Coldwell Banker Hearthside-Hellertown
"My job is to find and attract mastery-based agents to the office, protect the culture, and make sure everyone is happy! "
GET MORE INFORMATION






