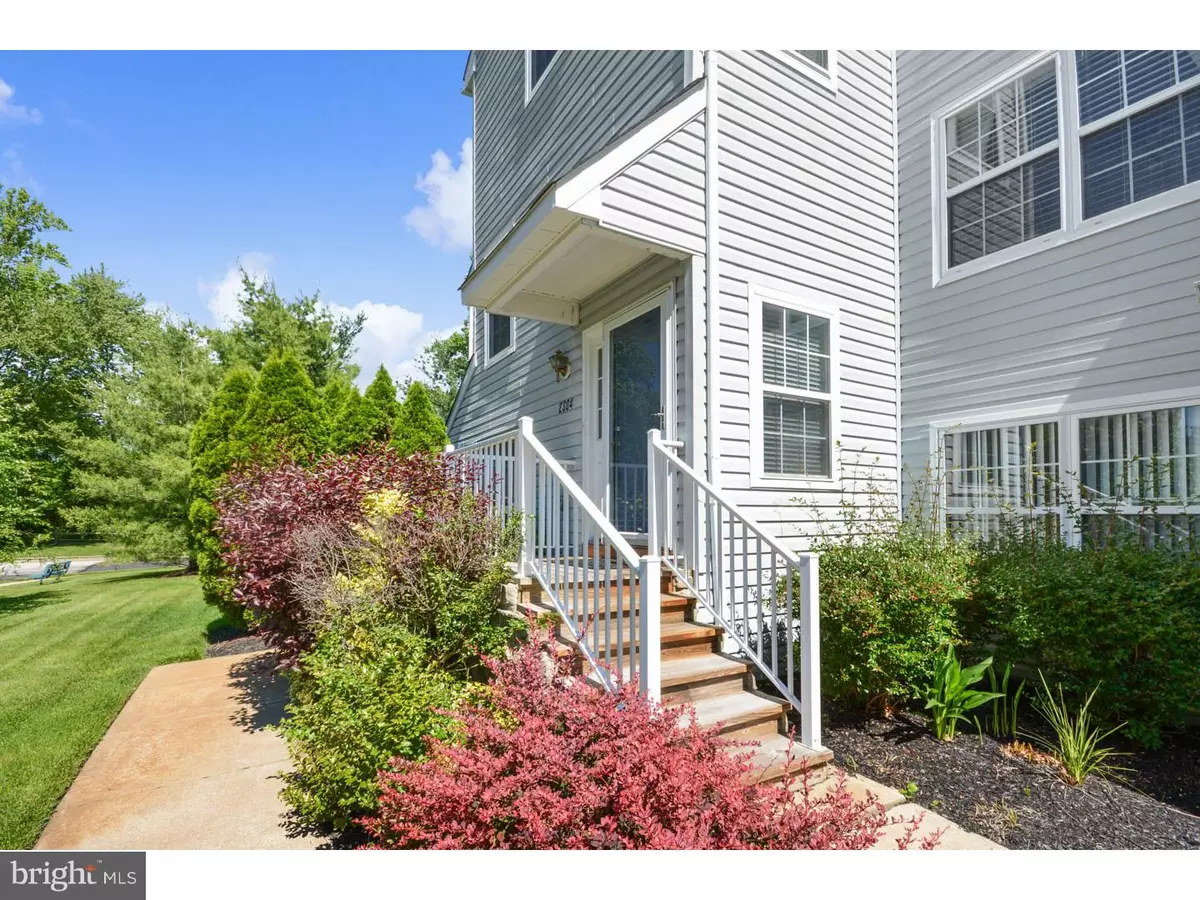$193,000
$190,000
1.6%For more information regarding the value of a property, please contact us for a free consultation.
3 Beds
2 Baths
1,599 SqFt
SOLD DATE : 08/14/2017
Key Details
Sold Price $193,000
Property Type Townhouse
Sub Type End of Row/Townhouse
Listing Status Sold
Purchase Type For Sale
Square Footage 1,599 sqft
Price per Sqft $120
Subdivision Whitebridge
MLS Listing ID 1003666723
Sold Date 08/14/17
Style Traditional
Bedrooms 3
Full Baths 2
HOA Fees $244/mo
HOA Y/N Y
Abv Grd Liv Area 1,599
Originating Board TREND
Year Built 2007
Annual Tax Amount $5,695
Tax Year 2016
Property Description
Come inside this well maintained 2nd floor not your average condo that is move in ready ! The property is on a corner lot that is perfectly manicured that welcomes you right in. The spacious 3 bedroom 2 full bath 2 story home is what you have been waiting for. Enter into the foyer and walk up the stairs into the main living area, that has so much natural sunlight. The living room has an expanded 3 panel sliding glass door overlooking a beautiful patio with a relaxing view. The kitchen has beautiful cabinets and neutral countertops. Walk down the practically brand new hardwood flooring throughout most of the home to the master bedroom. In the master bedroom you will find 2 closets and one that is a walk in! Just when you thought you have seen it all, take a walk upstairs to the huge loft. Just off the loft you will find another spacious bedroom along with a MASSIVE closet, that you have to see to believe. This unit will go fast as it is truly one of a kind. Easy to access the NJ turnpike and Route 295.
Location
State NJ
County Burlington
Area Evesham Twp (20313)
Zoning MD
Rooms
Other Rooms Living Room, Dining Room, Primary Bedroom, Bedroom 2, Kitchen, Family Room, Bedroom 1, Other
Interior
Hot Water Natural Gas
Heating Gas
Cooling Central A/C
Fireplace N
Heat Source Natural Gas
Laundry Main Floor
Exterior
Amenities Available Swimming Pool
Water Access N
Accessibility None
Garage N
Building
Story 3+
Sewer Community Septic Tank, Private Septic Tank
Water Private/Community Water
Architectural Style Traditional
Level or Stories 3+
Additional Building Above Grade
New Construction N
Schools
Elementary Schools Jaggard
Middle Schools Marlton
School District Evesham Township
Others
HOA Fee Include Pool(s)
Senior Community No
Tax ID 13-00017-00007-C2304
Ownership Condominium
Read Less Info
Want to know what your home might be worth? Contact us for a FREE valuation!

Our team is ready to help you sell your home for the highest possible price ASAP

Bought with Non Subscribing Member • Non Member Office
"My job is to find and attract mastery-based agents to the office, protect the culture, and make sure everyone is happy! "
GET MORE INFORMATION






