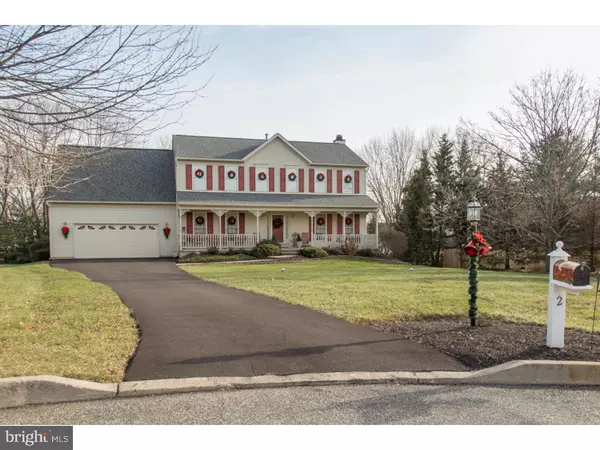$440,000
$440,000
For more information regarding the value of a property, please contact us for a free consultation.
5 Beds
3 Baths
2,751 SqFt
SOLD DATE : 03/24/2017
Key Details
Sold Price $440,000
Property Type Single Family Home
Sub Type Detached
Listing Status Sold
Purchase Type For Sale
Square Footage 2,751 sqft
Price per Sqft $159
Subdivision Kimberton Chase
MLS Listing ID 1003579759
Sold Date 03/24/17
Style Colonial
Bedrooms 5
Full Baths 2
Half Baths 1
HOA Y/N N
Abv Grd Liv Area 2,751
Originating Board TREND
Year Built 1997
Annual Tax Amount $7,587
Tax Year 2017
Lot Size 0.574 Acres
Acres 0.57
Lot Dimensions 0 X 0
Property Description
This lovingly maintained Kimberton Chase, Peachtree Model comes complete with 5 bedrooms, 2 1/2 baths, an oversized 2 car garage is in move in condition and ready for its new owner! Nestled on a quiet cul-de-sac this attractive home is situated on a premium level .59 acre site with mature landscaping offering complete privacy year round! The first floor with 9' ceilings features beautiful hardwood floors throughout the foyer, living room, dining room, family room and study! The spacious "L" shaped kitchen features 42" cabinets, island, oversized pantry, separate breakfast area with upgraded Pella slider, opens to the family room which boasts a wood burning fireplace! The study adjoins the family room complete with second upgraded Pella slider which leads to the raised paver patio! A separate laundry room and powder room complete this level. The second floor offers a main bedroom with walk in closet and tiled main bath, a tiled hall bath which services the four ample sized bedrooms also located on this level. The full, partially finished basement has 9' walls and Bilco walk out doors! Recent updates include newer roof, HVAC with Humidifier, driveway, garage door, Humidex humidity control system and automatic natural gas generator completes the package along with a 1 year American Home Shield Home Warranty provided for peace of mind! Short drive to downtown Phoenixville with many shops, restaurants, night life, community events and recreational areas plus easy access to King of Prussia, Collegeville, Great Valley, Route 202 and the PA Turnpike via Routes 23 & 29. Schedule your showing today!
Location
State PA
County Chester
Area East Pikeland Twp (10326)
Zoning R2
Rooms
Other Rooms Living Room, Dining Room, Primary Bedroom, Bedroom 2, Bedroom 3, Kitchen, Family Room, Bedroom 1, Laundry, Other, Attic
Basement Full, Outside Entrance
Interior
Interior Features Primary Bath(s), Kitchen - Island, Butlers Pantry, Ceiling Fan(s), Dining Area
Hot Water Electric
Heating Gas, Forced Air
Cooling Central A/C
Flooring Wood, Fully Carpeted, Vinyl, Tile/Brick
Fireplaces Number 1
Equipment Built-In Range, Dishwasher, Disposal, Built-In Microwave
Fireplace Y
Appliance Built-In Range, Dishwasher, Disposal, Built-In Microwave
Heat Source Natural Gas
Laundry Main Floor
Exterior
Exterior Feature Patio(s), Porch(es)
Garage Spaces 2.0
Utilities Available Cable TV
Water Access N
Roof Type Shingle
Accessibility None
Porch Patio(s), Porch(es)
Attached Garage 2
Total Parking Spaces 2
Garage Y
Building
Lot Description Cul-de-sac, Level
Story 2
Foundation Concrete Perimeter
Sewer Public Sewer
Water Well
Architectural Style Colonial
Level or Stories 2
Additional Building Above Grade
Structure Type 9'+ Ceilings
New Construction N
Schools
School District Phoenixville Area
Others
Pets Allowed Y
Senior Community No
Tax ID 26-03E-0073
Ownership Fee Simple
Acceptable Financing Conventional, VA, FHA 203(b)
Listing Terms Conventional, VA, FHA 203(b)
Financing Conventional,VA,FHA 203(b)
Pets Allowed Case by Case Basis
Read Less Info
Want to know what your home might be worth? Contact us for a FREE valuation!

Our team is ready to help you sell your home for the highest possible price ASAP

Bought with Michael Keller • Keller Williams Realty Devon-Wayne
"My job is to find and attract mastery-based agents to the office, protect the culture, and make sure everyone is happy! "
GET MORE INFORMATION






