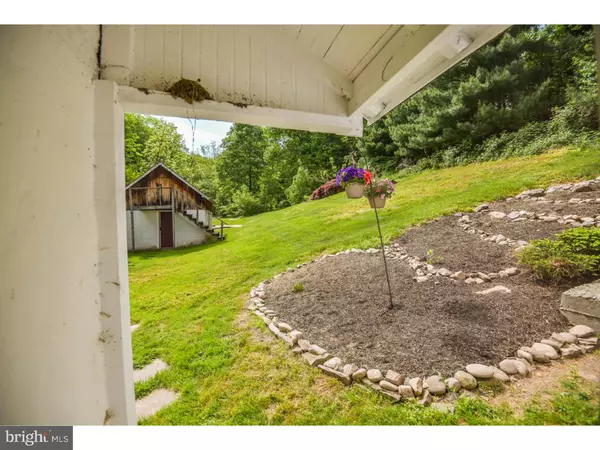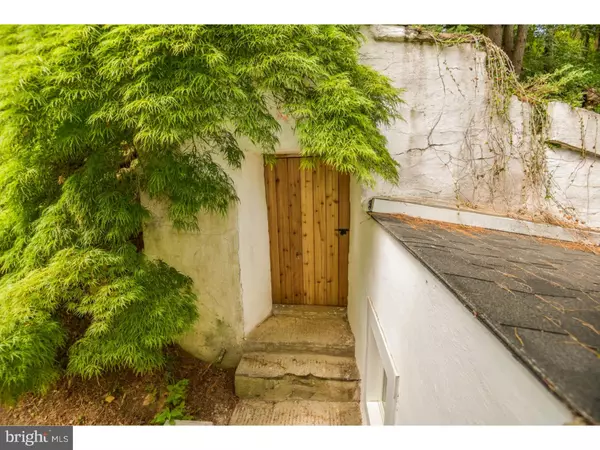$215,000
$219,000
1.8%For more information regarding the value of a property, please contact us for a free consultation.
3 Beds
1 Bath
1,808 SqFt
SOLD DATE : 06/29/2015
Key Details
Sold Price $215,000
Property Type Single Family Home
Sub Type Detached
Listing Status Sold
Purchase Type For Sale
Square Footage 1,808 sqft
Price per Sqft $118
Subdivision Cromby
MLS Listing ID 1003569253
Sold Date 06/29/15
Style Farmhouse/National Folk
Bedrooms 3
Full Baths 1
HOA Y/N N
Abv Grd Liv Area 1,808
Originating Board TREND
Year Built 1789
Annual Tax Amount $3,488
Tax Year 2015
Lot Size 1.800 Acres
Acres 1.8
Lot Dimensions 0X0
Property Description
Small Charming 1789 farmhouse, lovingly restored, situated on 1.8 acres in East Pikeland Township. This home is bright and airy. First and Second Floor Hardwood Flooring has been cleaned and refinished May 2015 * First and Second Floor Anderson replacement windows June 2013 * Oil Burner April 2007 * New Roof and Gutters October 2011 * Boiler Liner 2009. First floor consists of large living/dining room with working wood fire place and lots of windows and kitchen with BRAND NEW Amana cook top range, Maytag dishwasher. Kitchen is large enough as eat-in or furnished as a smallish great room. It is cable ready. Second floor consists 3 bedrooms, all hard wood floor, hall bath and large linen closet. Walk up to 3rd floor with its wall to wall carpeting (hardwood under carpeting), built-ins and lots of windows. This floor is ready for your use and design. The side enclosed porch houses mechanicals and laundry with plenty of additional open space. On the property is the 2-story Spring House. There is also a newly doored root cellar which would be can envisioned as a wine cellar. Lovely garden beds and grounds for easy summer outside use. One Year Home Warranty to Buyer at Settlement. ALSO INCLUDED: AC window units for 1, 2 & 3 floors. 2&3 floor units are brand new, still in the box ready for your installation.
Location
State PA
County Chester
Area East Pikeland Twp (10326)
Zoning R1
Rooms
Other Rooms Living Room, Dining Room, Primary Bedroom, Bedroom 2, Kitchen, Bedroom 1, Other
Interior
Interior Features Kitchen - Eat-In
Hot Water Oil
Heating Oil, Hot Water
Cooling Wall Unit
Flooring Wood, Vinyl
Fireplaces Number 1
Fireplaces Type Stone
Equipment Cooktop, Oven - Self Cleaning, Dishwasher
Fireplace Y
Window Features Replacement
Appliance Cooktop, Oven - Self Cleaning, Dishwasher
Heat Source Oil
Laundry Main Floor
Exterior
Exterior Feature Porch(es)
Utilities Available Cable TV
Water Access N
Accessibility None
Porch Porch(es)
Garage N
Building
Lot Description Sloping, Trees/Wooded
Story 2.5
Sewer On Site Septic
Water Well
Architectural Style Farmhouse/National Folk
Level or Stories 2.5
Additional Building Above Grade
New Construction N
Schools
School District Phoenixville Area
Others
Tax ID 26-01 -0011
Ownership Fee Simple
Acceptable Financing Conventional, VA, FHA 203(b)
Listing Terms Conventional, VA, FHA 203(b)
Financing Conventional,VA,FHA 203(b)
Read Less Info
Want to know what your home might be worth? Contact us for a FREE valuation!

Our team is ready to help you sell your home for the highest possible price ASAP

Bought with Steven E Van Vliet • Keller Williams Real Estate -Exton
"My job is to find and attract mastery-based agents to the office, protect the culture, and make sure everyone is happy! "
GET MORE INFORMATION






