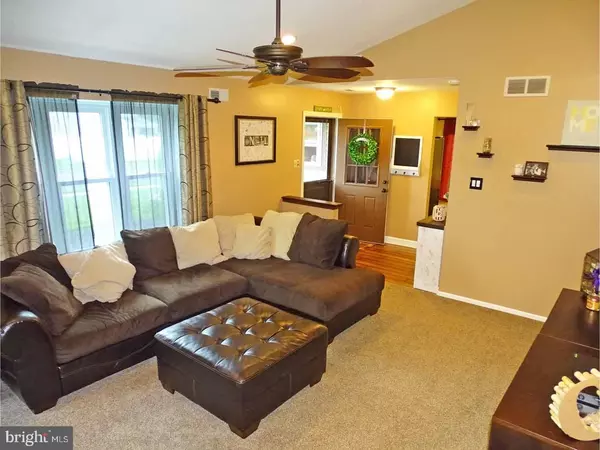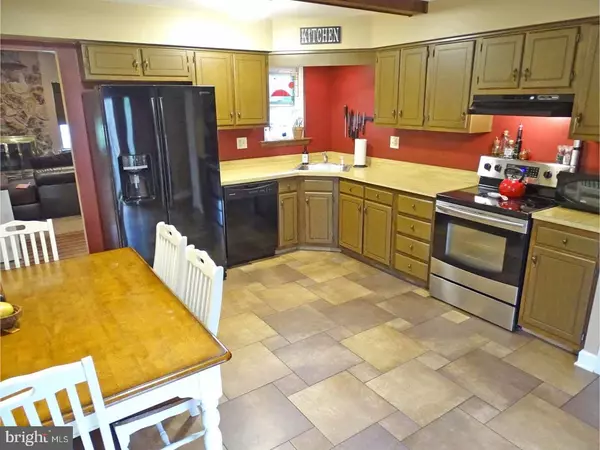$225,000
$224,900
For more information regarding the value of a property, please contact us for a free consultation.
3 Beds
1 Bath
1,261 SqFt
SOLD DATE : 12/29/2017
Key Details
Sold Price $225,000
Property Type Single Family Home
Sub Type Detached
Listing Status Sold
Purchase Type For Sale
Square Footage 1,261 sqft
Price per Sqft $178
Subdivision Heddington
MLS Listing ID 1000248547
Sold Date 12/29/17
Style Ranch/Rambler
Bedrooms 3
Full Baths 1
HOA Y/N N
Abv Grd Liv Area 1,261
Originating Board TREND
Year Built 1981
Annual Tax Amount $6,123
Tax Year 2017
Lot Size 7,700 Sqft
Acres 0.18
Lot Dimensions 70X110
Property Description
Welcome to Desirable Fairless Hills! Whether you are just starting out or thinking of downsizing this beautiful rancher is sure to please. Enter the foyer to a spacious living room with dramatic vaulted ceiling, wide plank laminate floors, newer recessed lighting and gorgeous stone fireplace creating a warm & inviting atmosphere. Step into the huge eat in kitchen with tons of cabinetry and counters surely to delight the family chef. The kitchen has an updated ceramic tile floor, beamed ceiling and newer dishwasher and stainless stove. Just off this kitchen is a large utility room/laundry room with newer washer & dryer. Sliders from the kitchen take you to a small patio perfect for grilling close to the kitchen. The Master bedroom offers his and her closets and a Jack and Jill entry to the updated three piece hall bath. Two additional size bedrooms complete this move in ready home. But we are not done yet! The huge private back yard and beautiful new custom patio creates the perfect venue for summer barbecues and fall nights around a fire. Central air, one car garage & attic storage complete this wonderful home. Updates include new landscaping walls in front garden, new light fixtures throughout, newer capping & gutters, 6 panel doors throughout, some newer windows, newer laminate floors, newer hot water heater, updated bathroom & freshly painted throughout. One Year Home Warranty included!! You won't be disappointed! Motivated Sellers!
Location
State PA
County Bucks
Area Bristol Twp (10105)
Zoning R2
Rooms
Other Rooms Living Room, Primary Bedroom, Bedroom 2, Kitchen, Bedroom 1
Interior
Interior Features Ceiling Fan(s), Kitchen - Eat-In
Hot Water Electric
Heating Heat Pump - Electric BackUp, Forced Air
Cooling Central A/C
Flooring Fully Carpeted
Fireplaces Number 1
Fireplaces Type Stone
Fireplace Y
Window Features Replacement
Laundry Main Floor
Exterior
Exterior Feature Patio(s)
Garage Spaces 3.0
Water Access N
Roof Type Shingle
Accessibility None
Porch Patio(s)
Attached Garage 1
Total Parking Spaces 3
Garage Y
Building
Lot Description Level, Rear Yard, SideYard(s)
Story 1
Sewer Public Sewer
Water Public
Architectural Style Ranch/Rambler
Level or Stories 1
Additional Building Above Grade
Structure Type Cathedral Ceilings
New Construction N
Schools
School District Bristol Township
Others
Senior Community No
Tax ID 05-046-547
Ownership Fee Simple
Acceptable Financing Conventional, VA, FHA 203(b)
Listing Terms Conventional, VA, FHA 203(b)
Financing Conventional,VA,FHA 203(b)
Read Less Info
Want to know what your home might be worth? Contact us for a FREE valuation!

Our team is ready to help you sell your home for the highest possible price ASAP

Bought with Chris Bennett • Heritage Homes Realty
"My job is to find and attract mastery-based agents to the office, protect the culture, and make sure everyone is happy! "
GET MORE INFORMATION






