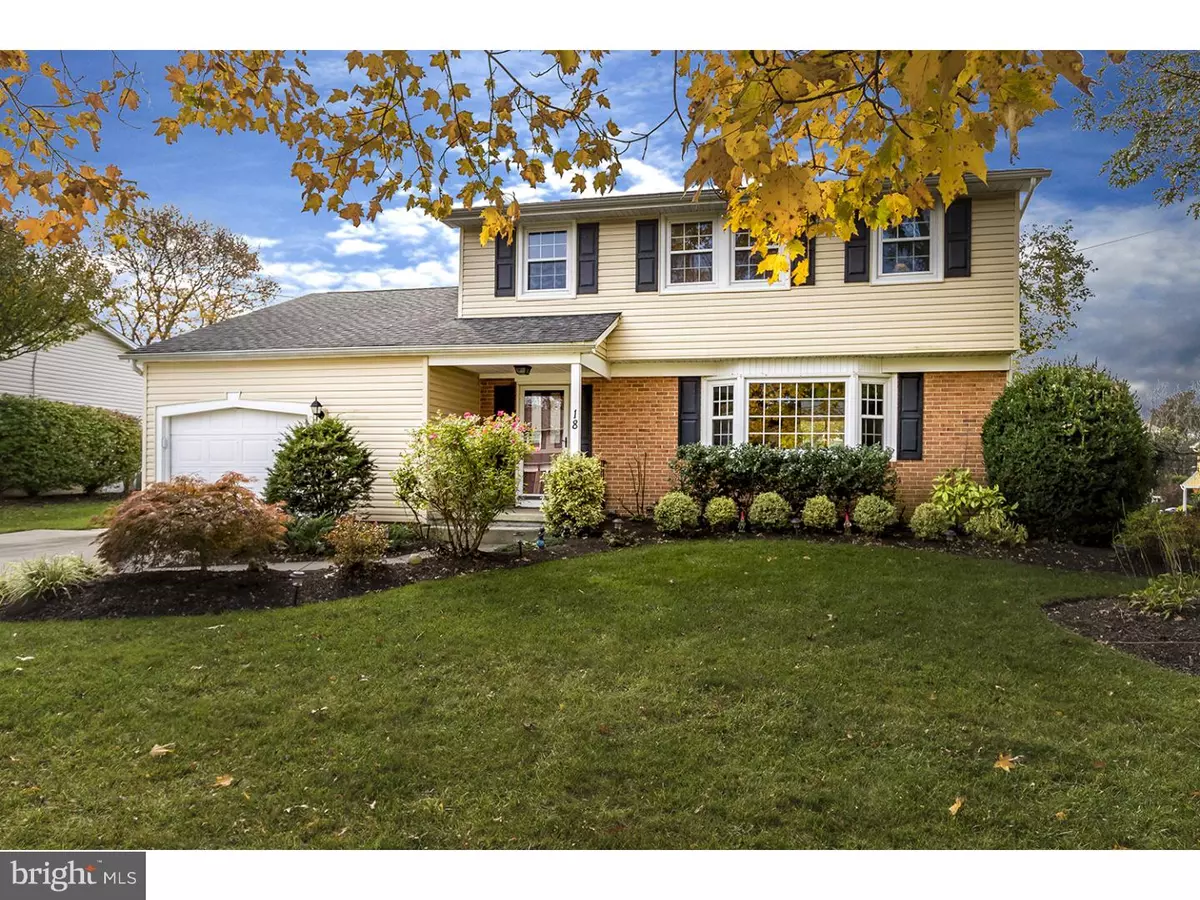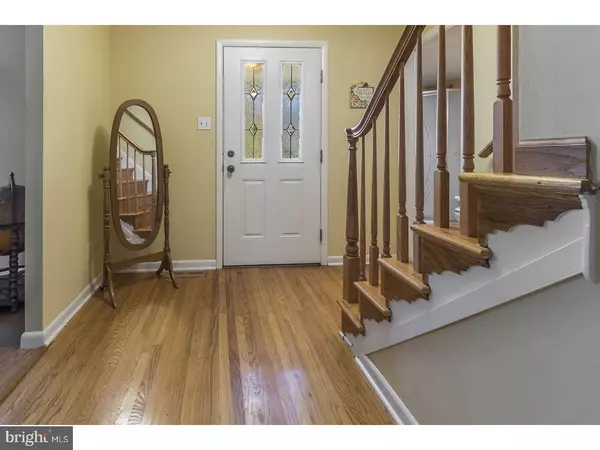$290,000
$295,000
1.7%For more information regarding the value of a property, please contact us for a free consultation.
3 Beds
3 Baths
2,261 SqFt
SOLD DATE : 01/12/2018
Key Details
Sold Price $290,000
Property Type Single Family Home
Sub Type Detached
Listing Status Sold
Purchase Type For Sale
Square Footage 2,261 sqft
Price per Sqft $128
Subdivision Old Orchard
MLS Listing ID 1004110281
Sold Date 01/12/18
Style Colonial
Bedrooms 3
Full Baths 3
HOA Y/N N
Abv Grd Liv Area 2,261
Originating Board TREND
Year Built 1967
Annual Tax Amount $9,149
Tax Year 2016
Lot Size 8,892 Sqft
Acres 0.2
Lot Dimensions 76X117
Property Description
This charming and meticulously maintained 3 br 3 bath home offers matching oak hardwood floors throughout, New Windows throughout and updated electrical service. The first floor plan includes a gathering room, kitchen, dining, living area, and recently remodeled full bath. The kitchen features an abundance of cabinet space, new stainless appliance package and kitchen bar for a quick bite. Open to a family room that includes a wood burning fireplace and access to the over sized laundry room providing an abundance of storage and entry to the garage. Off the family room towards the rear of the home you will see a beautiful 4 seasons room with large windows allowing an abundance of light for you to relax and enjoy the well maintained back yard with shed to stow items. Down from the main level to a fully finished basement styled in neutral tones with lots of storage and an extra room that could be used as an office,separate playroom or gym. Up the stairs to a recently remodeled full hall bath and 3 bedrooms, The Master suite offers a large walk in closet and recently remodeled full bath. bath-- Plenty of storage, Neutral Color Palette, ceiling fans, and matching hard wood throughout render this home move in ready for the next buyers complete enjoyment!
Location
State NJ
County Camden
Area Cherry Hill Twp (20409)
Zoning RES
Rooms
Other Rooms Living Room, Dining Room, Primary Bedroom, Bedroom 2, Kitchen, Family Room, Bedroom 1, Other, Attic
Basement Full, Fully Finished
Interior
Interior Features Primary Bath(s), Kitchen - Eat-In
Hot Water Natural Gas
Heating Gas
Cooling Central A/C
Flooring Wood
Fireplaces Number 1
Fireplace Y
Heat Source Natural Gas
Laundry Main Floor
Exterior
Garage Spaces 1.0
Utilities Available Cable TV
Water Access N
Roof Type Pitched
Accessibility None
Total Parking Spaces 1
Garage N
Building
Story 2
Sewer Public Sewer
Water Public
Architectural Style Colonial
Level or Stories 2
Additional Building Above Grade
Structure Type Cathedral Ceilings
New Construction N
Schools
Elementary Schools Joseph D. Sharp
Middle Schools Beck
High Schools Cherry Hill High - East
School District Cherry Hill Township Public Schools
Others
Senior Community No
Tax ID 09-00513 31-00009
Ownership Fee Simple
Acceptable Financing Conventional, VA, FHA 203(b)
Listing Terms Conventional, VA, FHA 203(b)
Financing Conventional,VA,FHA 203(b)
Read Less Info
Want to know what your home might be worth? Contact us for a FREE valuation!

Our team is ready to help you sell your home for the highest possible price ASAP

Bought with Leslie Santos • Redfin
"My job is to find and attract mastery-based agents to the office, protect the culture, and make sure everyone is happy! "
GET MORE INFORMATION






