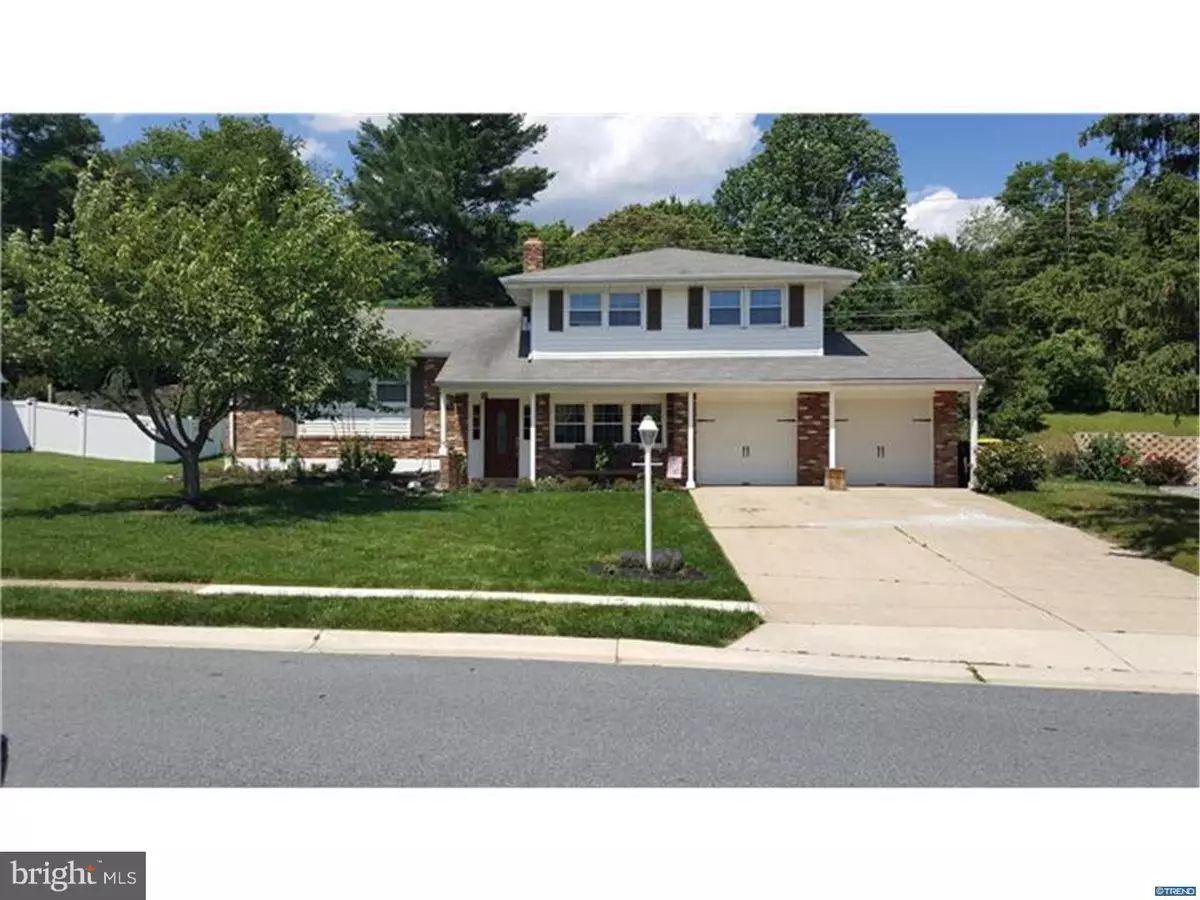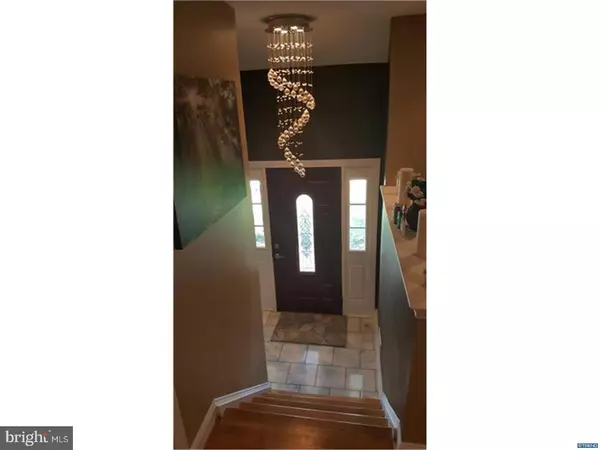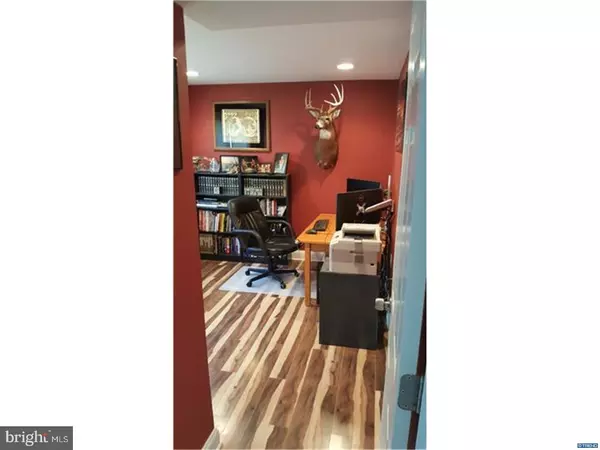$299,000
$299,000
For more information regarding the value of a property, please contact us for a free consultation.
4 Beds
2 Baths
2,100 SqFt
SOLD DATE : 07/31/2017
Key Details
Sold Price $299,000
Property Type Single Family Home
Sub Type Detached
Listing Status Sold
Purchase Type For Sale
Square Footage 2,100 sqft
Price per Sqft $142
Subdivision Chapel Hill
MLS Listing ID 1000066676
Sold Date 07/31/17
Style Colonial,Split Level
Bedrooms 4
Full Baths 2
HOA Y/N N
Abv Grd Liv Area 2,100
Originating Board TREND
Year Built 1966
Annual Tax Amount $2,629
Tax Year 2016
Lot Size 0.410 Acres
Acres 0.41
Lot Dimensions 166.70 X 80
Property Description
37 Aronimink Drive is a meticulously updated split-level home in desirable Chapel Hill. This house screams 'designer' and will readily suit those accustomed to the best in quality, design, and finishes. Walk through a beautiful entry-way door into the foyer with white marble tile and a shimmering chandelier. Continue upwards into the large living and dining rooms with white oak flooring and recessed lighting throughout. You'll notice vinyl windows, upgraded trim, and custom windowsills throughout the home. Continue into the kitchen which boasts stainless steel appliances - including a gas range and exterior-venting microwave exhaust fan - solid maple cabinets, an under-mount stainless steel sink, Moen faucet, and Corian counter-tops. Travel downstairs into the den and find a wood-burning fire place with new fascia, recessed lighting, accent lighting, and tile throughout.Both bathrooms were updated recently as well. The shower on the lower level is lined with black marble and a frameless shower door, while the floating vanity shows nicely with a German Kraus chrome faucet. The master bathroom includes white Carrera marble atop a hardwood double-vanity with undermount sinks and Moen faucets. The tub-and-shower includes a frameless shower door as well, along with a rainfall shower head, and a Bluetooth, waterproof speaker integrated into the exhaust fan. Stream Pandora from your phone while you shower! The electrical was upgraded as well with a new 200 amp service, panel, and breakers. The two car extended garage was updated with double-insulated doors and belt-driven openers. Each living space, including all bedrooms, were updated to include wired Ethernet and coaxial to support FiOS Gigabit internet and cable.
Location
State DE
County New Castle
Area Newark/Glasgow (30905)
Zoning NC10
Rooms
Other Rooms Living Room, Dining Room, Primary Bedroom, Bedroom 2, Bedroom 3, Kitchen, Family Room, Bedroom 1, Other, Attic
Basement Full, Unfinished
Interior
Interior Features Ceiling Fan(s), Attic/House Fan, Kitchen - Eat-In
Hot Water Natural Gas
Heating Gas, Hot Water, Programmable Thermostat
Cooling Central A/C
Flooring Wood, Tile/Brick, Marble
Fireplaces Number 1
Fireplaces Type Brick
Equipment Cooktop, Oven - Self Cleaning, Dishwasher, Refrigerator, Disposal, Energy Efficient Appliances, Built-In Microwave
Fireplace Y
Window Features Energy Efficient
Appliance Cooktop, Oven - Self Cleaning, Dishwasher, Refrigerator, Disposal, Energy Efficient Appliances, Built-In Microwave
Heat Source Natural Gas
Laundry Basement
Exterior
Exterior Feature Deck(s), Porch(es)
Garage Spaces 5.0
Utilities Available Cable TV
Water Access N
Roof Type Pitched,Shingle
Accessibility None
Porch Deck(s), Porch(es)
Attached Garage 2
Total Parking Spaces 5
Garage Y
Building
Lot Description Front Yard, Rear Yard, SideYard(s)
Story Other
Foundation Concrete Perimeter
Sewer Public Sewer
Water Public
Architectural Style Colonial, Split Level
Level or Stories Other
Additional Building Above Grade
New Construction N
Schools
Elementary Schools Maclary
Middle Schools Shue-Medill
High Schools Newark
School District Christina
Others
Senior Community No
Tax ID 08-053.20-025
Ownership Fee Simple
Acceptable Financing Conventional, VA, FHA 203(b)
Listing Terms Conventional, VA, FHA 203(b)
Financing Conventional,VA,FHA 203(b)
Read Less Info
Want to know what your home might be worth? Contact us for a FREE valuation!

Our team is ready to help you sell your home for the highest possible price ASAP

Bought with Dave Mays • BHHS Fox & Roach-Christiana
"My job is to find and attract mastery-based agents to the office, protect the culture, and make sure everyone is happy! "
GET MORE INFORMATION






