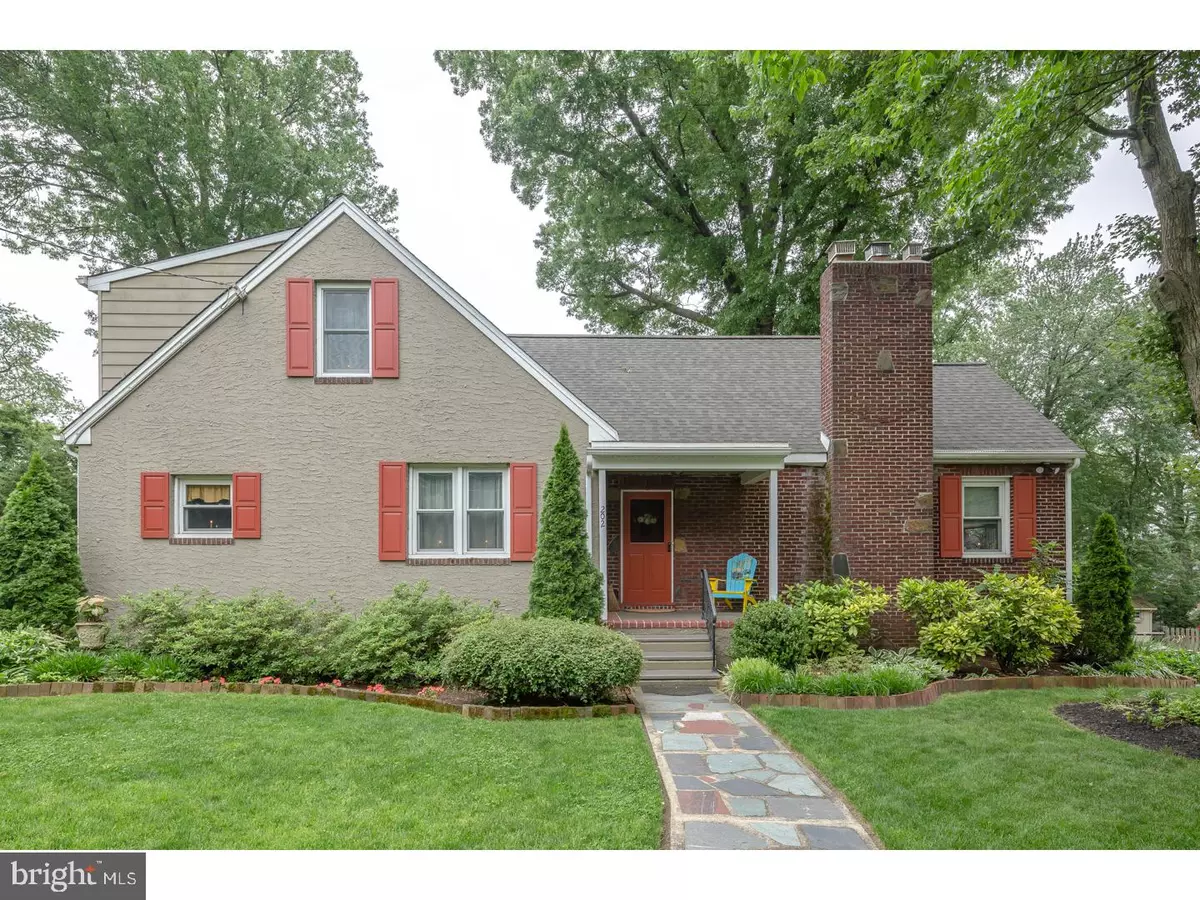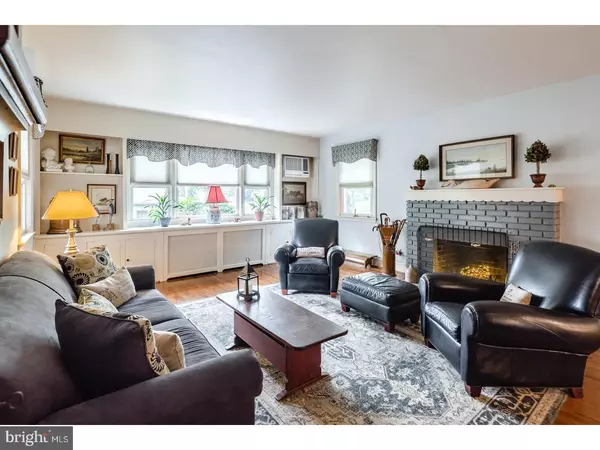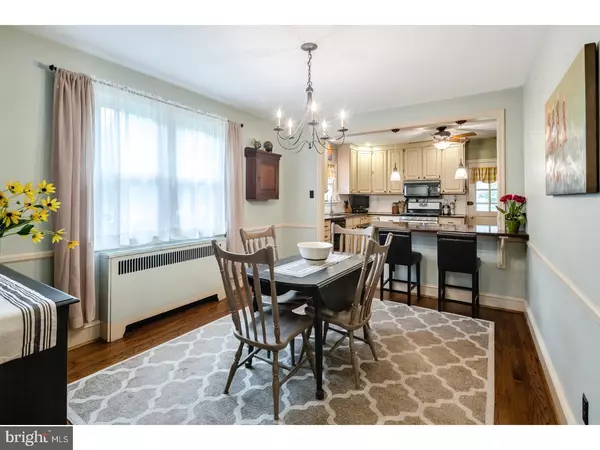$375,000
$399,900
6.2%For more information regarding the value of a property, please contact us for a free consultation.
4 Beds
3 Baths
2,650 SqFt
SOLD DATE : 08/21/2017
Key Details
Sold Price $375,000
Property Type Single Family Home
Sub Type Detached
Listing Status Sold
Purchase Type For Sale
Square Footage 2,650 sqft
Price per Sqft $141
Subdivision Tavistock Hills
MLS Listing ID 1003186637
Sold Date 08/21/17
Style Cape Cod
Bedrooms 4
Full Baths 2
Half Baths 1
HOA Y/N N
Abv Grd Liv Area 2,650
Originating Board TREND
Year Built 1950
Annual Tax Amount $10,627
Tax Year 2016
Lot Size 0.358 Acres
Acres 0.36
Lot Dimensions 104X150
Property Description
Location, location, location joins on with Character and Charm for this Tavistock Hills beauty! The winding Flagstone walkway leads you to the front covered porch and as you step into the foyer entrance you are graced with numerous arched doorways first leading to the formal living room with built-in shelving and the original brick wood-burning fireplace a large picture window on the side and a double archway to the Family Room which also has an entire wall of built-in cabinets and bookshelves, picture window overlooking the rear yard and half bath. Dining Room with chair rail and hardwood floors is open to the updated Kitchen with 42" cabinets, granite counter tops, double-sided granite counter breakfast bar w/ pendant lighting, stainless steel gas range, microwave and refrigerator and a door that leads to side yard and rear brick patio. 1st floor Master Bedroom, his and her closets plus an additional walk-in and a full bath just outside in the hallway. 2nd floor has been redecorated with 3 Large Bedrooms freshly painted and new carpet and a full ceramic tile bath, all new windows and an office areas in the open hallway with skylight. Full walk-out basement with an entire room currently set up as a work-out room and the other half ready to be finished. The oversized garage can also be accessed from the basement. Saving one of the best features until last you'll fall in love with the beautifully landscaped generous size property. Enjoy your Summer evenings on one of two brick patios that overlook the well-manicured lawn which sets the stage for some fun times! Don't hesitate to come and see for yourself on one of the most popular Avenues in town!
Location
State NJ
County Camden
Area Barrington Boro (20403)
Zoning RESID
Rooms
Other Rooms Living Room, Dining Room, Primary Bedroom, Bedroom 2, Bedroom 3, Kitchen, Family Room, Bedroom 1, Laundry, Other
Basement Full, Unfinished, Outside Entrance
Interior
Interior Features Kitchen - Island, Skylight(s), Ceiling Fan(s), Breakfast Area
Hot Water Natural Gas
Heating Gas, Radiator, Baseboard
Cooling Wall Unit
Flooring Wood, Fully Carpeted, Vinyl, Tile/Brick
Fireplaces Number 1
Equipment Built-In Range, Dishwasher, Refrigerator, Disposal, Built-In Microwave
Fireplace Y
Window Features Replacement
Appliance Built-In Range, Dishwasher, Refrigerator, Disposal, Built-In Microwave
Heat Source Natural Gas
Laundry Basement
Exterior
Exterior Feature Patio(s), Porch(es)
Parking Features Inside Access
Garage Spaces 4.0
Fence Other
Utilities Available Cable TV
Water Access N
Roof Type Shingle
Accessibility None
Porch Patio(s), Porch(es)
Attached Garage 1
Total Parking Spaces 4
Garage Y
Building
Lot Description Front Yard, Rear Yard, SideYard(s)
Story 2
Sewer Public Sewer
Water Public
Architectural Style Cape Cod
Level or Stories 2
Additional Building Above Grade
New Construction N
Schools
Elementary Schools Avon
Middle Schools Woodland
School District Barrington Borough Public Schools
Others
Senior Community No
Tax ID 03-00127 10-00001 06
Ownership Fee Simple
Acceptable Financing Conventional, VA, FHA 203(b)
Listing Terms Conventional, VA, FHA 203(b)
Financing Conventional,VA,FHA 203(b)
Read Less Info
Want to know what your home might be worth? Contact us for a FREE valuation!

Our team is ready to help you sell your home for the highest possible price ASAP

Bought with John A Moore • Weichert - The Asbury Group
"My job is to find and attract mastery-based agents to the office, protect the culture, and make sure everyone is happy! "
GET MORE INFORMATION






