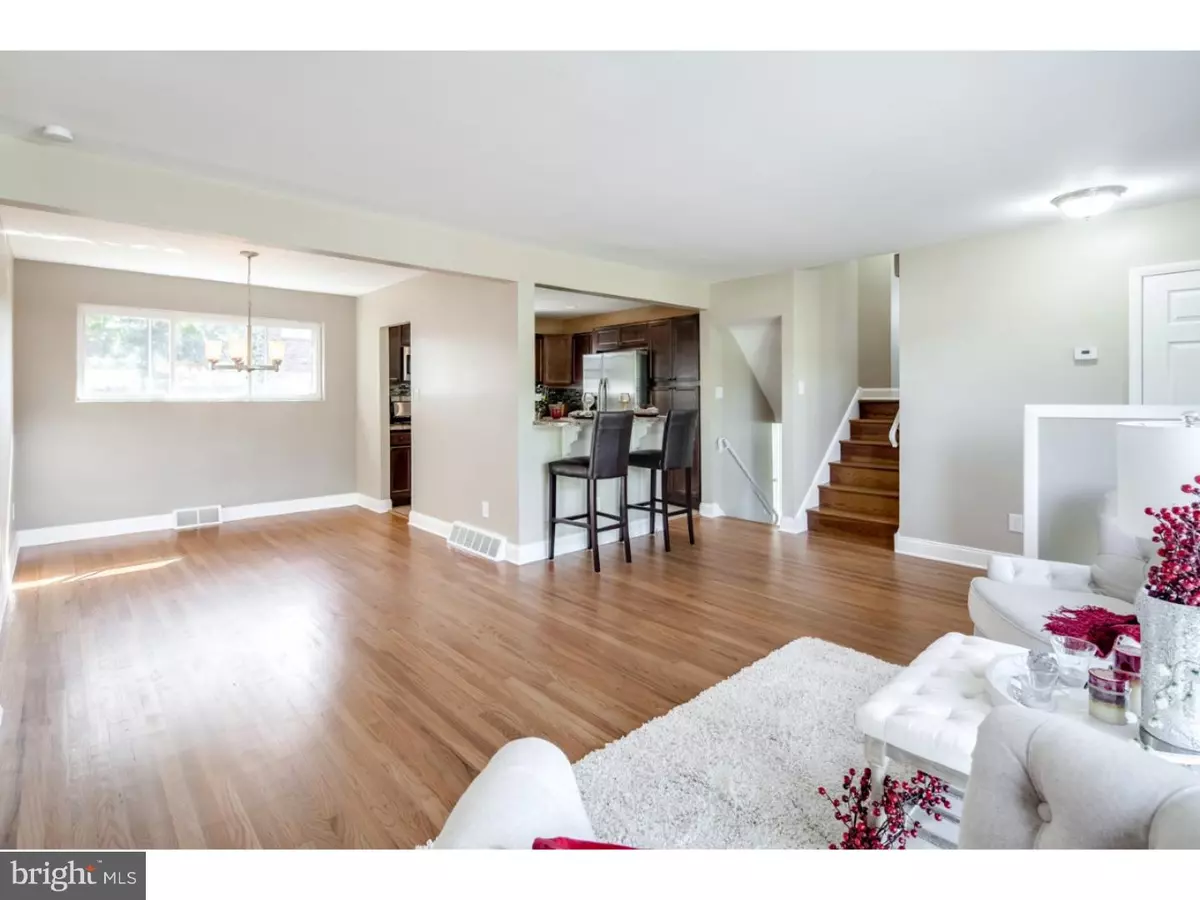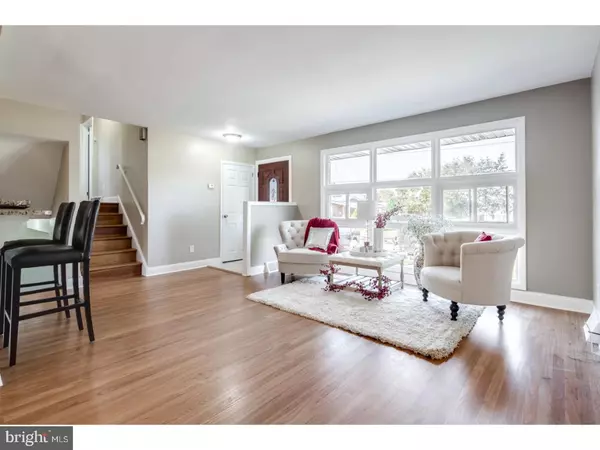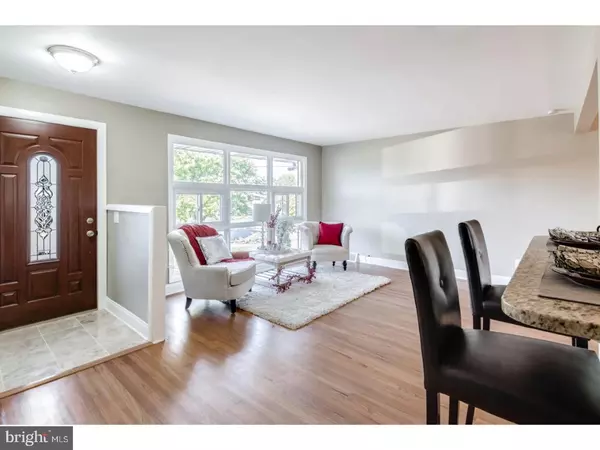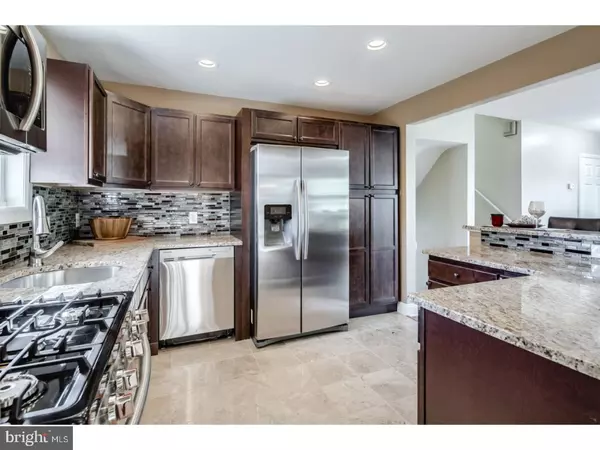$178,500
$183,900
2.9%For more information regarding the value of a property, please contact us for a free consultation.
3 Beds
2 Baths
1,512 SqFt
SOLD DATE : 01/05/2018
Key Details
Sold Price $178,500
Property Type Single Family Home
Sub Type Detached
Listing Status Sold
Purchase Type For Sale
Square Footage 1,512 sqft
Price per Sqft $118
Subdivision None Available
MLS Listing ID 1004071115
Sold Date 01/05/18
Style Contemporary,Split Level
Bedrooms 3
Full Baths 1
Half Baths 1
HOA Y/N N
Abv Grd Liv Area 1,512
Originating Board TREND
Year Built 1956
Annual Tax Amount $5,584
Tax Year 2016
Lot Size 9,000 Sqft
Acres 0.21
Lot Dimensions 90X100
Property Description
Be the first to live in this just remodeled home. Stunning curb appeal with this all brick split level home. Nicely landscaped. Enter through the dramatic steel door with leaded glass accent inset. Beautiful open floor plan- all newly remodeled this year (2017. Just refinished hardwood flooring in formal living and dining rooms. Neutral freshly painted walls. Living room features large dramatic picture window. Chefs dream kitchen- all new- lots of Mocha chino cherry cabinetry, pantry, L-shaped island corner work center with hi-low bar counter with bar stools. Beautiful granite counter tops. Subway glass multi toned subway tiled backsplash. All stainless Steele appliances including a 5 burner stove & marble tiled flooring. Lower level features a large family room with laminate flooring, freshly updated powder room,1 car garage entrance, large laundry room, and door to rear yard. Access to full basement. Upstairs- 3 good sized bedrooms- all with refinished hardwood flooring & neutral wall paint. New hall bathroom with marble flooring, new fixtures and vanity. Newer central air(2017), gas heater(2012). Updated windows. Newer dimensional roof(2017), 6 panel door t/o. Numerous amenities. Show and sell!!!
Location
State NJ
County Camden
Area Pennsauken Twp (20427)
Zoning RES
Rooms
Other Rooms Living Room, Dining Room, Primary Bedroom, Bedroom 2, Kitchen, Family Room, Bedroom 1, Laundry, Attic
Basement Full, Unfinished, Drainage System
Interior
Interior Features Kitchen - Island, Butlers Pantry, Stain/Lead Glass, Breakfast Area
Hot Water Natural Gas
Heating Gas
Cooling Central A/C
Flooring Wood
Equipment Built-In Range, Oven - Self Cleaning, Dishwasher, Disposal
Fireplace N
Window Features Energy Efficient,Replacement
Appliance Built-In Range, Oven - Self Cleaning, Dishwasher, Disposal
Heat Source Natural Gas
Laundry Lower Floor
Exterior
Parking Features Inside Access, Garage Door Opener
Garage Spaces 3.0
Utilities Available Cable TV
Water Access N
Roof Type Pitched,Shingle
Accessibility None
Attached Garage 1
Total Parking Spaces 3
Garage Y
Building
Lot Description Corner, Level, Open, Front Yard, Rear Yard, SideYard(s)
Story Other
Foundation Brick/Mortar
Sewer Public Sewer
Water Public
Architectural Style Contemporary, Split Level
Level or Stories Other
Additional Building Above Grade
New Construction N
Schools
High Schools Pennsauken
School District Pennsauken Township Public Schools
Others
Senior Community No
Tax ID 27-05913-00001
Ownership Fee Simple
Acceptable Financing Conventional, VA, FHA 203(b)
Listing Terms Conventional, VA, FHA 203(b)
Financing Conventional,VA,FHA 203(b)
Read Less Info
Want to know what your home might be worth? Contact us for a FREE valuation!

Our team is ready to help you sell your home for the highest possible price ASAP

Bought with Dolores Wood • Century 21 Rauh & Johns
"My job is to find and attract mastery-based agents to the office, protect the culture, and make sure everyone is happy! "
GET MORE INFORMATION






