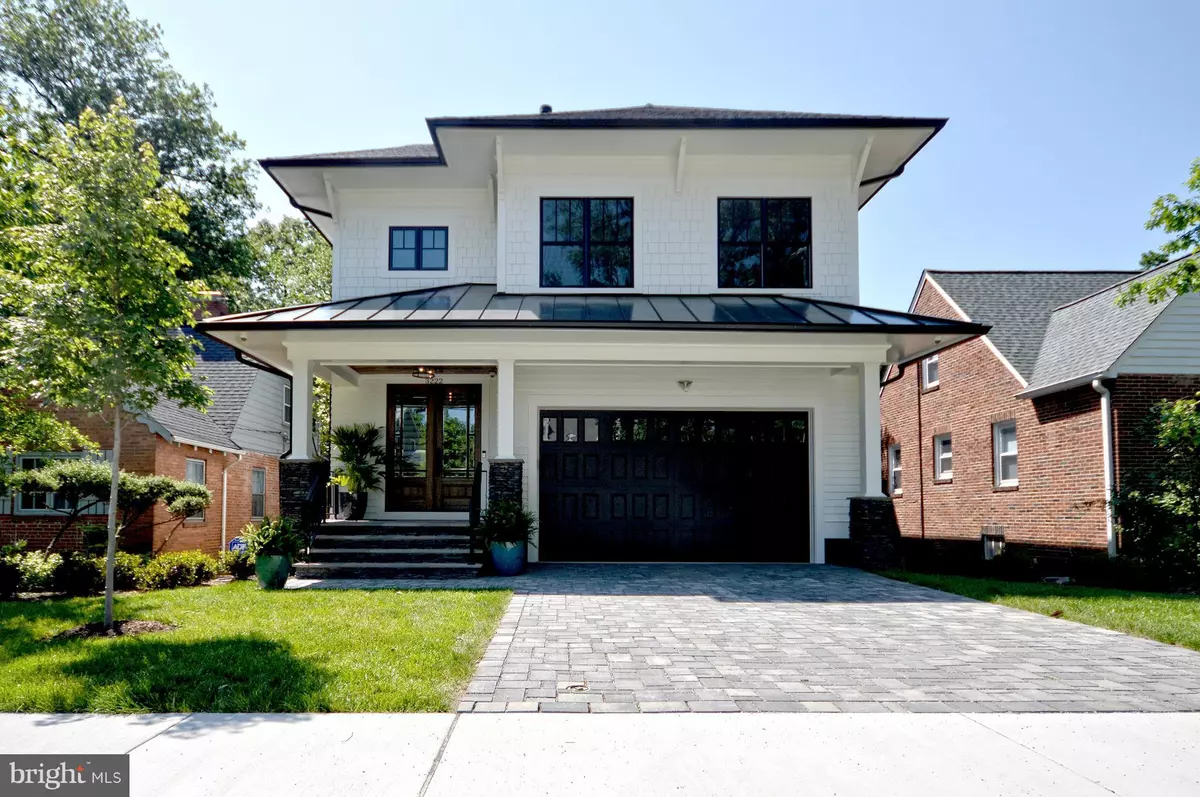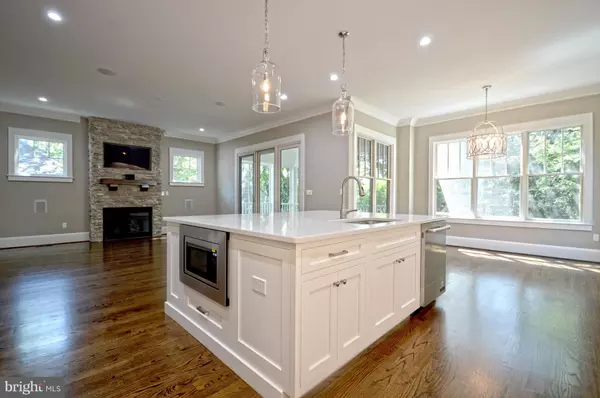$2,000,000
$2,000,000
For more information regarding the value of a property, please contact us for a free consultation.
5 Beds
6 Baths
7,386 Sqft Lot
SOLD DATE : 05/25/2017
Key Details
Sold Price $2,000,000
Property Type Single Family Home
Sub Type Detached
Listing Status Sold
Purchase Type For Sale
Subdivision Ashton Heights
MLS Listing ID 1001623193
Sold Date 05/25/17
Style Craftsman
Bedrooms 5
Full Baths 5
Half Baths 1
HOA Y/N N
Originating Board MRIS
Year Built 2017
Annual Tax Amount $7,983
Tax Year 2016
Lot Size 7,386 Sqft
Acres 0.17
Property Description
Entered for Comp purposes. Spectacular 6BR/5.5 BA new home offers almost 6000 sq ft on 4 lvls w 2 car attached Garage Screened porch off fam. rm. Mud rm. Walk out rec rm w custom wet bar & home theater. Superior construction w custom crown molding, onsite trim pkg., solid doors & extensive built ins. Pella windows. Amazing eat in kit w custom cabinets, quartz counters& high end appliances & pantry
Location
State VA
County Arlington
Zoning R-6
Rooms
Other Rooms Dining Room, Primary Bedroom, Bedroom 2, Bedroom 3, Bedroom 4, Bedroom 5, Kitchen, Game Room, Family Room, Bedroom 1, Storage Room
Basement Connecting Stairway, Outside Entrance, Rear Entrance, Sump Pump, Fully Finished, Walkout Level, Windows, Daylight, Partial
Interior
Interior Features Dining Area, Butlers Pantry, Family Room Off Kitchen, Kitchen - Gourmet, Breakfast Area, Kitchen - Table Space, Kitchen - Eat-In, Chair Railings, Built-Ins, Crown Moldings, Primary Bath(s), Wet/Dry Bar, Wainscotting, Wood Floors, Recessed Lighting, Floor Plan - Open
Hot Water Natural Gas
Heating Forced Air
Cooling Central A/C
Fireplaces Number 2
Fireplaces Type Gas/Propane
Equipment Washer/Dryer Hookups Only, Disposal, Dishwasher, Microwave, Icemaker, Refrigerator, Six Burner Stove, Washer, Dryer
Fireplace Y
Window Features Insulated,Low-E
Appliance Washer/Dryer Hookups Only, Disposal, Dishwasher, Microwave, Icemaker, Refrigerator, Six Burner Stove, Washer, Dryer
Heat Source Natural Gas
Exterior
Exterior Feature Screened, Porch(es)
Parking Features Garage Door Opener
Garage Spaces 2.0
Fence Rear
Amenities Available Tot Lots/Playground
Water Access N
Roof Type Shingle
Accessibility None
Porch Screened, Porch(es)
Road Frontage City/County
Attached Garage 2
Total Parking Spaces 2
Garage Y
Private Pool N
Building
Story 3+
Sewer Public Sewer
Water Public
Architectural Style Craftsman
Level or Stories 3+
Additional Building Shed
Structure Type 9'+ Ceilings,Tray Ceilings
New Construction Y
Schools
Elementary Schools Long Branch
Middle Schools Jefferson
High Schools Washington-Liberty
School District Arlington County Public Schools
Others
Senior Community No
Tax ID 19-052-005
Ownership Fee Simple
Security Features Exterior Cameras,Smoke Detector,Security System
Special Listing Condition Standard
Read Less Info
Want to know what your home might be worth? Contact us for a FREE valuation!

Our team is ready to help you sell your home for the highest possible price ASAP

Bought with Christina M O'Donnell • RE/MAX By Invitation
"My job is to find and attract mastery-based agents to the office, protect the culture, and make sure everyone is happy! "
GET MORE INFORMATION






